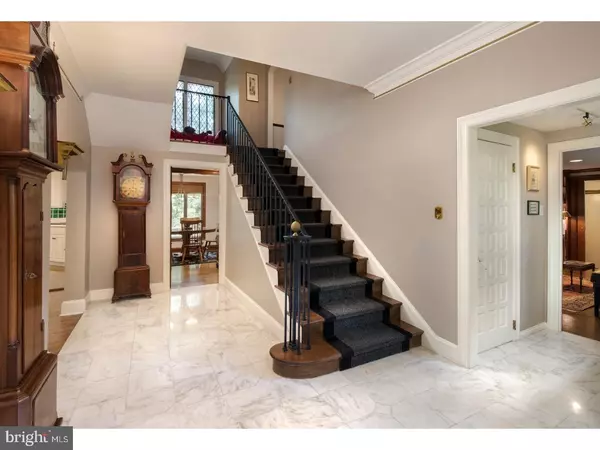$1,100,000
$1,100,000
For more information regarding the value of a property, please contact us for a free consultation.
4 Beds
4 Baths
4,175 SqFt
SOLD DATE : 09/14/2018
Key Details
Sold Price $1,100,000
Property Type Single Family Home
Sub Type Detached
Listing Status Sold
Purchase Type For Sale
Square Footage 4,175 sqft
Price per Sqft $263
Subdivision None Available
MLS Listing ID 1001923926
Sold Date 09/14/18
Style Tudor
Bedrooms 4
Full Baths 3
Half Baths 1
HOA Y/N N
Abv Grd Liv Area 4,175
Originating Board TREND
Year Built 1974
Annual Tax Amount $19,129
Tax Year 2018
Lot Size 0.592 Acres
Acres 0.59
Lot Dimensions 209
Property Description
Stunning Tudor home situated on a corner property in one of the most beautiful settings in Bryn Mawr featuring magnificent gardens, circular driveway, pool, and two car garage. The first home designed by Fredrick L Bissinger, with the leaded glass windows, custom solid doors, to the three antique fireplace mantles imported from Europe, everywhere you look, this home radiates charm and character. Enter into the stately foyer which showcases elegant marble floors and a beautiful hardwood staircase. Off the foyer is an expansive great/living room with elevated ceilings, exposed beams, and gas fireplace. From there you will step right into the dining room large enough to entertain a crowd and provides access to one of the home's landscaped patios. Behind the dining room is the well set up kitchen, perfect for someone who loves to cook. The bright space features a 5-burner gas cooktop, Thermador Double Oven, Sub Zero refrigerator, new dishwasher and opens up right into the breakfast room. Beyond the kitchen is a charming family room with vaulted ceilings, exposed beams, custom fireplace and brick floor. Also off the foyer is the coziest study you have ever seen that includes a striking wood burning fireplace, built ins, and wet bar. Completing the first floor is an office, one full and one half bath, and laundry room. The rear grounds of this home truly offer expanded living, perfect for entertaining. Off the family room is a beautiful dining area complete with a custom arbor and pristine plantings, ideal for dining alfresco. Just past is the fabulous and recently renovated pool and spa, completely surround by picturesque, mature trees and enviable landscaping, offering the ultimate privacy. On the second floor, the master bedroom is privately located, features vaulted ceilings, a Juliet balcony and a large, recently updated master bath with a generous shower and heated floors. Down the hall there are three other nicely sized bedrooms all with great closet space and a hall bath. To give you even more space, the lower level is partially finished. Brand new roof with copper flashing was just installed. This special home is perfectly placed just steps away from the train, shops and restaurants, and the wonderful Ashbridge Memorial Park.
Location
State PA
County Montgomery
Area Lower Merion Twp (10640)
Zoning R1
Rooms
Other Rooms Living Room, Dining Room, Primary Bedroom, Bedroom 2, Bedroom 3, Kitchen, Family Room, Bedroom 1, Laundry, Other, Attic
Basement Full
Interior
Interior Features Primary Bath(s), Butlers Pantry, Ceiling Fan(s), Stain/Lead Glass, Wet/Dry Bar, Stall Shower, Kitchen - Eat-In
Hot Water Electric
Heating Electric, Forced Air
Cooling Central A/C
Flooring Wood, Tile/Brick, Stone, Marble
Fireplaces Type Brick, Gas/Propane
Equipment Cooktop, Oven - Wall, Oven - Double, Oven - Self Cleaning, Dishwasher, Refrigerator, Disposal, Trash Compactor, Energy Efficient Appliances
Fireplace N
Appliance Cooktop, Oven - Wall, Oven - Double, Oven - Self Cleaning, Dishwasher, Refrigerator, Disposal, Trash Compactor, Energy Efficient Appliances
Heat Source Electric
Laundry Main Floor
Exterior
Exterior Feature Patio(s)
Garage Spaces 5.0
Pool In Ground
Utilities Available Cable TV
Water Access N
Roof Type Pitched,Shingle
Accessibility None
Porch Patio(s)
Attached Garage 2
Total Parking Spaces 5
Garage Y
Building
Lot Description Corner, Level, Sloping, Trees/Wooded, Front Yard, Rear Yard, SideYard(s)
Story 2
Foundation Concrete Perimeter
Sewer Public Sewer
Water Public
Architectural Style Tudor
Level or Stories 2
Additional Building Above Grade
Structure Type Cathedral Ceilings,9'+ Ceilings
New Construction N
Schools
Middle Schools Welsh Valley
High Schools Harriton Senior
School District Lower Merion
Others
Senior Community No
Tax ID 40-00-67648-001
Ownership Fee Simple
Read Less Info
Want to know what your home might be worth? Contact us for a FREE valuation!

Our team is ready to help you sell your home for the highest possible price ASAP

Bought with Jordan B Wiener • RE/MAX Executive Realty
Making real estate simple, fun and easy for you!






