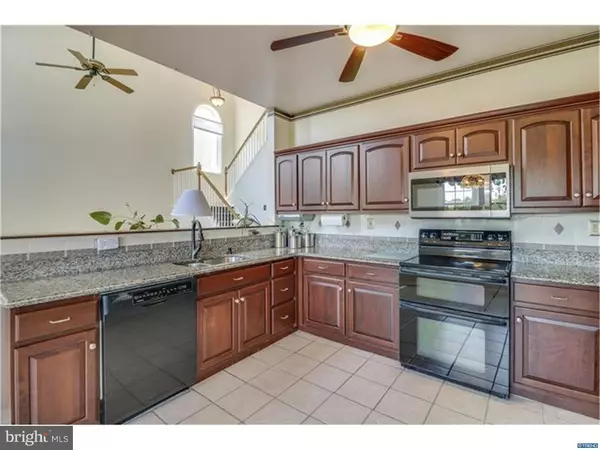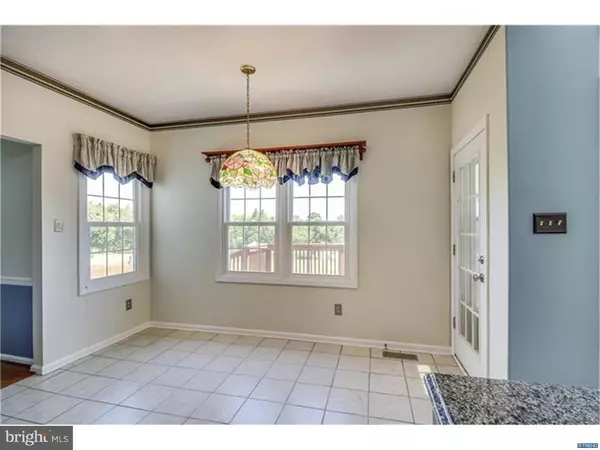$383,000
$389,900
1.8%For more information regarding the value of a property, please contact us for a free consultation.
4 Beds
3 Baths
3,999 SqFt
SOLD DATE : 09/14/2018
Key Details
Sold Price $383,000
Property Type Single Family Home
Sub Type Detached
Listing Status Sold
Purchase Type For Sale
Square Footage 3,999 sqft
Price per Sqft $95
Subdivision Misty Vale Farm
MLS Listing ID 1002023370
Sold Date 09/14/18
Style Colonial
Bedrooms 4
Full Baths 2
Half Baths 1
HOA Fees $10/ann
HOA Y/N Y
Abv Grd Liv Area 2,750
Originating Board TREND
Year Built 1997
Annual Tax Amount $3,024
Tax Year 2017
Lot Size 1.150 Acres
Acres 1.15
Lot Dimensions 84 X 416
Property Description
Welcome Home! This meticulously maintained home boasts pride of ownership both inside & out! Situated on 1.15 acres in the highly sought community of Misty Vale Farm - this home is a MUST SEE! The exterior of this fabulous home is accented w/mature landscaping, decorative paver walkway & inviting front porch for an added touch of curb appeal. As you enter, gleaming hardwood, neutral d cor & flowing floor plan welcome you! The kitchen has been tastefully updated & features newer appliances, granite counters, tile flooring, decorative back splash, ornate ceiling fan & ample cabinet space. Host dinner gatherings in the adjacent dining room featuring chair rail, crown molding & decorative lighting for an added touch of elegance. The flowing floor plan of this fantastic home makes entertaining possibilities effortless. Relax in the spacious two-story family room which showcases a fireplace for added ambiance! Retire for the evening to the master bedroom complete with spacious closet, picturesque view of the rear yard & tastefully appointed bath complete with Jacuzzi tub. Three additional bedrooms & updated hall bath complete the upper level of this spectacular home. The partially finished basement makes an ideal location for an office, fitness room or recreation space. There's also an additional unfinished area ideal for storage & makes the perfect place to add your creative touches! You'll look forward to soaking in the hot tub while overlooking the tranquil backyard setting. The generously sized fenced yard is ideal for outdoor entertaining or relaxing in the sunshine! The spacious garage is ideal for adding a workshop or housing your recreational toys! UPDATES: ROOF,HVAC,HWH,WINDOWS,KITCHEN UPGRADED,LIGHTING,SHED,HARDWOOD STEPS/2nd LEVEL & CLOSET ORGANIZER - the list is endless!
Location
State DE
County New Castle
Area South Of The Canal (30907)
Zoning NC21
Rooms
Other Rooms Living Room, Dining Room, Primary Bedroom, Bedroom 2, Bedroom 3, Kitchen, Family Room, Bedroom 1, Other
Basement Full
Interior
Interior Features Primary Bath(s), Ceiling Fan(s), WhirlPool/HotTub, Breakfast Area
Hot Water Natural Gas
Heating Gas, Hot Water
Cooling Central A/C
Flooring Wood, Fully Carpeted, Vinyl, Tile/Brick
Fireplaces Number 1
Equipment Dishwasher, Built-In Microwave
Fireplace Y
Window Features Replacement
Appliance Dishwasher, Built-In Microwave
Heat Source Natural Gas
Laundry Upper Floor
Exterior
Exterior Feature Deck(s)
Garage Spaces 5.0
Fence Other
Utilities Available Cable TV
Waterfront N
Water Access N
Roof Type Shingle
Accessibility None
Porch Deck(s)
Parking Type On Street, Driveway, Attached Garage
Attached Garage 2
Total Parking Spaces 5
Garage Y
Building
Lot Description Front Yard, Rear Yard, SideYard(s)
Story 2
Foundation Concrete Perimeter
Sewer On Site Septic
Water Public
Architectural Style Colonial
Level or Stories 2
Additional Building Above Grade, Below Grade
Structure Type Cathedral Ceilings
New Construction N
Schools
School District Appoquinimink
Others
HOA Fee Include Common Area Maintenance,Snow Removal
Senior Community No
Tax ID 13-014.30-226
Ownership Fee Simple
Acceptable Financing Conventional, VA, FHA 203(b)
Listing Terms Conventional, VA, FHA 203(b)
Financing Conventional,VA,FHA 203(b)
Read Less Info
Want to know what your home might be worth? Contact us for a FREE valuation!

Our team is ready to help you sell your home for the highest possible price ASAP

Bought with Rufus B Reeves III • Patterson-Schwartz - Greenville

Making real estate simple, fun and easy for you!






