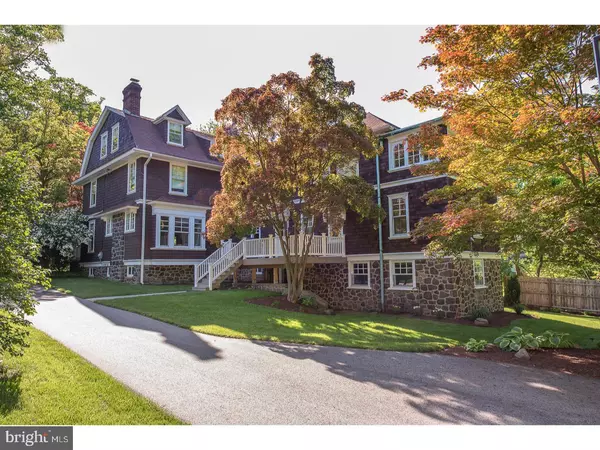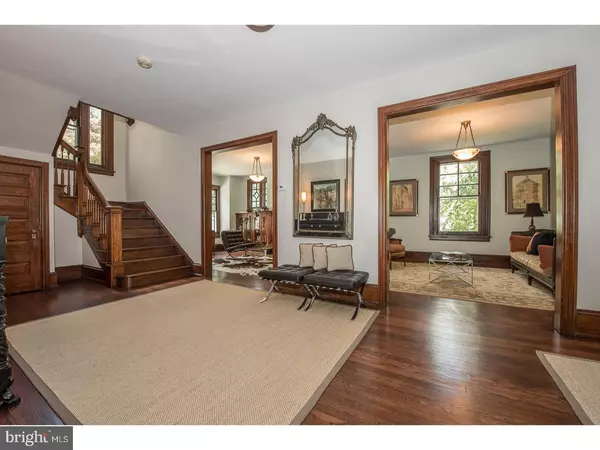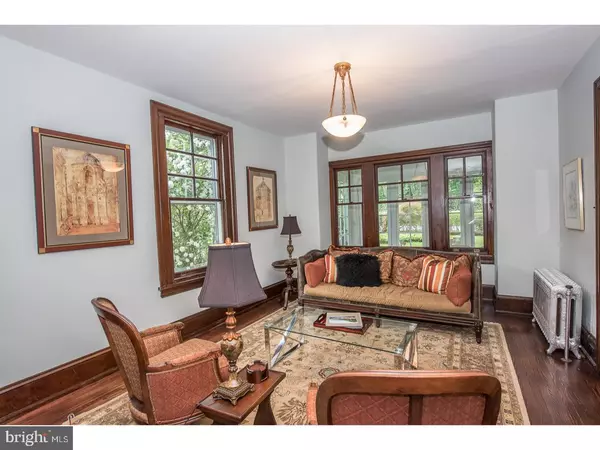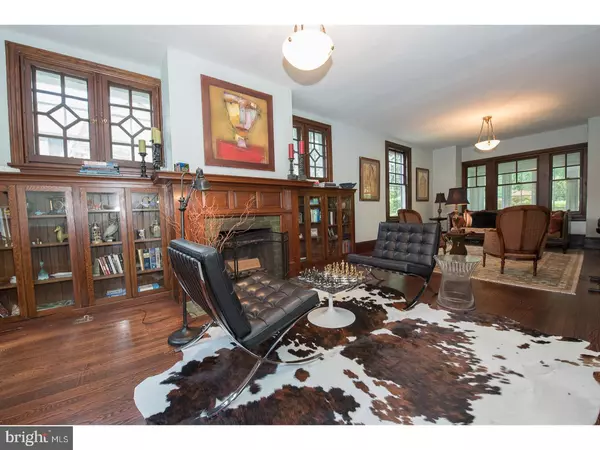$1,500,000
$1,568,300
4.4%For more information regarding the value of a property, please contact us for a free consultation.
7 Beds
4 Baths
5,271 SqFt
SOLD DATE : 09/14/2018
Key Details
Sold Price $1,500,000
Property Type Single Family Home
Sub Type Detached
Listing Status Sold
Purchase Type For Sale
Square Footage 5,271 sqft
Price per Sqft $284
Subdivision None Available
MLS Listing ID 1001797660
Sold Date 09/14/18
Style Victorian
Bedrooms 7
Full Baths 4
HOA Y/N N
Abv Grd Liv Area 5,271
Originating Board TREND
Year Built 1910
Annual Tax Amount $13,317
Tax Year 2018
Lot Size 0.373 Acres
Acres 0.37
Lot Dimensions 82X225
Property Description
Walk to Wayne: This gracious Circa 1910 South Wayne stunner has been completely restored and renovated with attention to historically cohesive finishes and authentic architectural detail. Perfect executive home with its grand formal entertaining spaces, as well as all the amenities needed for modern living. Enter through the sweet front porch to an impressive center Reception Hall with its original unspoiled millwork & pocket doors. First Floor: formal front stair case with magnificent Palladian window, formal Living Room with paneled fireplace, sun -filled Dining Room surrounded by bay windows, enormous Gourmet Kitchen with custom cabinetry, commercial grade stainless appliances, Italian range, two deep farmhouse sinks with Rohl faucets, granite countertops, built in hutch and a large island. The kitchen flows seamlessly to the adjacent Family Room and rear porch. A full bath and large Laundry Room complete the first floor. Rear staircase leads to a great Recreation Room in the walk out lower level, private back yard & detached two story garage. The second and third floors provide both family spaces and ample private guest bedrooms, and walk -in attic storage. The Master Suite includes private hallway access, dressing room/walk -in closet, oversized bedroom, ensuite Master Bath and Sleeping Porch now used as Mom's Zen Yoga porch and more. This is a must tour home in the most coveted section in the popular town of Wayne in the renowned Radnor School District.
Location
State PA
County Delaware
Area Radnor Twp (10436)
Zoning R-10
Direction Southwest
Rooms
Other Rooms Living Room, Dining Room, Primary Bedroom, Bedroom 2, Bedroom 3, Kitchen, Family Room, Bedroom 1, Laundry, Other, Attic
Basement Full, Outside Entrance
Interior
Interior Features Primary Bath(s), Kitchen - Island, Butlers Pantry, Kitchen - Eat-In
Hot Water Natural Gas
Heating Gas, Hot Water, Radiator
Cooling Central A/C
Fireplaces Number 2
Equipment Oven - Double, Oven - Self Cleaning, Commercial Range, Dishwasher, Refrigerator, Disposal, Energy Efficient Appliances, Built-In Microwave
Fireplace Y
Window Features Energy Efficient
Appliance Oven - Double, Oven - Self Cleaning, Commercial Range, Dishwasher, Refrigerator, Disposal, Energy Efficient Appliances, Built-In Microwave
Heat Source Natural Gas
Laundry Main Floor
Exterior
Exterior Feature Deck(s), Porch(es)
Garage Spaces 5.0
Fence Other
Water Access N
Accessibility None
Porch Deck(s), Porch(es)
Total Parking Spaces 5
Garage Y
Building
Lot Description Level, Front Yard, Rear Yard, SideYard(s)
Story 3+
Foundation Stone
Sewer Public Sewer
Water Public
Architectural Style Victorian
Level or Stories 3+
Additional Building Above Grade
Structure Type 9'+ Ceilings
New Construction N
Schools
Elementary Schools Wayne
Middle Schools Radnor
High Schools Radnor
School District Radnor Township
Others
Senior Community No
Tax ID 36-03-01507-00
Ownership Fee Simple
Acceptable Financing Conventional
Listing Terms Conventional
Financing Conventional
Read Less Info
Want to know what your home might be worth? Contact us for a FREE valuation!

Our team is ready to help you sell your home for the highest possible price ASAP

Bought with Susan Z McNamara • Long & Foster Real Estate, Inc.
Making real estate simple, fun and easy for you!






