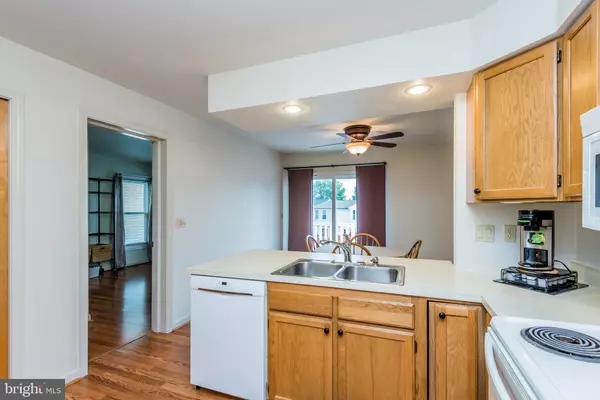$134,000
$129,900
3.2%For more information regarding the value of a property, please contact us for a free consultation.
2 Beds
2 Baths
960 SqFt
SOLD DATE : 09/14/2018
Key Details
Sold Price $134,000
Property Type Townhouse
Sub Type End of Row/Townhouse
Listing Status Sold
Purchase Type For Sale
Square Footage 960 sqft
Price per Sqft $139
Subdivision Laurel Hills North
MLS Listing ID 1002029026
Sold Date 09/14/18
Style Ranch/Rambler
Bedrooms 2
Full Baths 1
Half Baths 1
HOA Y/N N
Abv Grd Liv Area 960
Originating Board BRIGHT
Year Built 1995
Annual Tax Amount $2,083
Tax Year 2018
Lot Size 3,920 Sqft
Acres 0.09
Property Description
SO MUCH FOR THE VALUE! End towne offer single level living and VIEWS of the mountain from your COMPOSITE DECK! All the "big ticket" items have been updated for you! Roof 2014, entire HVAC system 2016, West Shore Windows 2011, gutter guards 2018 and MORE! This home is neutral, neat and move in ready. Full walk out basement could be finished off for a HUGE family room downstairs. Laminate floors throughout, no carpets to deal with! Kitchen offers a lazy susan, pantry, Bosch dishwasher and looks out to the striking composite deck with vinyl railing. Master bedroom has its own half bath and walk in closet. 2nd bedroom could be used as a bedroom or an office and offers a wall-to-wall closet area! The deck is the focal spot of this home and will be the perfect place for coffee and relaxing as it sits up high to offer views of the mountain and more. Great location, walking to stores, restaurants. Convenient to highways, close to Camp Hill and Harrisburg. In short...this home offers it all at a value price! Call today!
Location
State PA
County Cumberland
Area East Pennsboro Twp (14409)
Zoning RESIDENTIAL
Rooms
Other Rooms Living Room, Dining Room, Primary Bedroom, Bedroom 2, Kitchen, Half Bath
Basement Poured Concrete, Unfinished, Walkout Level
Main Level Bedrooms 2
Interior
Interior Features Ceiling Fan(s), Combination Kitchen/Dining, Entry Level Bedroom, Floor Plan - Traditional, Pantry, Recessed Lighting, Walk-in Closet(s), Window Treatments, Other
Heating Forced Air
Cooling Central A/C
Equipment Built-In Microwave, Dishwasher, Disposal, Dryer, Dryer - Electric, Dryer - Front Loading, Oven/Range - Electric, Refrigerator, Washer/Dryer Stacked, Washer
Fireplace N
Window Features Double Pane,Energy Efficient
Appliance Built-In Microwave, Dishwasher, Disposal, Dryer, Dryer - Electric, Dryer - Front Loading, Oven/Range - Electric, Refrigerator, Washer/Dryer Stacked, Washer
Heat Source Natural Gas
Exterior
Exterior Feature Deck(s)
Water Access N
View Mountain
Accessibility None
Porch Deck(s)
Garage N
Building
Story 1
Sewer Public Sewer
Water Public
Architectural Style Ranch/Rambler
Level or Stories 1
Additional Building Above Grade, Below Grade
New Construction N
Schools
School District East Pennsboro Area
Others
Senior Community No
Tax ID 09-14-0835-090
Ownership Fee Simple
SqFt Source Assessor
Acceptable Financing Cash, Conventional, FHA, VA
Listing Terms Cash, Conventional, FHA, VA
Financing Cash,Conventional,FHA,VA
Special Listing Condition Standard
Read Less Info
Want to know what your home might be worth? Contact us for a FREE valuation!

Our team is ready to help you sell your home for the highest possible price ASAP

Bought with DAVID HEFFRON • Coldwell Banker Realty

Making real estate simple, fun and easy for you!






