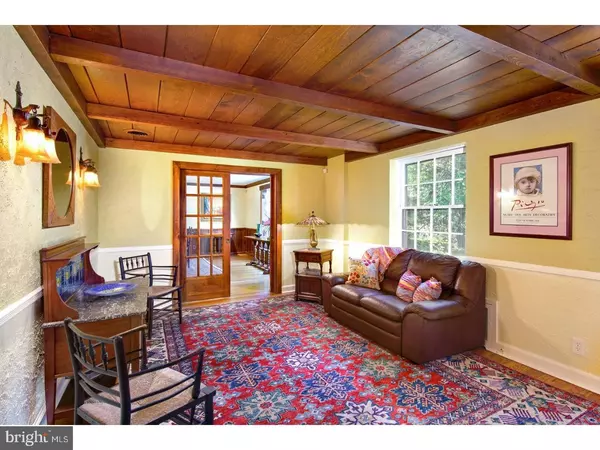$675,000
$695,000
2.9%For more information regarding the value of a property, please contact us for a free consultation.
3 Beds
3 Baths
2,798 SqFt
SOLD DATE : 09/17/2018
Key Details
Sold Price $675,000
Property Type Single Family Home
Sub Type Detached
Listing Status Sold
Purchase Type For Sale
Square Footage 2,798 sqft
Price per Sqft $241
Subdivision None Available
MLS Listing ID 1001793062
Sold Date 09/17/18
Style Colonial
Bedrooms 3
Full Baths 2
Half Baths 1
HOA Y/N N
Abv Grd Liv Area 2,798
Originating Board TREND
Year Built 1958
Annual Tax Amount $13,838
Tax Year 2018
Lot Size 0.836 Acres
Acres 0.84
Lot Dimensions 126
Property Description
A home that wins your heart from the moment you lay eyes on it, this wonderful 3BR 2.5 bath Carriage House is as charming as they come. The location is sensational, on a quiet cul-de-sac in prime Villanova near top-rated Lower Merion schools. The curb appeal is like a storybook, with pristine, lush landscaped grounds (.84 sprawling level acres), tall stately trees & new outdoor lighting. A wide magical tree-lined drive leads to the enchanting, freshly-painted residence graced by a covered entry, window shutters & dormers, a new asphalt roof as well as the barn-style detached oversized garage. The home boasts 2 stories of impeccably renovated living space exuding the perfect balance of rustic tradition & modern luxury. Exquisite woodwork, refinished wood floors, wood beamed ceilings, tasteful wainscoting, moldings & built-ins, a brick fireplace, brick floors & other distinctive architectural elements create incomparable character. Upgrades abound with custom closets, lighting, carpeting, window treatments, new AC & security systems, hot water heater & above-ground oil tank among them. Light-filled rooms, open doorways & an airy flowing layout for entertaining make the ambience truly one of a kind. The entryway opens into a comfortable sitting room adorned with built-in cabinetry, wood beamed ceilings & hardwood floors, perfect for reading or conversing. Host guests in the expansive living/family room with brick flooring, a wall of built-in shelving & huge brick fireplace to cozy around. French doors lead to the beautiful rear stone patio & massive fenced yard for the family, pets & summer parties! The living/family room is open to the very large dining room with wood flooring & a huge front-facing window overlooking the scenic property. Cook to your heart's content in the updated kitchen with Rutt wood cabinetry, new wood floors, new granite countertops, new stainless steel appliances, recessed lighting, a pantry & open windowed breakfast area with outside access. The main level also features a laundry room with separate entrance & beautiful powder room with wood beamed ceilings & wainscoting, new wood sink vanity, new marble floor. Upstairs houses 3 bedrooms & 2 full baths set down a long hardwood floor hallway, which includes the sunny master suite. A walk-up attic & first floor laundry complete the allure.
Location
State PA
County Montgomery
Area Lower Merion Twp (10640)
Zoning R1
Rooms
Other Rooms Living Room, Dining Room, Primary Bedroom, Bedroom 2, Kitchen, Bedroom 1
Basement Partial, Unfinished
Interior
Interior Features Primary Bath(s), Exposed Beams, Kitchen - Eat-In
Hot Water Oil
Heating Oil
Cooling Central A/C
Flooring Wood, Fully Carpeted
Fireplaces Number 1
Fireplaces Type Brick
Equipment Oven - Wall, Oven - Double
Fireplace Y
Appliance Oven - Wall, Oven - Double
Heat Source Oil
Laundry Main Floor
Exterior
Exterior Feature Patio(s)
Garage Spaces 4.0
Waterfront N
Water Access N
Roof Type Pitched,Shingle
Accessibility None
Porch Patio(s)
Parking Type Driveway, Detached Garage
Total Parking Spaces 4
Garage Y
Building
Story 1.5
Sewer Public Sewer
Water Public
Architectural Style Colonial
Level or Stories 1.5
Additional Building Above Grade
Structure Type Cathedral Ceilings
New Construction N
Schools
School District Lower Merion
Others
Senior Community No
Tax ID 40-00-31264-007
Ownership Fee Simple
Read Less Info
Want to know what your home might be worth? Contact us for a FREE valuation!

Our team is ready to help you sell your home for the highest possible price ASAP

Bought with Jane Hall • BHHS Fox & Roach-Rosemont

Making real estate simple, fun and easy for you!






