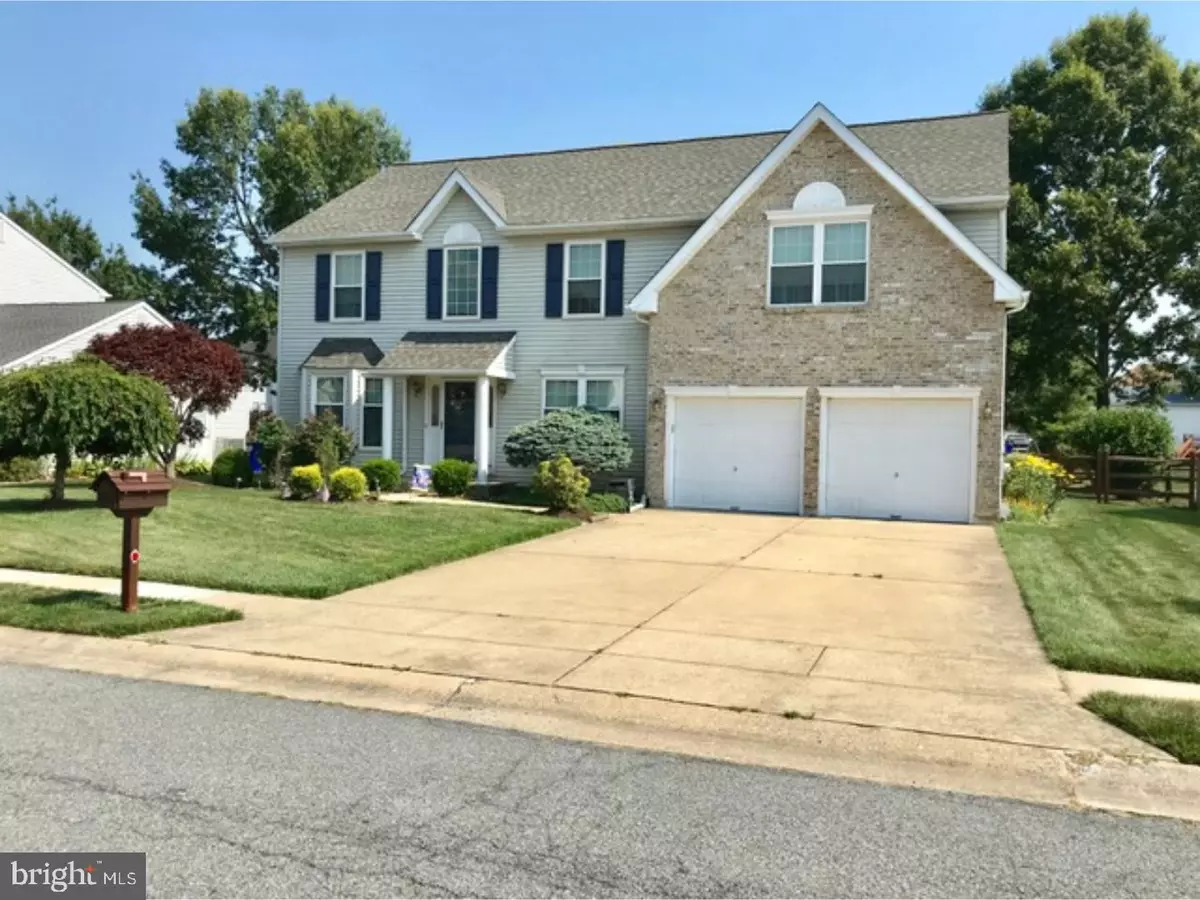$362,500
$362,500
For more information regarding the value of a property, please contact us for a free consultation.
4 Beds
3 Baths
2,650 SqFt
SOLD DATE : 09/21/2018
Key Details
Sold Price $362,500
Property Type Single Family Home
Sub Type Detached
Listing Status Sold
Purchase Type For Sale
Square Footage 2,650 sqft
Price per Sqft $136
Subdivision Oakwood
MLS Listing ID 1001987506
Sold Date 09/21/18
Style Colonial
Bedrooms 4
Full Baths 2
Half Baths 1
HOA Fees $12/ann
HOA Y/N Y
Abv Grd Liv Area 2,650
Originating Board TREND
Year Built 1994
Annual Tax Amount $3,071
Tax Year 2017
Lot Size 10,019 Sqft
Acres 0.23
Lot Dimensions 80X125
Property Description
Welcome to the Nottingham Model in Oakwood. These original owners have taken outstanding care of this beautiful bayview property. They have added character and several enhancements such as a newer roof with a warranty, low maintenance rear deck, newer vinyl windows, GE Profile stainless steel appliances, newer light fixtures, newer energy efficient house heater, newer water heater and so much more. The property has plenty of curb appeal which includes custom aged bricks surrounding a 2 car attached garage w/ 4 car off street parking, well maintained driveway and sidewalk, a superbly manicured yard w/ mature indigenous trees and two way access to an enormous rear yard with play swings and fully fenced in yard. The main floor offers an open concept from the foyer to your right is an ample size formal dining room which leads into the family rm. To the left side of the foyer is a cozy sitting room and nice size den/study with French entry doors. Both open into an inviting 2 story family room with a custom gas fireplace and plenty of windows for natural sunlight. After entertaining in your family room, you will be able to enjoy a delicious meal in your luxurious kitchen which features a convenient center island, double ovens, dual stainless steel sinks w/ newer faucets, plenty of cabinet space, and exit to a low maintenance deck for your summer cookouts. The upper floor offers a spacious master bedroom (19' X 17') w/ a vaulted ceiling w and recess lighting, a walk-in closet, a master bathroom which has a Jacuzzi tub w/ jets , a separate walk in shower and dual vanity sink. Second floor laundry room. The upper floor walkway overlooks the family and foyer. It leads into the 3 additional bedrooms and hallway bathroom. The finished basement was originally completed by the builder. It will offer the buyer plenty of enjoyment and opportunity to reflect on how beautiful this entire house is.
Location
State DE
County New Castle
Area Newark/Glasgow (30905)
Zoning NC10
Rooms
Other Rooms Living Room, Dining Room, Primary Bedroom, Bedroom 2, Bedroom 3, Kitchen, Family Room, Bedroom 1, Laundry, Other, Attic
Basement Full, Fully Finished
Interior
Interior Features Primary Bath(s), Kitchen - Island, Butlers Pantry, Kitchen - Eat-In
Hot Water Electric
Heating Gas, Forced Air
Cooling Central A/C
Flooring Wood, Fully Carpeted, Marble
Fireplaces Number 1
Fireplaces Type Marble, Gas/Propane
Fireplace Y
Heat Source Natural Gas
Laundry Upper Floor
Exterior
Exterior Feature Deck(s)
Garage Spaces 6.0
Water Access N
Roof Type Shingle
Accessibility None
Porch Deck(s)
Attached Garage 4
Total Parking Spaces 6
Garage Y
Building
Lot Description Front Yard, Rear Yard, SideYard(s)
Story 2
Sewer Public Sewer
Water Public
Architectural Style Colonial
Level or Stories 2
Additional Building Above Grade
New Construction N
Schools
School District Christina
Others
HOA Fee Include Common Area Maintenance,Snow Removal
Senior Community No
Tax ID 11-033.20-051
Ownership Fee Simple
Acceptable Financing Conventional, VA, FHA 203(b)
Listing Terms Conventional, VA, FHA 203(b)
Financing Conventional,VA,FHA 203(b)
Read Less Info
Want to know what your home might be worth? Contact us for a FREE valuation!

Our team is ready to help you sell your home for the highest possible price ASAP

Bought with Gary Williams • BHHS Fox & Roach-Christiana

Making real estate simple, fun and easy for you!






