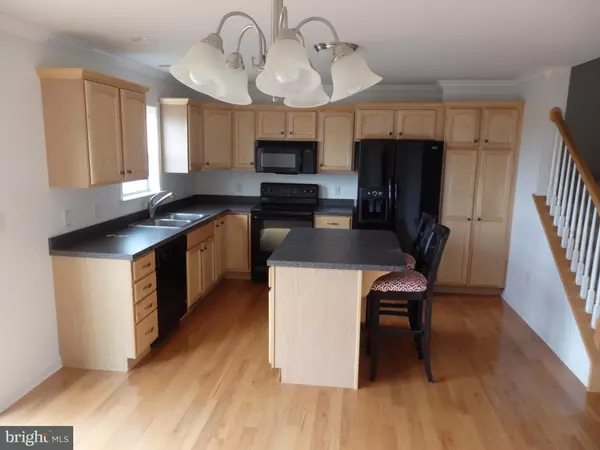$184,000
$187,000
1.6%For more information regarding the value of a property, please contact us for a free consultation.
3 Beds
3 Baths
2,145 SqFt
SOLD DATE : 09/21/2018
Key Details
Sold Price $184,000
Property Type Condo
Sub Type Condo/Co-op
Listing Status Sold
Purchase Type For Sale
Square Footage 2,145 sqft
Price per Sqft $85
Subdivision Meadowcroft
MLS Listing ID 1001971576
Sold Date 09/21/18
Style Colonial
Bedrooms 3
Full Baths 2
Half Baths 1
Condo Fees $140/mo
HOA Y/N N
Abv Grd Liv Area 2,145
Originating Board BRIGHT
Year Built 2005
Annual Tax Amount $3,488
Tax Year 2018
Property Description
Come see this 3 bedroom 2.5 bath home. All bedrooms are located on the top floor and include a master suite with walk in closet. Open floor plan on the main level included kitchen, dining room, living room and a half bath. The 1 plus car garage and bonus room are located on the lower level. Fresh, neutral paint throughout interior. Seller is offering $1000 credit for deck repairs with an acceptable offer. Listing agent is related to the sellers.
Location
State PA
County Cumberland
Area Upper Allen Twp (14442)
Zoning RESIDENTIAL
Rooms
Basement Daylight, Full, Garage Access, Partially Finished, Rear Entrance, Walkout Level
Interior
Interior Features Carpet, Combination Kitchen/Dining, Family Room Off Kitchen, Floor Plan - Open, Kitchen - Island, Primary Bath(s)
Hot Water Electric
Heating Central
Cooling Central A/C
Flooring Carpet, Laminated
Equipment Built-In Microwave, Dishwasher, Disposal, Oven/Range - Electric, Refrigerator, Stove, Water Heater
Appliance Built-In Microwave, Dishwasher, Disposal, Oven/Range - Electric, Refrigerator, Stove, Water Heater
Heat Source Electric
Laundry Upper Floor
Exterior
Exterior Feature Deck(s)
Parking Features Basement Garage, Garage - Front Entry, Garage Door Opener, Oversized
Garage Spaces 2.0
Utilities Available Cable TV Available
Water Access N
Roof Type Asphalt
Street Surface Black Top
Accessibility 2+ Access Exits
Porch Deck(s)
Attached Garage 2
Total Parking Spaces 2
Garage Y
Building
Story 3+
Foundation Slab
Sewer Public Sewer
Water Public
Architectural Style Colonial
Level or Stories 3+
Additional Building Above Grade, Below Grade
Structure Type Dry Wall
New Construction N
Schools
School District Mechanicsburg Area
Others
Senior Community No
Tax ID 42-11-0276-013A-U24
Ownership Fee Simple
SqFt Source Estimated
Security Features Smoke Detector
Acceptable Financing Cash, Conventional, FHA, VA
Listing Terms Cash, Conventional, FHA, VA
Financing Cash,Conventional,FHA,VA
Special Listing Condition Standard
Read Less Info
Want to know what your home might be worth? Contact us for a FREE valuation!

Our team is ready to help you sell your home for the highest possible price ASAP

Bought with JP SHAW • Coldwell Banker Realty
Making real estate simple, fun and easy for you!






