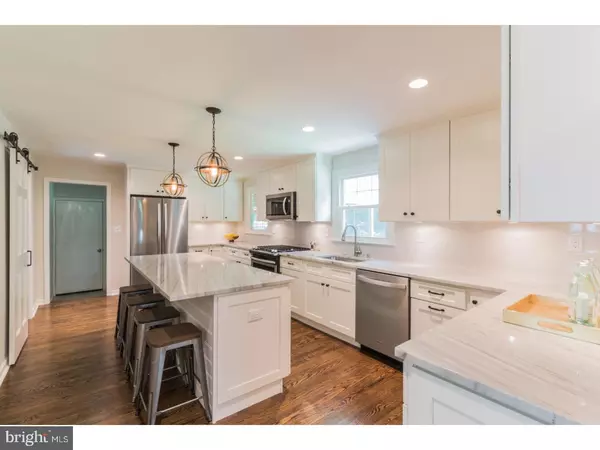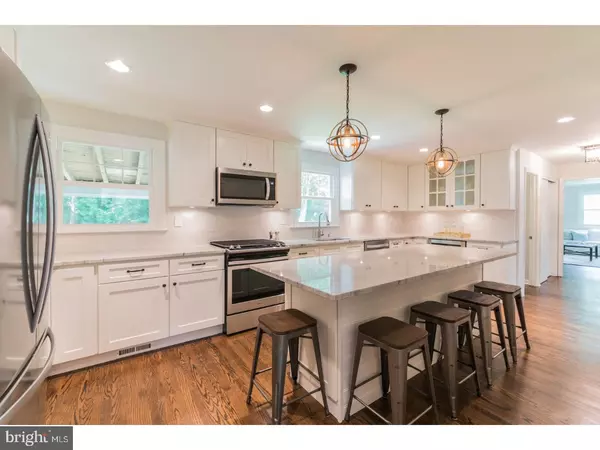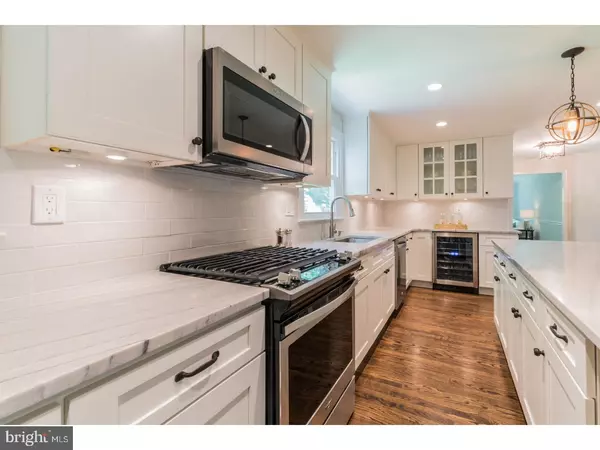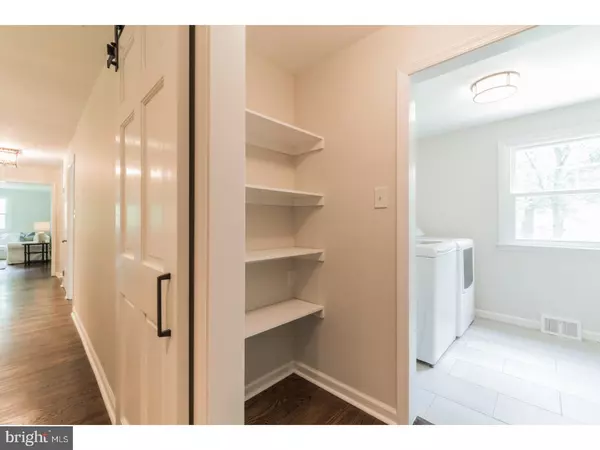$785,000
$799,000
1.8%For more information regarding the value of a property, please contact us for a free consultation.
4 Beds
3 Baths
2,375 SqFt
SOLD DATE : 09/21/2018
Key Details
Sold Price $785,000
Property Type Single Family Home
Sub Type Detached
Listing Status Sold
Purchase Type For Sale
Square Footage 2,375 sqft
Price per Sqft $330
Subdivision None Available
MLS Listing ID 1001627914
Sold Date 09/21/18
Style Colonial
Bedrooms 4
Full Baths 2
Half Baths 1
HOA Y/N N
Abv Grd Liv Area 2,375
Originating Board TREND
Year Built 1965
Annual Tax Amount $9,789
Tax Year 2018
Lot Size 0.896 Acres
Acres 0.9
Lot Dimensions 160X273
Property Description
Completely renovated! Located in an idyllic neighborhood setting, this inviting 4 bedroom, 2 1/2 bath colonial sits on almost an acre and has been fully renovated and updated with today's modern amenities. The classic center hall design features a formal Living Room with gas fireplace and a large Dining Room which is perfect for hosting holiday gatherings. The brand new gourmet Kitchen is outfitted with beautiful quartzite countertops, white shaker cabinets, stainless steel appliances, walk-in pantry, and a kitchen island which can seat up to 5 people. The large Family Room overlooks the spacious back yard. Also located on the first floor is a renovated powder room, the laundry room and a mudroom which connects to the screened-in porch. The porch is the perfect spot to entertain family and friends! The second floor has 4 generously sized bedrooms including the Master Bedroom with new marble master bath and a walk-in closet. Additional enhancements include a new HVAC system, all new windows and refinished hardwood floors throughout. The entire interior and exterior of the home have been freshly painted, and the new flagstone walkway and gracious new landscaping add to the curb appeal of this charming home. The sizable unfinished basement with more than 1000 sq. feet of space could easily be finished to provide additional living and recreational space. Located in the award winning Radnor school district and within walking distance to Wayne Elementary School, the Radnor Trail, Odorisio Park, the newly renovated Radnor Memorial Library and the town of Wayne.
Location
State PA
County Delaware
Area Radnor Twp (10436)
Zoning R10
Rooms
Other Rooms Living Room, Dining Room, Primary Bedroom, Bedroom 2, Bedroom 3, Kitchen, Family Room, Bedroom 1, Laundry, Other, Attic
Basement Full, Unfinished
Interior
Interior Features Primary Bath(s), Kitchen - Island, Butlers Pantry, Stall Shower, Kitchen - Eat-In
Hot Water Natural Gas
Heating Gas, Forced Air
Cooling Central A/C
Flooring Wood, Marble
Fireplaces Number 1
Fireplaces Type Stone, Gas/Propane
Equipment Built-In Range, Oven - Self Cleaning, Dishwasher, Refrigerator
Fireplace Y
Appliance Built-In Range, Oven - Self Cleaning, Dishwasher, Refrigerator
Heat Source Natural Gas
Laundry Main Floor
Exterior
Exterior Feature Porch(es)
Garage Spaces 5.0
Utilities Available Cable TV
Water Access N
Roof Type Pitched,Shingle
Accessibility None
Porch Porch(es)
Attached Garage 2
Total Parking Spaces 5
Garage Y
Building
Lot Description Level, Trees/Wooded, Front Yard, Rear Yard
Story 2
Foundation Concrete Perimeter
Sewer Public Sewer
Water Public
Architectural Style Colonial
Level or Stories 2
Additional Building Above Grade
New Construction N
Schools
Elementary Schools Wayne
Middle Schools Radnor
High Schools Radnor
School District Radnor Township
Others
Senior Community No
Tax ID 36-06-04028-03
Ownership Fee Simple
Read Less Info
Want to know what your home might be worth? Contact us for a FREE valuation!

Our team is ready to help you sell your home for the highest possible price ASAP

Bought with Elizabeth M Drennan • BHHS Fox & Roach-Rosemont
Making real estate simple, fun and easy for you!






