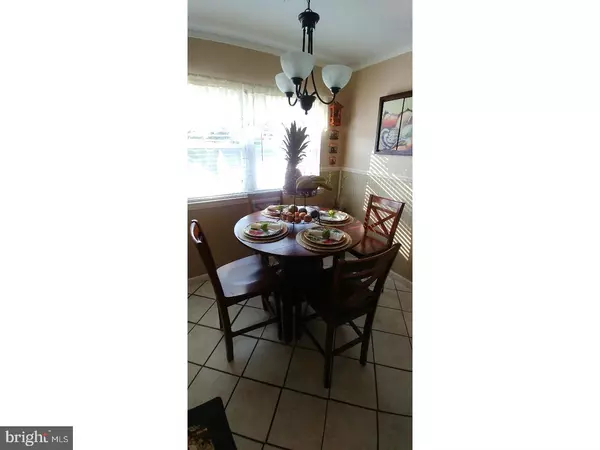$239,900
$239,900
For more information regarding the value of a property, please contact us for a free consultation.
4 Beds
3 Baths
1,360 SqFt
SOLD DATE : 09/24/2018
Key Details
Sold Price $239,900
Property Type Townhouse
Sub Type Interior Row/Townhouse
Listing Status Sold
Purchase Type For Sale
Square Footage 1,360 sqft
Price per Sqft $176
Subdivision Parkwood
MLS Listing ID 1002147324
Sold Date 09/24/18
Style AirLite
Bedrooms 4
Full Baths 3
HOA Y/N N
Abv Grd Liv Area 1,360
Originating Board TREND
Year Built 1974
Annual Tax Amount $2,410
Tax Year 2018
Lot Size 2,500 Sqft
Acres 0.06
Lot Dimensions 20X125
Property Description
One of a kind row property! This beautiful house is a pride of ownership, it features all of the charms of a well-kept property, such as updated floors, 3 updated Bathrooms, Rear patio for entertaining large gatherings, In-Law suite and much more! The whole house is bathed in natural sunlight from its many windows. Inside you are welcomed by stunning floors throughout the living, dining room and kitchen with new Granite countertop for easy care and maintenance. The dining room is sizable to allow for flexibility of the space, it also features a full updated bathroom (with Jacuzzi)convenient for those family reunions. Elegantly eat-in kitchen with solid wood cabinets, dishwasher, and tile floors. The 2nd floor boasts beautifully finished hardwood flooring, a spacious Master Bedroom with wall to wall closet space, 2 additional bedrooms (all with H/W floors, closets, and a full updated hall bathroom with Jacuzzi). The well-distributed basement features space for an office, laundry, mechanical, storage and an exit to the back patio. But also in the basement, there is an in-law suite with all the amenities it can boast such as a kitchen, new floors, ample bedroom, full finished bathroom and an exit door on the side of the house for private entrance. Additional amenities include a jump to Woodhaven Rd, Route 1 & I-95, and much more!
Location
State PA
County Philadelphia
Area 19154 (19154)
Zoning RSA4
Direction Northwest
Rooms
Other Rooms Living Room, Dining Room, Primary Bedroom, Bedroom 2, Bedroom 3, Kitchen, Family Room, Bedroom 1, In-Law/auPair/Suite
Basement Full, Fully Finished
Interior
Interior Features Skylight(s), 2nd Kitchen, Kitchen - Eat-In
Hot Water Natural Gas
Heating Gas, Forced Air
Cooling Central A/C
Flooring Wood, Tile/Brick
Equipment Dishwasher
Fireplace N
Appliance Dishwasher
Heat Source Natural Gas
Laundry Basement
Exterior
Exterior Feature Patio(s)
Garage Spaces 2.0
Fence Other
Waterfront N
Water Access N
Roof Type Flat
Accessibility None
Porch Patio(s)
Parking Type On Street
Total Parking Spaces 2
Garage N
Building
Lot Description Rear Yard
Story 2
Foundation Stone, Concrete Perimeter
Sewer Public Sewer
Water Public
Architectural Style AirLite
Level or Stories 2
Additional Building Above Grade
New Construction N
Schools
School District The School District Of Philadelphia
Others
Senior Community No
Tax ID 663233600
Ownership Fee Simple
Acceptable Financing Conventional, VA, FHA 203(b)
Listing Terms Conventional, VA, FHA 203(b)
Financing Conventional,VA,FHA 203(b)
Read Less Info
Want to know what your home might be worth? Contact us for a FREE valuation!

Our team is ready to help you sell your home for the highest possible price ASAP

Bought with Leticia I Perera • Keller Williams Real Estate-Langhorne

Making real estate simple, fun and easy for you!






