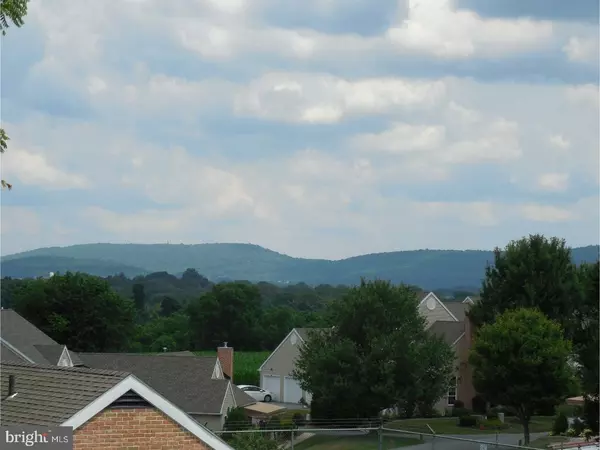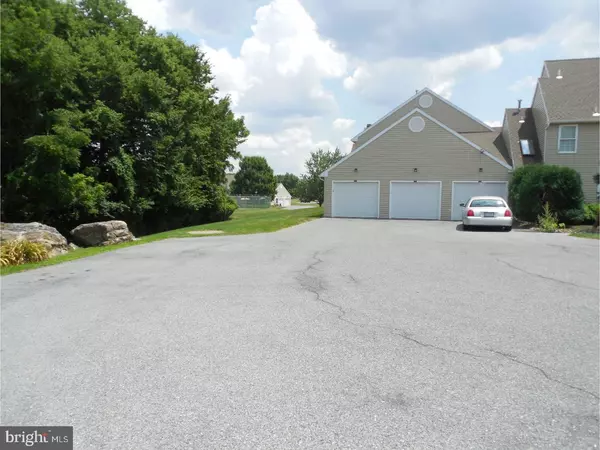$141,500
$145,900
3.0%For more information regarding the value of a property, please contact us for a free consultation.
2 Beds
2 Baths
1,392 SqFt
SOLD DATE : 09/26/2018
Key Details
Sold Price $141,500
Property Type Single Family Home
Sub Type Unit/Flat/Apartment
Listing Status Sold
Purchase Type For Sale
Square Footage 1,392 sqft
Price per Sqft $101
Subdivision Stone Hill Farms
MLS Listing ID 1002038284
Sold Date 09/26/18
Style Contemporary
Bedrooms 2
Full Baths 2
HOA Fees $208/qua
HOA Y/N Y
Abv Grd Liv Area 1,392
Originating Board TREND
Year Built 1989
Annual Tax Amount $3,808
Tax Year 2018
Lot Dimensions SEE LEGAL DESCRIP
Property Description
Much sought after Stone Hill Farms home. The nicest location in the community, backing to woods with a nice lawn and a great view from the deck! This home has the open, spacious feeling you've been looking for, with soaring ceilings throughout. The interior is very neutral and ready for your touches. Your master bedroom includes a very large walk in closet. The 2nd large bedroom has both a walk in and a standard closet. The position of this home gives it sun all day long. New furnace and AC, new roof, siding & gutters. An over-sized 1 car garage can handle overflow storage, bikes and kayaks for your excursions to the nearby Tulpehocken creek and trail. See this one SOON!
Location
State PA
County Berks
Area Spring Twp (10280)
Zoning RES
Rooms
Other Rooms Living Room, Dining Room, Primary Bedroom, Kitchen, Bedroom 1, Laundry, Attic
Interior
Interior Features Primary Bath(s), Stall Shower, Kitchen - Eat-In
Hot Water Natural Gas
Heating Gas, Forced Air
Cooling Central A/C
Flooring Fully Carpeted, Vinyl
Fireplaces Number 1
Equipment Dishwasher, Disposal, Built-In Microwave
Fireplace Y
Window Features Energy Efficient
Appliance Dishwasher, Disposal, Built-In Microwave
Heat Source Natural Gas
Laundry Main Floor
Exterior
Exterior Feature Deck(s)
Garage Inside Access, Garage Door Opener, Oversized
Garage Spaces 4.0
Utilities Available Cable TV
Amenities Available Tennis Courts
Waterfront N
Water Access N
Roof Type Shingle
Accessibility None
Porch Deck(s)
Parking Type Parking Lot, Attached Garage, Other
Attached Garage 1
Total Parking Spaces 4
Garage Y
Building
Lot Description Trees/Wooded
Story 1
Foundation Concrete Perimeter
Sewer Public Sewer
Water Public
Architectural Style Contemporary
Level or Stories 1
Additional Building Above Grade
Structure Type Cathedral Ceilings,High
New Construction N
Schools
High Schools Wilson
School District Wilson
Others
HOA Fee Include Common Area Maintenance,Ext Bldg Maint,Lawn Maintenance,Snow Removal,Trash,Water,Sewer,All Ground Fee
Senior Community No
Tax ID 80-4397-10-45-8564-C69
Ownership Condominium
Acceptable Financing Conventional
Listing Terms Conventional
Financing Conventional
Read Less Info
Want to know what your home might be worth? Contact us for a FREE valuation!

Our team is ready to help you sell your home for the highest possible price ASAP

Bought with Betsy Rider-Williams • RE/MAX Of Reading

Making real estate simple, fun and easy for you!






