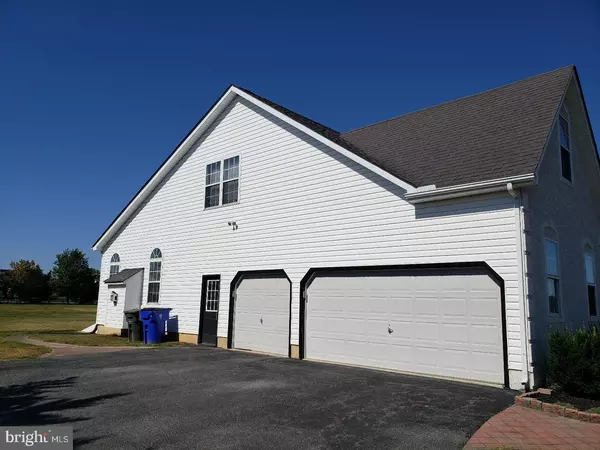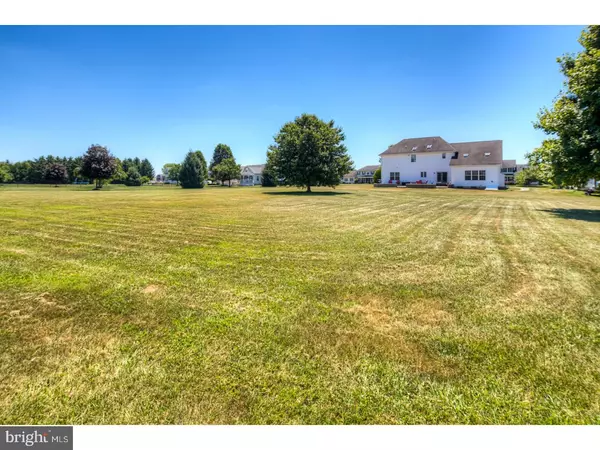$420,000
$424,900
1.2%For more information regarding the value of a property, please contact us for a free consultation.
4 Beds
3 Baths
3,025 SqFt
SOLD DATE : 08/30/2018
Key Details
Sold Price $420,000
Property Type Single Family Home
Sub Type Detached
Listing Status Sold
Purchase Type For Sale
Square Footage 3,025 sqft
Price per Sqft $138
Subdivision Millwood
MLS Listing ID 1002014656
Sold Date 08/30/18
Style Colonial
Bedrooms 4
Full Baths 3
HOA Fees $19/ann
HOA Y/N Y
Abv Grd Liv Area 3,025
Originating Board TREND
Year Built 2000
Annual Tax Amount $3,039
Tax Year 2017
Lot Size 1.440 Acres
Acres 1.44
Lot Dimensions 155X350
Property Description
Now available, this magnificent move-in ready home located in the desirable neighborhood of Millwood which features huge lots and is part of the Appoquinimink School District. This 4 bedroom, 3 full bath home is situated on 1.44 acres and has many sought after features. Upon entering the home, you will notice the impressive foyer which leads you past the formal living and dining rooms back to the upgraded kitchen. The eat-in kitchen features beautiful cabinets, granite countertops, recessed & pendant lighting, and high-end stainless steel appliances. All of this opens up to an equally impressive family room with its vaulted ceiling, gas fireplace, and a second staircase. Upstairs you will find a large master suite with two walk-in closets and an enviable master bath with a whirlpool tub. Other awesome features include a 3-car garage, partially finished basement, paver patio, butlers pantry, separate laundry/mud room, loft/office, shed & multiple skylights. If you're looking for land and a great location near Middletown, Chesapeake City and Newark, this his the house for you. Seller is offering a 1 year home warranty. Make sure to add it to your tour!
Location
State DE
County New Castle
Area South Of The Canal (30907)
Zoning NC40
Rooms
Other Rooms Living Room, Dining Room, Primary Bedroom, Bedroom 2, Bedroom 3, Kitchen, Family Room, Bedroom 1, Laundry, Other
Basement Full, Outside Entrance
Interior
Interior Features Primary Bath(s), Skylight(s), Ceiling Fan(s), Kitchen - Eat-In
Hot Water Natural Gas
Heating Gas, Forced Air
Cooling Central A/C
Flooring Wood, Fully Carpeted, Tile/Brick
Fireplaces Number 1
Fireplaces Type Gas/Propane
Equipment Cooktop, Oven - Double, Oven - Self Cleaning, Dishwasher, Disposal, Built-In Microwave
Fireplace Y
Appliance Cooktop, Oven - Double, Oven - Self Cleaning, Dishwasher, Disposal, Built-In Microwave
Heat Source Natural Gas
Laundry Main Floor
Exterior
Garage Spaces 6.0
Utilities Available Cable TV
Waterfront N
Water Access N
Accessibility None
Parking Type Attached Garage
Attached Garage 3
Total Parking Spaces 6
Garage Y
Building
Lot Description Level
Story 2
Sewer On Site Septic
Water Public
Architectural Style Colonial
Level or Stories 2
Additional Building Above Grade
Structure Type Cathedral Ceilings,9'+ Ceilings
New Construction N
Schools
School District Appoquinimink
Others
HOA Fee Include Common Area Maintenance
Senior Community No
Tax ID 11-056.00-097
Ownership Fee Simple
Acceptable Financing Conventional, VA, FHA 203(b)
Listing Terms Conventional, VA, FHA 203(b)
Financing Conventional,VA,FHA 203(b)
Read Less Info
Want to know what your home might be worth? Contact us for a FREE valuation!

Our team is ready to help you sell your home for the highest possible price ASAP

Bought with Hassan Mirsajadi • Century 21 Gold Key Realty

Making real estate simple, fun and easy for you!






