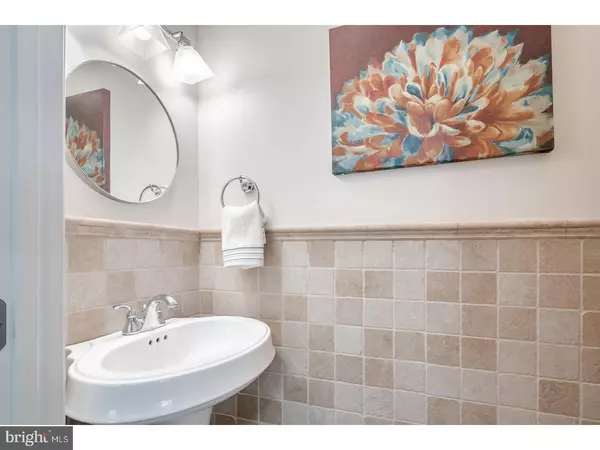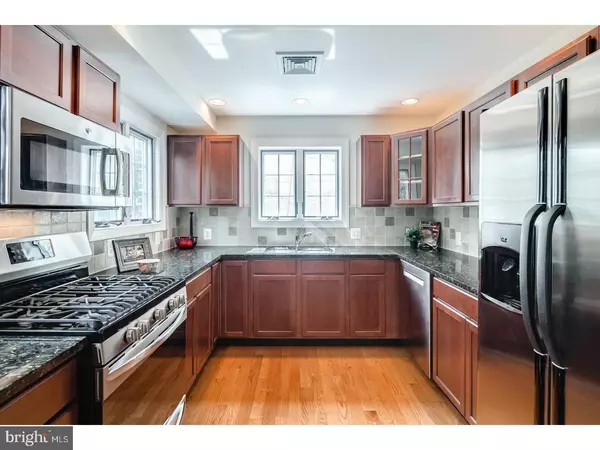$849,000
$849,000
For more information regarding the value of a property, please contact us for a free consultation.
3 Beds
3 Baths
2,213 SqFt
SOLD DATE : 09/22/2018
Key Details
Sold Price $849,000
Property Type Townhouse
Sub Type Interior Row/Townhouse
Listing Status Sold
Purchase Type For Sale
Square Footage 2,213 sqft
Price per Sqft $383
Subdivision Bella Vista
MLS Listing ID 1001968014
Sold Date 09/22/18
Style Straight Thru
Bedrooms 3
Full Baths 2
Half Baths 1
HOA Y/N N
Abv Grd Liv Area 2,213
Originating Board TREND
Year Built 2004
Annual Tax Amount $7,439
Tax Year 2018
Lot Size 978 Sqft
Acres 0.02
Lot Dimensions 18X54
Property Description
This beautiful home with garage parking is nestled in the heart of Bella Vista and just steps from the outdoor Italian Market. Wake to the music of church bells and the delightful aromas of historic Sarcone's Italian Bakery. Stroll the market and find cafes, cheese shops, butcher shops, bakeries, fresh produce, and some of South Philadelphia's and Queen Village's best restaurants while still only minutes from Whole Foods. Hidden on a quiet tucked-away block, this corner home is in the perfect location for those looking for walkability to the city's finest conveniences while enjoying the comfort and privacy of a quaint, friendly neighborhood. A traditional brick facade with freshly painted bays offers fantastic curb appeal and once inside, clean classic architecture awaits. You'll enter at garage level to a wide foyer and a den with a powder room leading to a private outdoor oasis. Downstairs, find a finished basement and upstairs, the main living floor with open plan. The sun-soaked living room boasts large windows, gleaming hardwood floors, and a gas fireplace for cozy winter nights. A chef's kitchen with stainless steel appliances, a custom tile backsplash and granite countertops allows plenty of room for food preparation. Upstairs, find two sunny bedrooms and a tiled modern bath with a dual vanity, bathtub, and glass stall shower. The entire fourth floor boasts a private light-filled Master Suite. The bedroom wows with vaulted ceilings and fan light windows and the spa-like marble-tiled bath have you feeling like you are sleeping in a serene loft atop the trees. The crowning jewel of the home is the Master Suite's deck with sweeping views of Center City's skyline and Penn's Landing fireworks, and offers an entertainer's paradise. If you are looking for the best in stylish, modern living with off-street parking and in a neighborhood rich in history and amenities, you have found your home.
Location
State PA
County Philadelphia
Area 19147 (19147)
Zoning RSA5
Rooms
Other Rooms Living Room, Primary Bedroom, Bedroom 2, Kitchen, Family Room, Bedroom 1
Basement Full
Interior
Interior Features Ceiling Fan(s), Kitchen - Eat-In
Hot Water Natural Gas
Heating Gas
Cooling Central A/C
Fireplaces Number 1
Fireplace Y
Heat Source Natural Gas
Laundry Upper Floor
Exterior
Exterior Feature Deck(s)
Garage Spaces 2.0
Waterfront N
Water Access N
Accessibility None
Porch Deck(s)
Parking Type Attached Garage
Attached Garage 1
Total Parking Spaces 2
Garage Y
Building
Story 3+
Sewer Public Sewer
Water Public
Architectural Style Straight Thru
Level or Stories 3+
Additional Building Above Grade
Structure Type Cathedral Ceilings,9'+ Ceilings
New Construction N
Schools
School District The School District Of Philadelphia
Others
Senior Community No
Tax ID 022273205
Ownership Fee Simple
Read Less Info
Want to know what your home might be worth? Contact us for a FREE valuation!

Our team is ready to help you sell your home for the highest possible price ASAP

Bought with Alison Simon • KW Philly

Making real estate simple, fun and easy for you!






