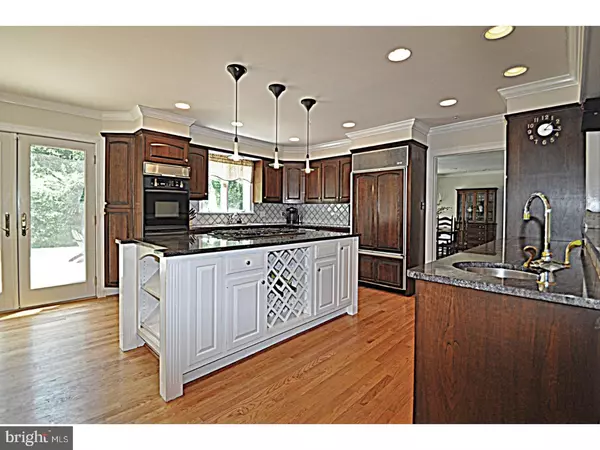$835,000
$879,000
5.0%For more information regarding the value of a property, please contact us for a free consultation.
5 Beds
4 Baths
6,800 SqFt
SOLD DATE : 09/28/2018
Key Details
Sold Price $835,000
Property Type Single Family Home
Sub Type Detached
Listing Status Sold
Purchase Type For Sale
Square Footage 6,800 sqft
Price per Sqft $122
Subdivision None Available
MLS Listing ID 1001784836
Sold Date 09/28/18
Style Colonial
Bedrooms 5
Full Baths 3
Half Baths 1
HOA Y/N N
Abv Grd Liv Area 6,800
Originating Board TREND
Year Built 1972
Annual Tax Amount $14,012
Tax Year 2017
Lot Size 2.070 Acres
Acres 2.07
Lot Dimensions 0X0
Property Description
Greeted by one of the very few private estate entrances on Owls Nest Road, the drive up to the house is highlighted with a circular Belgian block lining the driveway. This unique and beautiful 5 bedroom 4.2 bath home welcomes guests with a two story foyer, opening to the sunken formal Living Room with raised fireplace, customized with beautiful built in bookshelves flanking the window seat and adjacent to the Formal Dining Room. The Family Room with loads of character, has an oversized brick fireplace, ceiling beams and access to a front brick patio. The Family room also has open living to the adjoining eat in Kitchen with a large center island containing a cooktop and granite countertops leading to the back Pantry with Laundry, Mudroom and access to the Garage area. The kitchen area overlooks and steps out to a beautiful new patio area to the rear of the house. The second level includes the Master Suite off of the formal staircase featuring Mahogany paneled fireplace, and window seats on both sides of the room. The main hallway leads to 4 additional bedrooms including a rear Guest Suite complete with a sitting room, bathroom and rear staircase. There is a spacious finished lower level which completes the house. The rear parking area includes a 3 car attached garage and oversized 3 car detached garage for a total of 6 garages. Mature plantings and landscaping complete this wonderful and private manor conveniently located in the heart of Greenville.
Location
State DE
County New Castle
Area Hockssn/Greenvl/Centrvl (30902)
Zoning NC2A
Rooms
Other Rooms Living Room, Dining Room, Primary Bedroom, Bedroom 2, Bedroom 3, Kitchen, Family Room, Bedroom 1, Other
Basement Full, Fully Finished
Interior
Interior Features Primary Bath(s), Kitchen - Island, Butlers Pantry, Ceiling Fan(s), Exposed Beams, Stall Shower, Kitchen - Eat-In
Hot Water Natural Gas
Heating Gas, Forced Air
Cooling Central A/C
Flooring Wood, Fully Carpeted, Tile/Brick
Fireplaces Type Brick
Equipment Cooktop, Oven - Double, Dishwasher
Fireplace N
Appliance Cooktop, Oven - Double, Dishwasher
Heat Source Natural Gas
Laundry Main Floor
Exterior
Exterior Feature Patio(s)
Garage Spaces 7.0
Water Access N
Roof Type Shingle
Accessibility Mobility Improvements
Porch Patio(s)
Total Parking Spaces 7
Garage Y
Building
Lot Description Level
Story 2
Foundation Brick/Mortar
Sewer On Site Septic
Water Well
Architectural Style Colonial
Level or Stories 2
Additional Building Above Grade
New Construction N
Schools
School District Red Clay Consolidated
Others
Senior Community No
Tax ID 07-011.00-065
Ownership Fee Simple
Read Less Info
Want to know what your home might be worth? Contact us for a FREE valuation!

Our team is ready to help you sell your home for the highest possible price ASAP

Bought with Stephen J Mottola • Long & Foster Real Estate, Inc.

Making real estate simple, fun and easy for you!






