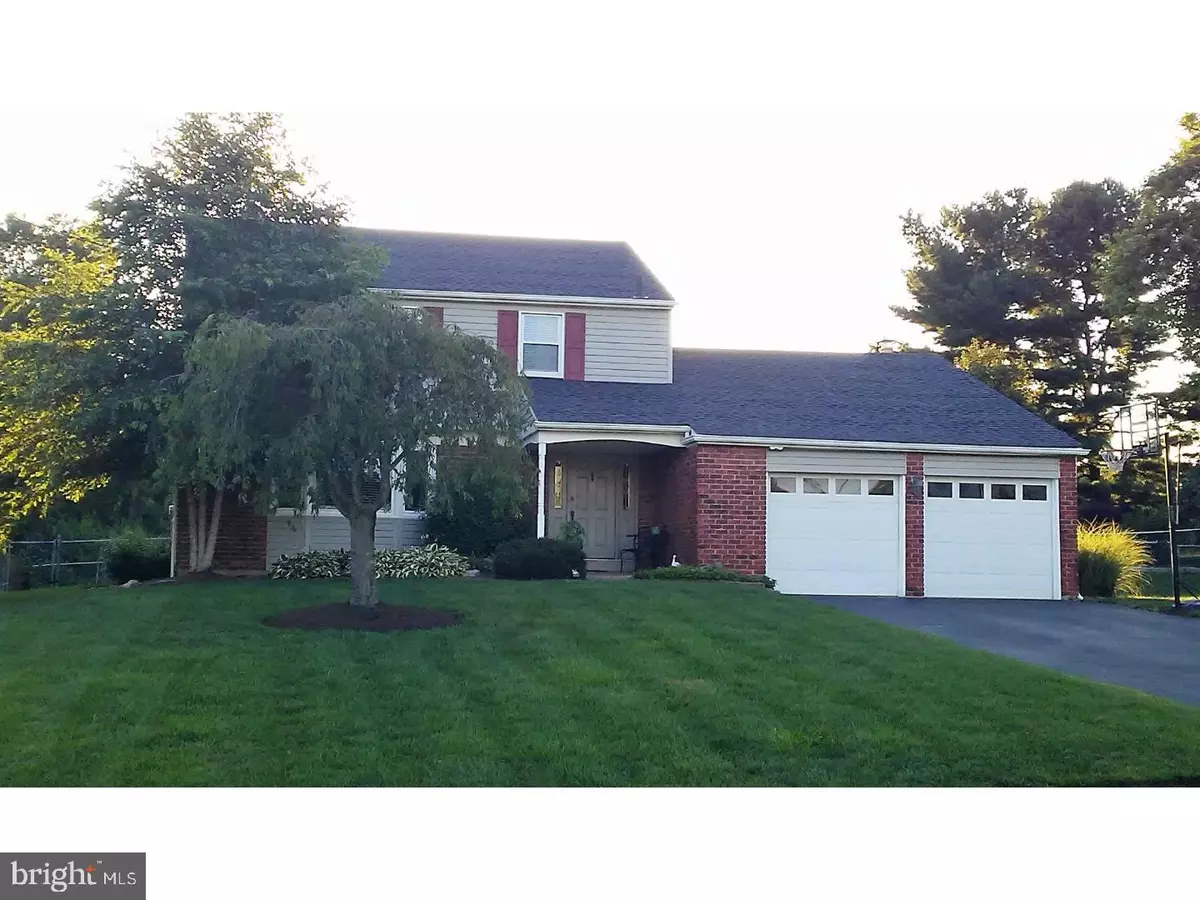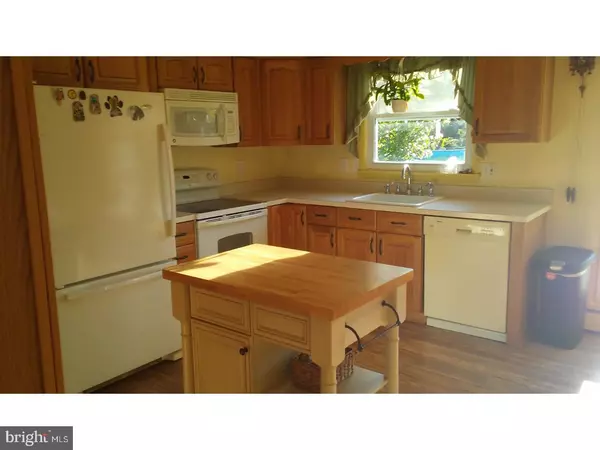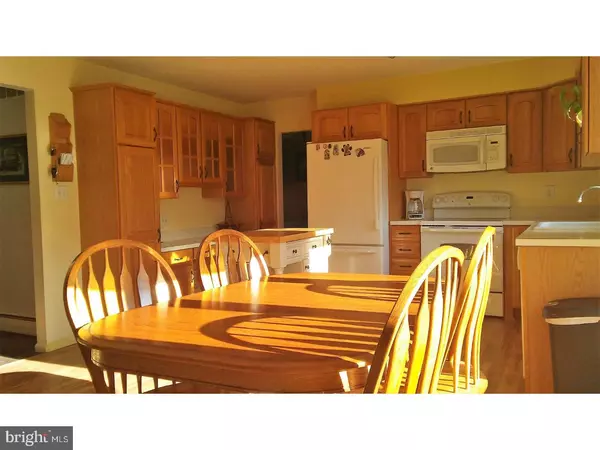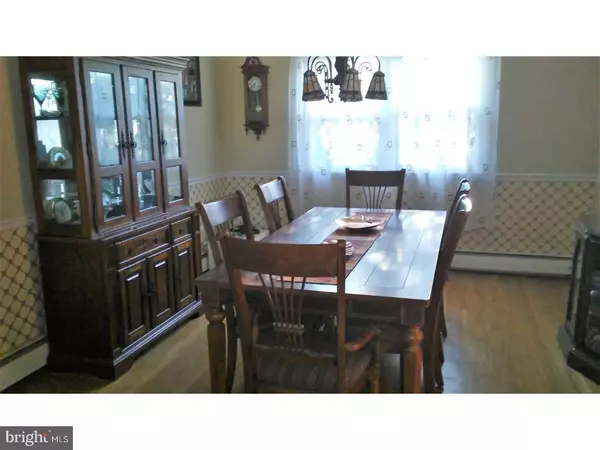$368,000
$379,900
3.1%For more information regarding the value of a property, please contact us for a free consultation.
4 Beds
3 Baths
2,066 SqFt
SOLD DATE : 09/28/2018
Key Details
Sold Price $368,000
Property Type Single Family Home
Sub Type Detached
Listing Status Sold
Purchase Type For Sale
Square Footage 2,066 sqft
Price per Sqft $178
Subdivision Village Green
MLS Listing ID 1002069280
Sold Date 09/28/18
Style Colonial
Bedrooms 4
Full Baths 2
Half Baths 1
HOA Y/N N
Abv Grd Liv Area 2,066
Originating Board TREND
Year Built 1969
Annual Tax Amount $5,976
Tax Year 2018
Lot Size 0.432 Acres
Acres 0.43
Lot Dimensions 108
Property Description
THIS CHARMING 2 STORY COLONIAL offers 4 Bedrooms 2.5 Baths and is move-in ready. The home has been updated and immaculately cared for and is now just awaiting its new owners! The oversized rooms at every turn provide plenty of space for everyone. The large kitchen has oak cabinetry that offers lots of storage space and features that will appeal to even the most discerning foodie. The bedrooms are conveniently laid out on the 2nd floor, with a full bathroom off the main. The home allows for great privacy but nothing is ever too far away. Hardwood floors highlight the house throughout and offer a natural rustic feel. Terrific natural light in every room adds to the appeal. The partially finished basement offers you the opportunity to create a playroom, mancave or office. The large yard will allow you to create many memories and your back porch offers a shaded option for viewing them ! The property backs up to a park with woods and baseball fields so you won't have to worry about further development or additional homes being built in your little secluded oasis ! If you're looking for lots of space at a reasonable price then you've found it. The one thing the house is waiting for is you and your imagination. Schedule your appointment to come see it today !
Location
State PA
County Montgomery
Area Lower Providence Twp (10643)
Zoning R2
Rooms
Other Rooms Living Room, Dining Room, Primary Bedroom, Bedroom 2, Bedroom 3, Kitchen, Family Room, Bedroom 1, Attic
Basement Full
Interior
Interior Features Primary Bath(s), Kitchen - Island, Butlers Pantry, Ceiling Fan(s), Sauna, Kitchen - Eat-In
Hot Water Oil
Heating Oil
Cooling Central A/C
Flooring Wood
Fireplaces Number 1
Fireplaces Type Brick
Equipment Built-In Range, Dishwasher, Disposal
Fireplace Y
Appliance Built-In Range, Dishwasher, Disposal
Heat Source Oil
Laundry Main Floor
Exterior
Exterior Feature Patio(s), Porch(es)
Garage Spaces 5.0
Fence Other
Pool Above Ground
Utilities Available Cable TV
Waterfront N
Water Access N
Roof Type Shingle
Accessibility None
Porch Patio(s), Porch(es)
Parking Type Other
Total Parking Spaces 5
Garage N
Building
Lot Description Open, Trees/Wooded, Front Yard, Rear Yard, SideYard(s)
Story 2
Foundation Concrete Perimeter
Sewer Public Sewer
Water Public
Architectural Style Colonial
Level or Stories 2
Additional Building Above Grade
Structure Type Cathedral Ceilings,9'+ Ceilings
New Construction N
Schools
Elementary Schools Eagleville
Middle Schools Arcola
High Schools Methacton
School District Methacton
Others
Pets Allowed Y
Senior Community No
Tax ID 43-00-02953-001
Ownership Fee Simple
Pets Description Case by Case Basis
Read Less Info
Want to know what your home might be worth? Contact us for a FREE valuation!

Our team is ready to help you sell your home for the highest possible price ASAP

Bought with Dat Hong • Central Realty Group LLC

Making real estate simple, fun and easy for you!






