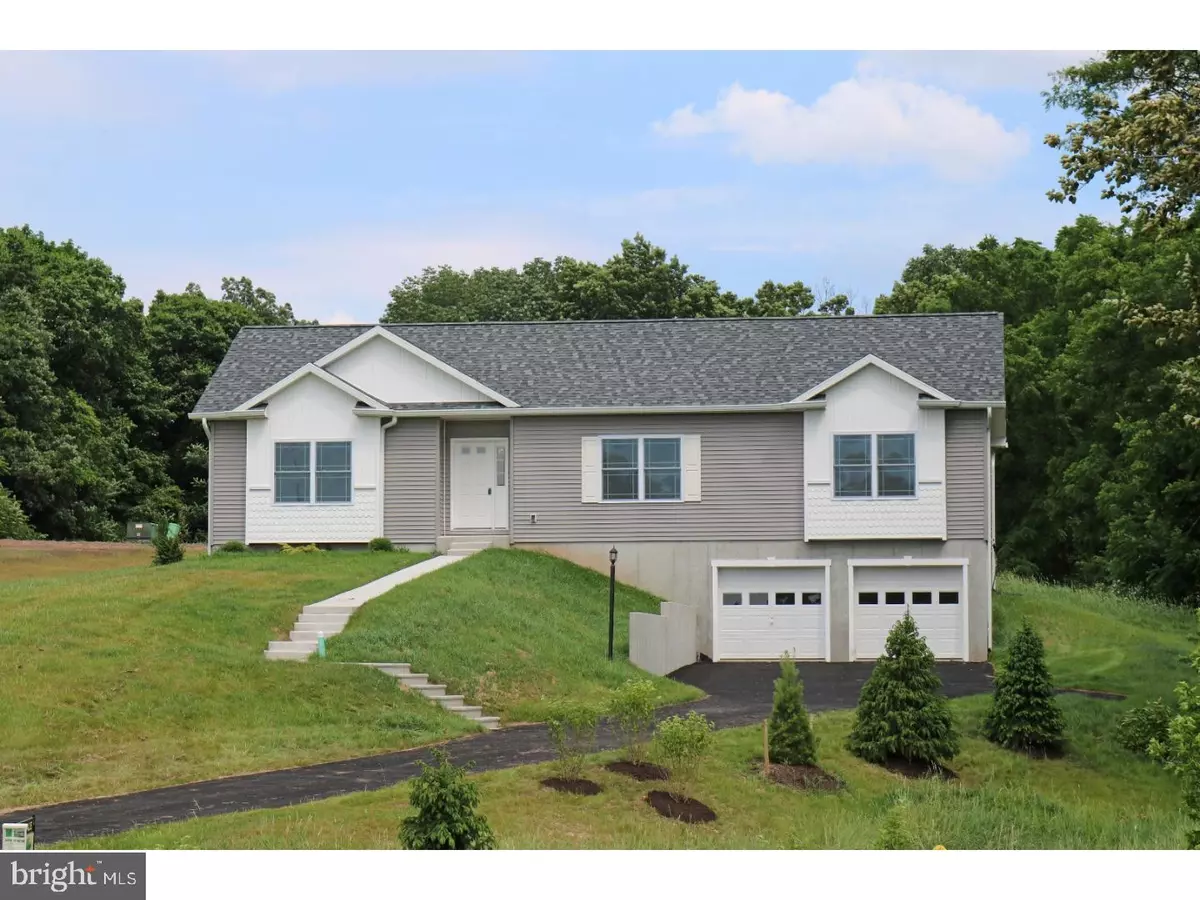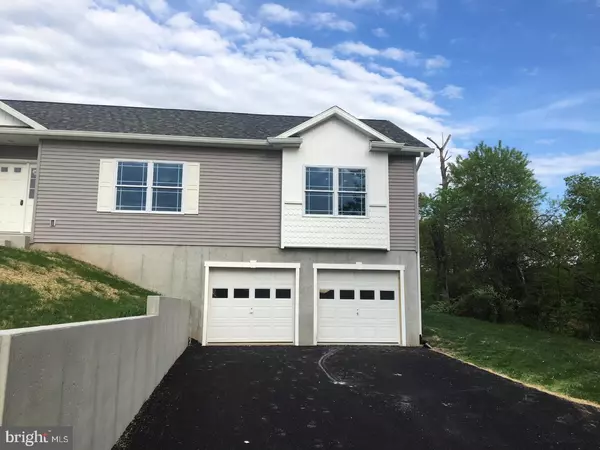$270,900
$272,900
0.7%For more information regarding the value of a property, please contact us for a free consultation.
3 Beds
2 Baths
1,595 SqFt
SOLD DATE : 09/28/2018
Key Details
Sold Price $270,900
Property Type Single Family Home
Sub Type Detached
Listing Status Sold
Purchase Type For Sale
Square Footage 1,595 sqft
Price per Sqft $169
Subdivision None Available
MLS Listing ID 1000482696
Sold Date 09/28/18
Style Ranch/Rambler
Bedrooms 3
Full Baths 2
HOA Y/N N
Abv Grd Liv Area 1,595
Originating Board TREND
Year Built 2018
Annual Tax Amount $1,222
Tax Year 2018
Lot Size 0.780 Acres
Acres 0.78
Lot Dimensions .78 ACRE
Property Description
*Immediate occupancy* Move right into this brand new, beautiful Ranch Home with style. Located on a 3/4 acre country lot, this 3 Bedroom, 2 Bathroom 1550 +/- Sq.Ft. home has great curb appeal. The open and inviting floor plan includes a giant (13'x24') Great Room opening to an awesome Kitchen with tall cabinetry, stainless steel appliances, and an over-sized island. The adjoining spacious Breakfast Room, like the kitchen, features beautiful engineered wood flooring as well as sliders to the level back yard. There are also 3 bright Bedrooms including a great Master Bedroom Suite with walk-in closet and Master Bathroom with soaking tub, over-sized shower, linen closet, and double vanity. A second full Hall Bathroom plus laundry connections are also on this level. Pull-down stairs access a partially floored attic. High 8'8" ceilings are throughout the home. The full basement also has high ceilings and offers lots of space for projects, storage, and future expansion. 2 Car attached built-in garage. This attractive new home is ready to go and available for a quick settlement.
Location
State PA
County Berks
Area Union Twp (10288)
Zoning RES
Rooms
Other Rooms Living Room, Dining Room, Primary Bedroom, Bedroom 2, Kitchen, Bedroom 1, Attic
Basement Full, Unfinished, Outside Entrance
Interior
Interior Features Primary Bath(s), Kitchen - Island, Butlers Pantry, Ceiling Fan(s), Stall Shower, Kitchen - Eat-In
Hot Water Electric
Heating Propane, Forced Air
Cooling Central A/C
Flooring Wood, Fully Carpeted, Vinyl
Equipment Built-In Microwave
Fireplace N
Appliance Built-In Microwave
Heat Source Bottled Gas/Propane
Laundry Main Floor
Exterior
Parking Features Inside Access
Garage Spaces 5.0
Water Access N
Roof Type Shingle
Accessibility Mobility Improvements
Attached Garage 2
Total Parking Spaces 5
Garage Y
Building
Lot Description Front Yard, Rear Yard
Story 1
Sewer Public Sewer
Water Well
Architectural Style Ranch/Rambler
Level or Stories 1
Additional Building Above Grade
New Construction Y
Schools
High Schools Daniel Boone Area
School District Daniel Boone Area
Others
Senior Community No
Tax ID 88-5344-19-62-5173
Ownership Fee Simple
Acceptable Financing Conventional
Listing Terms Conventional
Financing Conventional
Read Less Info
Want to know what your home might be worth? Contact us for a FREE valuation!

Our team is ready to help you sell your home for the highest possible price ASAP

Bought with Beth A Scarpello • BHHS Fox & Roach-Doylestown
Making real estate simple, fun and easy for you!






