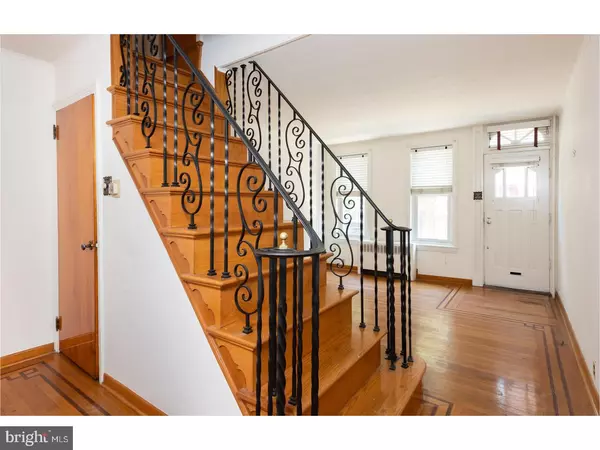$320,000
$349,900
8.5%For more information regarding the value of a property, please contact us for a free consultation.
4 Beds
1 Bath
1,206 SqFt
SOLD DATE : 09/27/2018
Key Details
Sold Price $320,000
Property Type Townhouse
Sub Type Interior Row/Townhouse
Listing Status Sold
Purchase Type For Sale
Square Footage 1,206 sqft
Price per Sqft $265
Subdivision Bella Vista
MLS Listing ID 1002233544
Sold Date 09/27/18
Style Straight Thru
Bedrooms 4
Full Baths 1
HOA Y/N N
Abv Grd Liv Area 1,206
Originating Board TREND
Year Built 1898
Annual Tax Amount $3,806
Tax Year 2018
Lot Size 546 Sqft
Acres 0.01
Lot Dimensions 13X42
Property Description
Own a piece of Philadelphia history and say goodbye to long commutes! This charming 4 bedroom home is located in the much sought after 700 block of Clymer Street in the Bella Vista neighborhood of Philadelphia. This street has long been known for its lovingly maintained properties, beautiful tree lined vistas, and Top Rated Meredith Schools! Enjoy many block parties and holiday celebrations with your new neighbors! This home has been in the same family for over 100 years! This 3 story home boasts hardwood floors with wood inlay on both first and second floors and runs street to street! Access your new home from both Clymer Street and St. Albans Street-- a rare feature! Short walk to Center City, Pennsylvania Hospital, Italian Market, and Zagat Rated Restaurants. Inspections are welcome but the Seller will not be making any repairs, home is being sold As-Is.
Location
State PA
County Philadelphia
Area 19147 (19147)
Zoning RSA5
Rooms
Other Rooms Living Room, Dining Room, Primary Bedroom, Bedroom 2, Bedroom 3, Kitchen, Bedroom 1, Attic
Basement Full
Interior
Interior Features Kitchen - Eat-In
Hot Water Natural Gas
Heating Gas, Radiator
Cooling Wall Unit
Flooring Wood, Tile/Brick
Equipment Built-In Range, Dishwasher, Disposal
Fireplace N
Appliance Built-In Range, Dishwasher, Disposal
Heat Source Natural Gas
Laundry Basement
Exterior
Waterfront N
Water Access N
Roof Type Flat
Accessibility None
Parking Type On Street
Garage N
Building
Story 3+
Foundation Stone
Sewer Public Sewer
Water Public
Architectural Style Straight Thru
Level or Stories 3+
Additional Building Above Grade
New Construction N
Schools
Elementary Schools William M. Meredith School
Middle Schools William M. Meredith School
School District The School District Of Philadelphia
Others
Senior Community No
Tax ID 022196400
Ownership Fee Simple
Acceptable Financing Conventional, VA, FHA 203(b)
Listing Terms Conventional, VA, FHA 203(b)
Financing Conventional,VA,FHA 203(b)
Read Less Info
Want to know what your home might be worth? Contact us for a FREE valuation!

Our team is ready to help you sell your home for the highest possible price ASAP

Bought with Linda R Genzano • BHHS Fox & Roach At the Harper, Rittenhouse Square

Making real estate simple, fun and easy for you!






