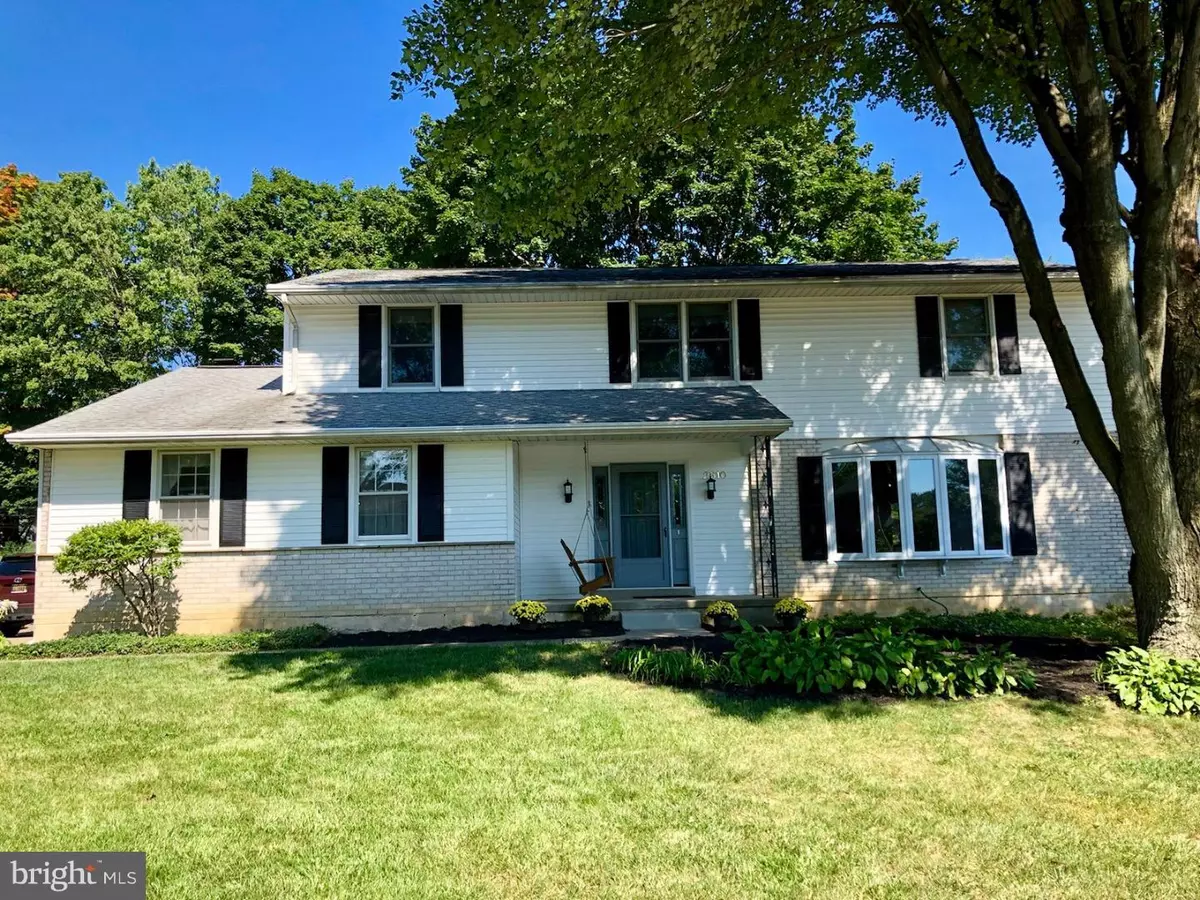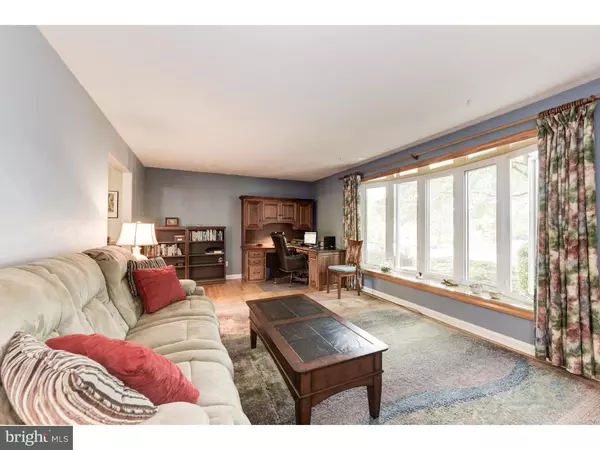$422,000
$429,000
1.6%For more information regarding the value of a property, please contact us for a free consultation.
4 Beds
3 Baths
2,770 SqFt
SOLD DATE : 10/05/2018
Key Details
Sold Price $422,000
Property Type Single Family Home
Sub Type Detached
Listing Status Sold
Purchase Type For Sale
Square Footage 2,770 sqft
Price per Sqft $152
Subdivision Chalfonte
MLS Listing ID 1002100216
Sold Date 10/05/18
Style Colonial
Bedrooms 4
Full Baths 2
Half Baths 1
HOA Fees $2/ann
HOA Y/N Y
Abv Grd Liv Area 2,770
Originating Board TREND
Year Built 1966
Annual Tax Amount $3,538
Tax Year 2017
Lot Size 0.280 Acres
Acres 0.28
Lot Dimensions 100X120
Property Description
Exceptional renovation of this expanded Kingman model home situated in an absolutely prime location in the sought after Chalfonte subdivision. Exterior Video here: bit.ly/2tJBCZa Features include a spacious living room and fami1y room with masonry fireplace & crown molding an adjacent enclosed sun room elegant dining room with crown molding an outdoor deck perfectly located for entertaining and a new large cedar screened in porch with ceiling fan ideal when a touch of shade is needed. The remodeled kitchen has crown molding, recessed lighting, new cabinets, new granite counter tops, tiled backsplash, porcelain tile floors, and a deep sink. Overall, the kitchen has a very functional layout and even has an area perfectly situated for a table and bench. Feels just like you are dining out every night!. All bathrooms have been tastefully updated as well. The upper level includes four bedrooms & two full baths with: a master suite that has a walk in closet and large master bath 60 inch vanity with granite tops and a new double shower three additional bedrooms and newly remodeled main bath with a granite counter top. Additional features of the house include, a two car turned garage, refinished hardwood flooring throughout, extensive moldings, new furnace (HVAC, Lennox 21 SER AC), gas hot water heater, and 200 amp service, a newer driveway, new vinyl siding, roof with architectural shingles and gutter guards, new Andersen tilt in windows for easy cleaning throughout the house, 2 bay windows and 9 ceiling fans situated throughout the house. The features and updates truly do go on and on which is a testament to the meticulous maintenance and care by the current owners. The basement also has 2 sump pumps and there is a new PVC sewer line (installed by Horizon Services). No need to worry about a costly sewer line repair/replacement, current owners have taken care of that for you!! The secluded yard has lovely trees and bushes along with a large new shed with vinyl siding. This house is move in ready, with a location extremely close to swim clubs, shopping, restaurants, public transportation & more!!! Don't wait, this home will not last!! 3D Virtual Tour: bit.ly/2MEx1hP
Location
State DE
County New Castle
Area Brandywine (30901)
Zoning NC10
Rooms
Other Rooms Living Room, Dining Room, Primary Bedroom, Bedroom 2, Bedroom 3, Kitchen, Family Room, Bedroom 1, Other
Basement Full
Interior
Interior Features Primary Bath(s), Ceiling Fan(s), Kitchen - Eat-In
Hot Water Natural Gas
Heating Gas, Forced Air
Cooling Central A/C
Flooring Wood
Fireplaces Number 1
Fireplaces Type Brick
Fireplace Y
Window Features Energy Efficient,Replacement
Heat Source Natural Gas
Laundry Main Floor
Exterior
Exterior Feature Deck(s), Patio(s), Porch(es)
Garage Spaces 5.0
Water Access N
Roof Type Pitched
Accessibility None
Porch Deck(s), Patio(s), Porch(es)
Attached Garage 2
Total Parking Spaces 5
Garage Y
Building
Story 2
Sewer Public Sewer
Water Public
Architectural Style Colonial
Level or Stories 2
Additional Building Above Grade
New Construction N
Schools
Elementary Schools Hanby
Middle Schools Springer
High Schools Concord
School District Brandywine
Others
Senior Community No
Tax ID 06-042.00-098
Ownership Fee Simple
Read Less Info
Want to know what your home might be worth? Contact us for a FREE valuation!

Our team is ready to help you sell your home for the highest possible price ASAP

Bought with Corey J Harris • EXP Realty, LLC

Making real estate simple, fun and easy for you!






