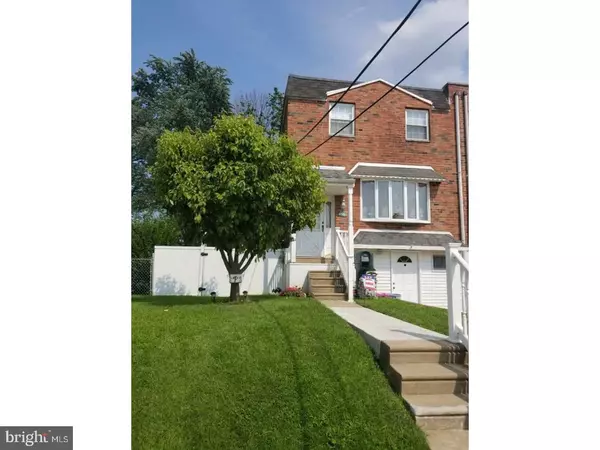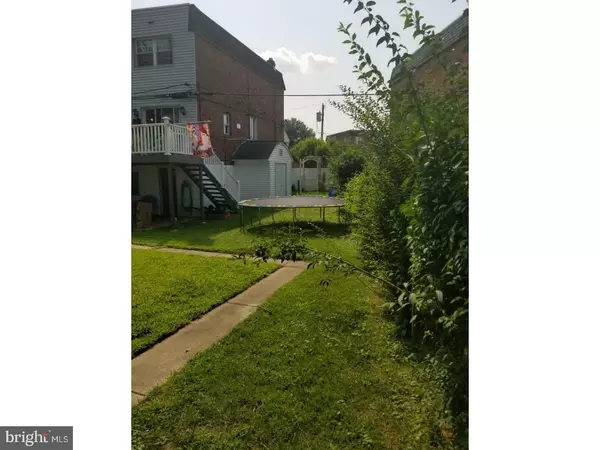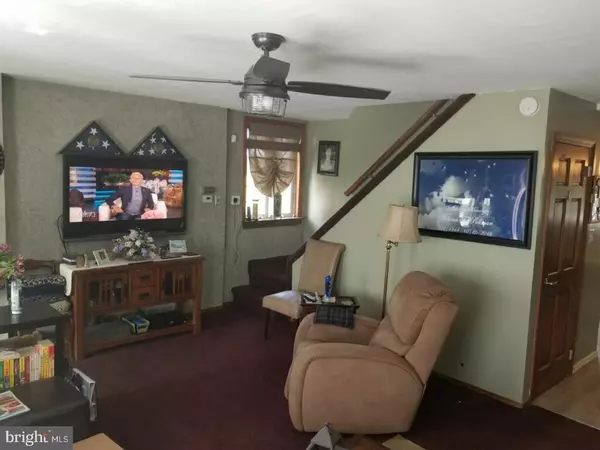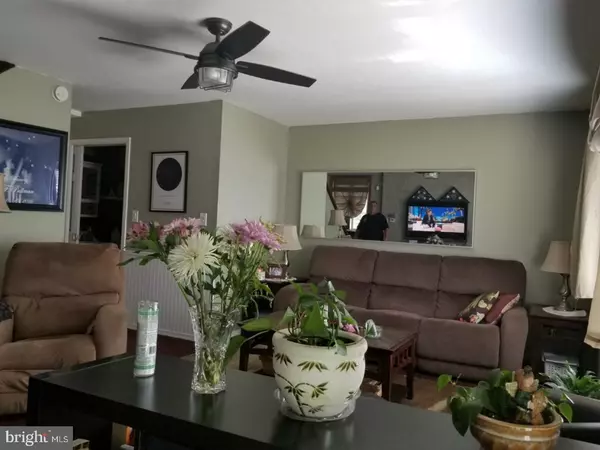$243,500
$243,500
For more information regarding the value of a property, please contact us for a free consultation.
3 Beds
3 Baths
1,360 SqFt
SOLD DATE : 10/05/2018
Key Details
Sold Price $243,500
Property Type Townhouse
Sub Type Interior Row/Townhouse
Listing Status Sold
Purchase Type For Sale
Square Footage 1,360 sqft
Price per Sqft $179
Subdivision Parkwood
MLS Listing ID 1002254744
Sold Date 10/05/18
Style AirLite
Bedrooms 3
Full Baths 2
Half Baths 1
HOA Y/N N
Abv Grd Liv Area 1,360
Originating Board TREND
Year Built 1962
Annual Tax Amount $2,522
Tax Year 2018
Lot Size 2,000 Sqft
Acres 0.05
Lot Dimensions 20X100
Property Description
Do not wait, this house wont be here if you hesitate. Located in the far North East part of the city in a very sought out area. Home has had several updates and renovations, and is a breezeway with a large yard that backs up to a Pennsylvania state park. After you come up the well manicured walkway you'll enter into a small vestibule/foyer which leads into the living room with a large front window. Leaving the living room down a hallway which passes a three piece bathroom with a pocket door you'll get to the large kitchen/dining room it has had many updates and newer appliances installed and you could entertain friends with lots of space while preparing your meal. Not in the mood to dine in then, take it outside to the deck with a view. The downstairs is finished and has a laundry area and a powder room, did I mention there is also a washer/dryer on the main floor as well. Downstairs has a separate entry from the backyard. Upstairs on the second floor is a the main bedroom and two other bedrooms down the hall past a linen closet just outside of another three piece bath with a skylight. This home is close to public transportation, shops, food, and a rec center. Home has a newer roof which comes with a transferable warranty valid until 2022. Come see for yourself, don't let this get away. Pictures to follow,.
Location
State PA
County Philadelphia
Area 19154 (19154)
Zoning RSA4
Rooms
Other Rooms Living Room, Dining Room, Primary Bedroom, Bedroom 2, Kitchen, Family Room, Bedroom 1, Laundry
Basement Partial, Fully Finished
Interior
Interior Features Skylight(s), Ceiling Fan(s), Kitchen - Eat-In
Hot Water Natural Gas
Heating Gas, Forced Air
Cooling Central A/C
Flooring Wood, Fully Carpeted
Fireplace N
Heat Source Natural Gas
Laundry Main Floor, Lower Floor
Exterior
Exterior Feature Deck(s)
Garage Spaces 3.0
Fence Other
Utilities Available Cable TV
Waterfront N
Water Access N
Roof Type Flat
Accessibility Mobility Improvements
Porch Deck(s)
Parking Type Driveway, Attached Garage
Attached Garage 1
Total Parking Spaces 3
Garage Y
Building
Lot Description Rear Yard, SideYard(s)
Story 2
Sewer Public Sewer
Water Public
Architectural Style AirLite
Level or Stories 2
Additional Building Above Grade
New Construction N
Schools
School District The School District Of Philadelphia
Others
Senior Community No
Tax ID 663164800
Ownership Fee Simple
Acceptable Financing Conventional, VA, FHA 203(k), FHA 203(b)
Listing Terms Conventional, VA, FHA 203(k), FHA 203(b)
Financing Conventional,VA,FHA 203(k),FHA 203(b)
Read Less Info
Want to know what your home might be worth? Contact us for a FREE valuation!

Our team is ready to help you sell your home for the highest possible price ASAP

Bought with Peter McNicholas • Homestarr Realty

Making real estate simple, fun and easy for you!






