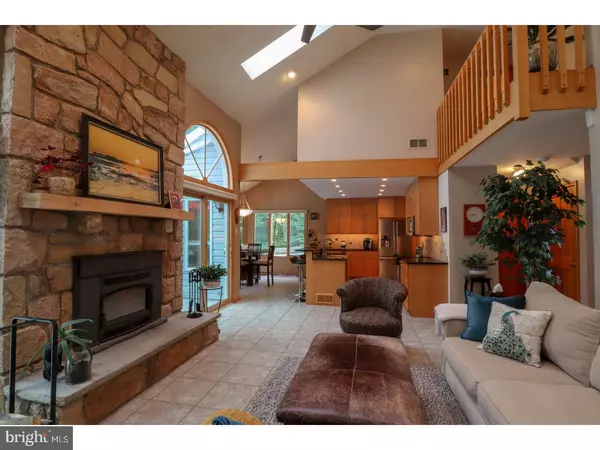$545,000
$545,000
For more information regarding the value of a property, please contact us for a free consultation.
4 Beds
3 Baths
2,974 SqFt
SOLD DATE : 10/03/2018
Key Details
Sold Price $545,000
Property Type Single Family Home
Sub Type Detached
Listing Status Sold
Purchase Type For Sale
Square Footage 2,974 sqft
Price per Sqft $183
Subdivision Ashley Ests
MLS Listing ID 1002133360
Sold Date 10/03/18
Style Colonial
Bedrooms 4
Full Baths 2
Half Baths 1
HOA Y/N N
Abv Grd Liv Area 2,974
Originating Board TREND
Year Built 1987
Annual Tax Amount $10,491
Tax Year 2018
Lot Size 0.680 Acres
Acres 0.68
Lot Dimensions 81X202
Property Description
Stunning 4 Bedroom colonial located in the highly desirable Ashley Estates community! As you enter through the 2 story foyer you will notice a gorgeous dining room to your right & formal living to your left & you will be welcomed by beautiful hardwood floors throughout the first floor. As you wander into the large Great Room a large Stone fireplace captures your eye! High Cathedral Ceilings, Huge windows, and skylights allow for this room to light up! Neighboring is the custom designed gourmet kitchen where you will find modern cabinets, granite counter tops, new stainless steel appliances, pantry and not to mention a wine fridge & butlers pantry area. Perfect for entertaining, the kitchen opens to the family room with two glass doors leading to a back paradise which features a heated inground swimming pool with hot tub, large trex deck and surrounding patio. This dreamlike setting has been professionally landscaped with blooming flowers & trees for added privacy. Rounding out the first floor is a beautiful powder room, laundry room with access to 2 car garage. First floor features a remarkable master suite with high vaulted ceilings with access to the deck and pool area as well as his and her closets. The master bathroom is a luxurious getaway with Jacuzzi tub,glass stall shower, double vanity & ceramic tile floors. 3 additional spacious bedrooms are located upstairs and a full hall bathroom with ceramic tile. The fully finished basement is an added delight and ideal for entertaining! Home is located to all major corridors such as I95 & Route 1, a true commuters delight and is situated in Award Winning Pennsbury School District!
Location
State PA
County Bucks
Area Lower Makefield Twp (10120)
Zoning R3M
Rooms
Other Rooms Living Room, Dining Room, Primary Bedroom, Bedroom 2, Bedroom 3, Kitchen, Family Room, Bedroom 1
Basement Full, Fully Finished
Interior
Interior Features Primary Bath(s), Kitchen - Island, Butlers Pantry, Skylight(s), WhirlPool/HotTub, Kitchen - Eat-In
Hot Water Electric
Heating Electric
Cooling Central A/C
Flooring Wood, Tile/Brick
Fireplaces Number 1
Fireplaces Type Stone
Equipment Disposal, Energy Efficient Appliances
Fireplace Y
Appliance Disposal, Energy Efficient Appliances
Heat Source Electric
Laundry Main Floor
Exterior
Exterior Feature Deck(s), Patio(s)
Garage Spaces 5.0
Pool In Ground
Waterfront N
Water Access N
Accessibility None
Porch Deck(s), Patio(s)
Parking Type Attached Garage
Attached Garage 2
Total Parking Spaces 5
Garage Y
Building
Story 2
Sewer Public Sewer
Water Public
Architectural Style Colonial
Level or Stories 2
Additional Building Above Grade
Structure Type Cathedral Ceilings,9'+ Ceilings
New Construction N
Schools
High Schools Pennsbury
School District Pennsbury
Others
Senior Community No
Tax ID 20-024-080
Ownership Fee Simple
Read Less Info
Want to know what your home might be worth? Contact us for a FREE valuation!

Our team is ready to help you sell your home for the highest possible price ASAP

Bought with Jerilyn Gutner • Realty ONE Group Legacy

Making real estate simple, fun and easy for you!






