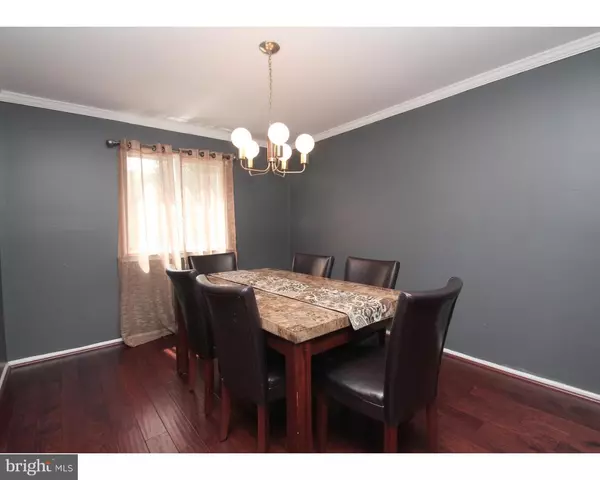$274,900
$274,900
For more information regarding the value of a property, please contact us for a free consultation.
4 Beds
3 Baths
2,317 SqFt
SOLD DATE : 09/21/2018
Key Details
Sold Price $274,900
Property Type Single Family Home
Sub Type Detached
Listing Status Sold
Purchase Type For Sale
Square Footage 2,317 sqft
Price per Sqft $118
Subdivision Cheltenham
MLS Listing ID 1001995850
Sold Date 09/21/18
Style Colonial
Bedrooms 4
Full Baths 2
Half Baths 1
HOA Y/N N
Abv Grd Liv Area 2,317
Originating Board TREND
Year Built 1979
Annual Tax Amount $9,109
Tax Year 2018
Lot Size 0.330 Acres
Acres 0.33
Lot Dimensions 119
Property Description
Welcome to this 4 bed 2.5 bath home in Cheltenham. Enter the home to the living room which flows perfectly to the formal dining room accented with hardwood flooring on the first level . This home boast a large eat in kitchen with a walk out to the patio. The oak cabinets and stainless steel appliances and granite counter tops makes for a culinary delight. Off the kitchen feel free to relax in the Great Room under the Fireplace. The second floor offers 4 nice size bedrooms. The Main Bed features a 3 piece-ensuite, walk in closet and an extended area that can be used at a sitting room/ office or whichever you choose.. There is a walk- up attic for additional storage as well as a large finished basement for all your entertainment. The possibilities are endless, as this corner home has a large front , side and rear yard. This property is at the start of a quiet street, with no through traffic. You will have the luxury of 4 car parking as well as a one car garage. Last but certainly not least save on your energy conservation with a newly installed solar panel.
Location
State PA
County Montgomery
Area Cheltenham Twp (10631)
Zoning R4
Rooms
Other Rooms Living Room, Dining Room, Primary Bedroom, Bedroom 2, Bedroom 3, Kitchen, Family Room, Bedroom 1, Other, Attic
Basement Full, Fully Finished
Interior
Interior Features Kitchen - Eat-In
Hot Water Electric, Solar
Heating Electric, Solar Active/Passive
Cooling Central A/C
Fireplaces Number 1
Equipment Oven - Double, Dishwasher
Fireplace Y
Appliance Oven - Double, Dishwasher
Heat Source Electric, Solar
Laundry Basement
Exterior
Exterior Feature Patio(s)
Garage Spaces 4.0
Waterfront N
Water Access N
Accessibility None
Porch Patio(s)
Parking Type Attached Garage
Attached Garage 1
Total Parking Spaces 4
Garage Y
Building
Lot Description Cul-de-sac, Front Yard, Rear Yard, SideYard(s)
Story 2
Foundation Stone
Sewer Public Sewer
Water Public
Architectural Style Colonial
Level or Stories 2
Additional Building Above Grade
New Construction N
Schools
Elementary Schools Cheltenham
Middle Schools Cedarbrook
High Schools Cheltenham
School District Cheltenham
Others
HOA Fee Include Snow Removal
Senior Community No
Tax ID 31-00-22456-562
Ownership Fee Simple
Read Less Info
Want to know what your home might be worth? Contact us for a FREE valuation!

Our team is ready to help you sell your home for the highest possible price ASAP

Bought with Theresa E Wilson • RE/MAX Affiliates

Making real estate simple, fun and easy for you!






