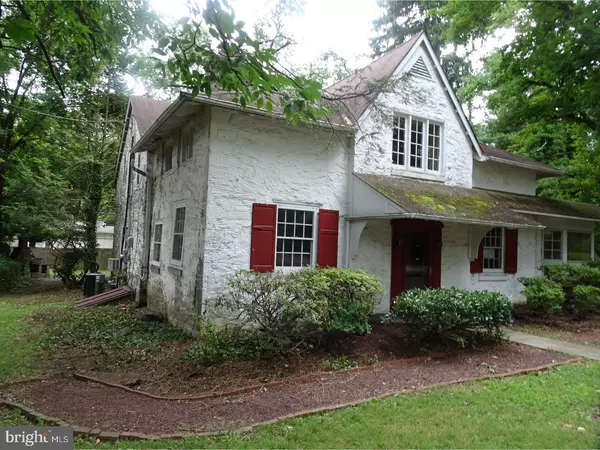$212,000
$160,000
32.5%For more information regarding the value of a property, please contact us for a free consultation.
4 Beds
3 Baths
3,246 SqFt
SOLD DATE : 10/05/2018
Key Details
Sold Price $212,000
Property Type Single Family Home
Sub Type Detached
Listing Status Sold
Purchase Type For Sale
Square Footage 3,246 sqft
Price per Sqft $65
Subdivision None Available
MLS Listing ID 1002163016
Sold Date 10/05/18
Style Carriage House,Colonial
Bedrooms 4
Full Baths 2
Half Baths 1
HOA Y/N N
Abv Grd Liv Area 3,246
Originating Board TREND
Year Built 1880
Annual Tax Amount $12,143
Tax Year 2018
Lot Size 0.463 Acres
Acres 0.46
Lot Dimensions 81
Property Description
They just don't build them like this anymore! This lovely turn of the last century gem has so much to offer ? and for such an unbelievably affordable price! The house is set back from the road and very private, yet so convenient to everything. The first thing you'll notice are the spacious grounds with stone walkways and walls. You'll note the convenient 2 car detached garage off to the side. Then you'll notice that the whole house is built out of stone. As you enter, you'll experience the luxurious expansiveness of the rooms. The living room features a huge stone fireplace, built-in in book shelves, beautiful hardwood floors ? and space ? lots of it. To the side is a large library with a wet-bar. Behind the living room is an even more expansive dining room with enough room for almost any number of guests to sit at the table. To the side of the dining area, the kitchen is conveniently laid out and has been recently updated. And in back is an enormous sun room/family area that opens out into a large patio in the back. If you crave the luxury of space, this home offers plenty of it on the first floor. Upstairs, the master suite is just as spacious, with a walk-in closet, master bath, vaulted beamed ceilings ? and yes! -- another huge stone fireplace. Three additional bedrooms and a full bath complete the upstairs floor plan. This unique home cannot be fully described in words ? it has to be experienced. Yes, there are some rough edges here and there, but the potential is as expansive as the house itself. Make your appointment to see it today. Note: This is a HUD home sold in As-Is condition without any guarantee or warranty by seller. HUD Case # 446-007856. Insurability is IE (Insured Escrow) - This property will qualify for FHA 203(b) financing, with a repair escrow (amount subject to buyer appraisal). FHA 203(k) or Conventional financing may also be used. Buyer pays both sides of transfer tax. Buyer also pays for any U&O expenses, any tax or utility certifications and any conveyancing expenses. Please see agent remarks for information on how to submit an offer and how to obtain a property condition report. "EQUAL HOUSING OPPORTUNITY".
Location
State PA
County Montgomery
Area Cheltenham Twp (10631)
Zoning R4
Rooms
Other Rooms Living Room, Dining Room, Primary Bedroom, Bedroom 2, Bedroom 3, Kitchen, Family Room, Bedroom 1, Laundry, Other
Basement Partial, Unfinished
Interior
Interior Features Primary Bath(s), Ceiling Fan(s), Wet/Dry Bar, Stall Shower, Breakfast Area
Hot Water Natural Gas
Heating Oil, Gas, Hot Water, Baseboard
Cooling Central A/C, Wall Unit
Flooring Wood, Fully Carpeted
Fireplaces Number 2
Fireplaces Type Stone
Equipment Dishwasher, Disposal, Built-In Microwave
Fireplace Y
Appliance Dishwasher, Disposal, Built-In Microwave
Heat Source Oil, Natural Gas
Laundry Main Floor
Exterior
Exterior Feature Patio(s)
Garage Spaces 5.0
Water Access N
Roof Type Flat,Pitched,Asbestos Shingle
Accessibility None
Porch Patio(s)
Total Parking Spaces 5
Garage Y
Building
Lot Description Front Yard, Rear Yard
Story 2
Foundation Stone
Sewer Public Sewer
Water Public
Architectural Style Carriage House, Colonial
Level or Stories 2
Additional Building Above Grade
Structure Type Cathedral Ceilings
New Construction N
Others
Senior Community No
Tax ID 31-00-01198-004
Ownership Fee Simple
Special Listing Condition REO (Real Estate Owned)
Read Less Info
Want to know what your home might be worth? Contact us for a FREE valuation!

Our team is ready to help you sell your home for the highest possible price ASAP

Bought with Linda S Brouse • BHHS Fox & Roach-Jenkintown
Making real estate simple, fun and easy for you!






