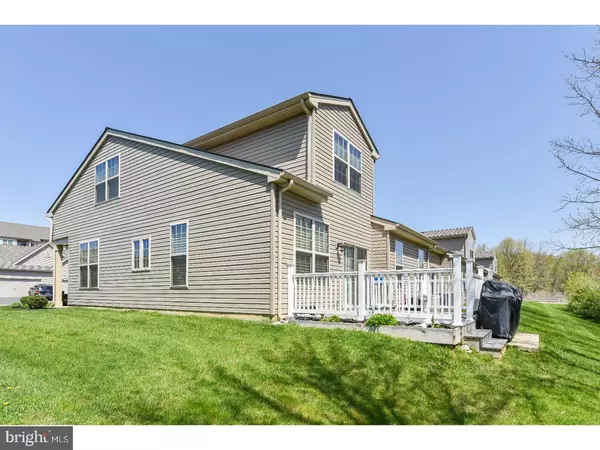$289,900
$299,950
3.4%For more information regarding the value of a property, please contact us for a free consultation.
2 Beds
3 Baths
1,600 SqFt
SOLD DATE : 10/10/2018
Key Details
Sold Price $289,900
Property Type Single Family Home
Sub Type Twin/Semi-Detached
Listing Status Sold
Purchase Type For Sale
Square Footage 1,600 sqft
Price per Sqft $181
Subdivision Village Of Fountainview
MLS Listing ID 1000475582
Sold Date 10/10/18
Style Other
Bedrooms 2
Full Baths 2
Half Baths 1
HOA Fees $241/qua
HOA Y/N Y
Abv Grd Liv Area 1,600
Originating Board TREND
Year Built 2014
Annual Tax Amount $2,382
Tax Year 2017
Lot Dimensions 0X0
Property Description
Welcome to the terrific 10 Fountainview Drive, located in the friendly Village of Fountainview community. BTW, take a look at the documents as the owner is giving a whole lot of things to you if you purchase this wonderful house. TAKE A GOOD LOOK! Within close proximity is the City of Newark, an adorable town with loads of restaurants and shopping options. Additionally, the home is central to major highways, which will make traveling simpler! When you pull up to the property, you will love the charming curb appeal and the lush landscaping. The main entrance boasts high ceilings, gorgeous hardwoods and a flood of natural light illuminating the main level. The dining room table is situated on the right with the garage access, laundry and powder rooms to the left. Straight ahead an entertainer's kitchen and living areas. Sun-soaked and cheerful; the fluid floor plan is an inviting space with tons of storage options and provides an inviting atmosphere. The master suite is nestled near the open space and a large pantry. Those beautiful hardwood floors continue into the suite providing a relaxed oasis. With the large closet full bath, and views of the tranquil pond, the master suite is sure to impress. Upstairs, there is another generous full bath and bedrooms plus a large bonus space sure to fit your needs. Upstairs also lies a huge walk-in closet which comes in at 18x6. This closet features custom built-ins and offers plenty of lavish accommodations. Outside, the tranquil yard, complete with a generous deck, a breathtaking tee line, lush green grass, and a wonderful sight of the surrounding pond provides the perfect calming surroundings. The vast yards will give you a beautiful alfresco sanctuary to call your own. Don't forget to check out the spacious garage; as the area offers extra storage options for all of your needs. Thank you for your interest in this gorgeous property; take a look around and explore all the areas. We know you'll love it: Welcome Home!
Location
State DE
County New Castle
Area Newark/Glasgow (30905)
Zoning 18AC
Rooms
Other Rooms Living Room, Dining Room, Primary Bedroom, Kitchen, Family Room, Bedroom 1, Laundry, Other, Attic
Interior
Interior Features Primary Bath(s), Kitchen - Island, Butlers Pantry, Stall Shower, Kitchen - Eat-In
Hot Water Electric
Heating Gas, Forced Air
Cooling Central A/C
Flooring Wood
Equipment Oven - Self Cleaning, Commercial Range, Dishwasher, Disposal
Fireplace N
Appliance Oven - Self Cleaning, Commercial Range, Dishwasher, Disposal
Heat Source Natural Gas
Laundry Main Floor
Exterior
Exterior Feature Deck(s), Porch(es)
Parking Features Inside Access
Garage Spaces 4.0
Fence Other
Utilities Available Cable TV
Amenities Available Swimming Pool, Club House
View Water
Roof Type Pitched,Shingle
Accessibility None
Porch Deck(s), Porch(es)
Attached Garage 2
Total Parking Spaces 4
Garage Y
Building
Lot Description Level, Front Yard, Rear Yard, SideYard(s)
Story 2
Foundation Slab
Sewer Public Sewer
Water Public
Architectural Style Other
Level or Stories 2
Additional Building Above Grade
Structure Type 9'+ Ceilings
New Construction N
Schools
School District Christina
Others
HOA Fee Include Pool(s),Common Area Maintenance,Lawn Maintenance,Snow Removal,Trash,Insurance,Management
Senior Community Yes
Tax ID 18-033.00-080.C.0005
Ownership Fee Simple
Security Features Security System
Acceptable Financing Conventional, VA, FHA 203(b)
Listing Terms Conventional, VA, FHA 203(b)
Financing Conventional,VA,FHA 203(b)
Read Less Info
Want to know what your home might be worth? Contact us for a FREE valuation!

Our team is ready to help you sell your home for the highest possible price ASAP

Bought with Will Webber • Empower Real Estate, LLC

Making real estate simple, fun and easy for you!






