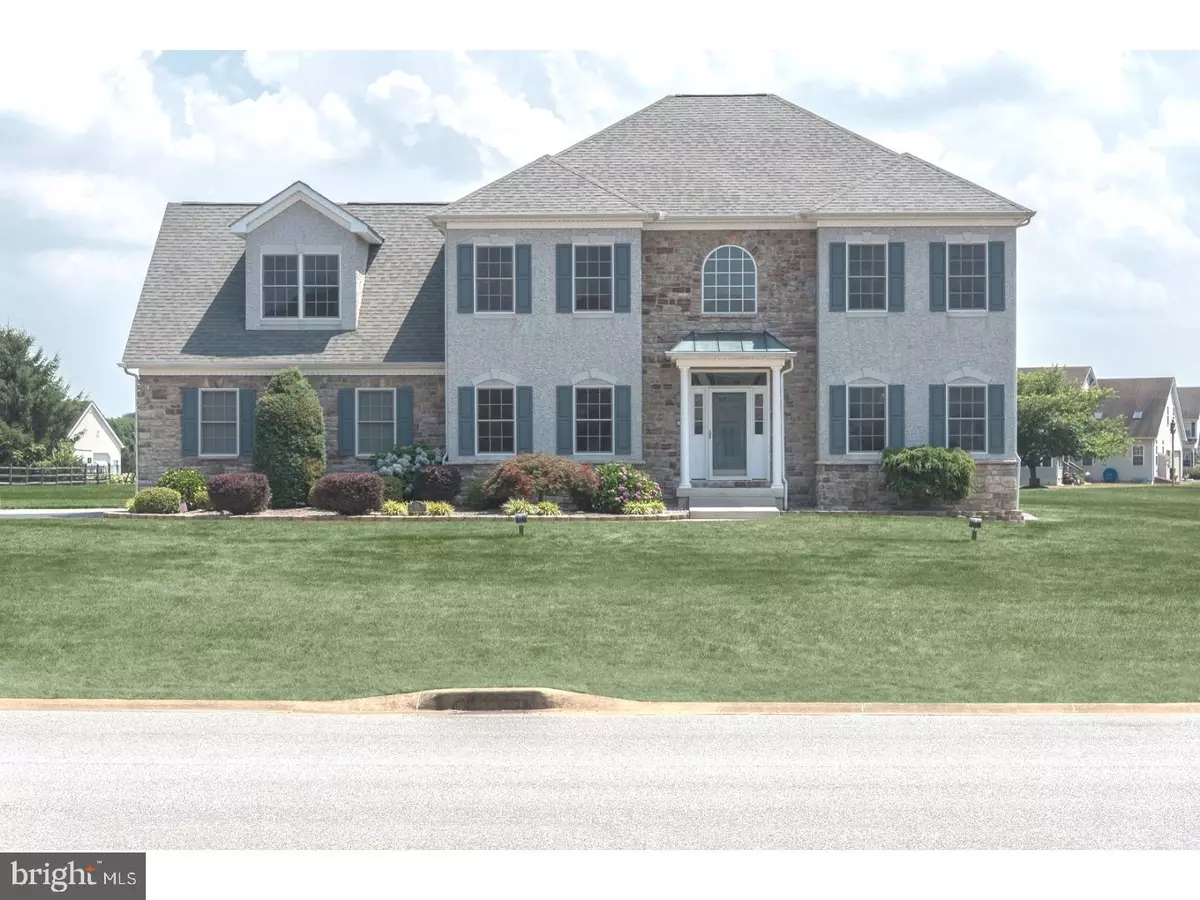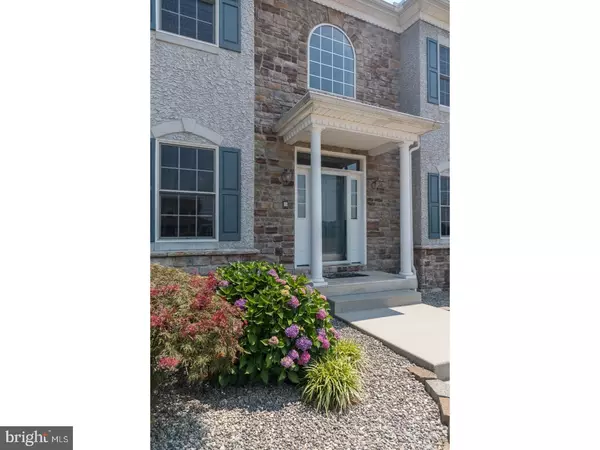$465,000
$485,000
4.1%For more information regarding the value of a property, please contact us for a free consultation.
4 Beds
4 Baths
4,100 SqFt
SOLD DATE : 10/10/2018
Key Details
Sold Price $465,000
Property Type Single Family Home
Sub Type Detached
Listing Status Sold
Purchase Type For Sale
Square Footage 4,100 sqft
Price per Sqft $113
Subdivision Millwood
MLS Listing ID 1002071036
Sold Date 10/10/18
Style Colonial
Bedrooms 4
Full Baths 3
Half Baths 1
HOA Fees $19/ann
HOA Y/N Y
Abv Grd Liv Area 4,100
Originating Board TREND
Year Built 2002
Annual Tax Amount $2,904
Tax Year 2017
Lot Size 1.520 Acres
Acres 1.52
Lot Dimensions 200X356
Property Description
This beautiful 4 bedroom, 3 1/2 bath, colonial in the sought-after Millwood Community in the Appoquinimink School District has been meticulously maintained and cared for by the original owner. Enter into the two story foyer with hardwood flooring that leads to the large, open concept kitchen with 42" custom cabinetry, corian counters, tile flooring and a large walk-in pantry. The kitchen features a large breakfast peninsula that opens up to the family room with hardwood floors and an inset berber carpets, a gas fireplace and a bright and cheery sun room overlooking over 400sf of deck and patio in the back yard. The dining room, formal living room and laundry room rounds out the main floor. The second floor boasts a spacious owner's suite with crown molding, an extra large walk-in closet, a sitting/office area with a three sided gas fireplace. The master bath features a large soaking tub, dual sinks an extra large shower with a frameless shower door. Two of the upstairs bedrooms have been combined to make one large bedroom, but all electrical and ductwork remains in place to be easily converted to two bedrooms if a fifth bedroom is needed. The finished basement has been thoughtfully completed with two large living/entertaining areas, one with a wet bar and refrigerator and a fourth bedroom with a full bathroom and separate egress. Millwood is just minutes from 95, 896 and Route 1 and just a few miles from the MD border. This is a gorgeous house in a terrific location.
Location
State DE
County New Castle
Area South Of The Canal (30907)
Zoning NC40
Rooms
Other Rooms Living Room, Dining Room, Primary Bedroom, Bedroom 2, Bedroom 3, Kitchen, Family Room, Bedroom 1, In-Law/auPair/Suite, Laundry, Other
Basement Full, Outside Entrance, Drainage System
Interior
Interior Features Primary Bath(s), Kitchen - Island, Butlers Pantry, Ceiling Fan(s), Central Vacuum, Wet/Dry Bar, Stall Shower, Kitchen - Eat-In
Hot Water Natural Gas
Heating Gas, Forced Air
Cooling Central A/C
Flooring Wood, Fully Carpeted, Tile/Brick
Fireplaces Number 1
Fireplaces Type Gas/Propane
Fireplace Y
Heat Source Natural Gas
Laundry Main Floor
Exterior
Exterior Feature Deck(s), Patio(s)
Garage Inside Access, Garage Door Opener
Garage Spaces 4.0
Utilities Available Cable TV
Waterfront N
Water Access N
Roof Type Pitched
Accessibility None
Porch Deck(s), Patio(s)
Parking Type On Street, Driveway, Attached Garage, Other
Attached Garage 2
Total Parking Spaces 4
Garage Y
Building
Lot Description Corner, Level, Front Yard, Rear Yard, SideYard(s)
Story 2
Foundation Concrete Perimeter
Sewer On Site Septic
Water Public
Architectural Style Colonial
Level or Stories 2
Additional Building Above Grade, Below Grade
Structure Type High
New Construction N
Schools
Elementary Schools Bunker Hill
Middle Schools Alfred G. Waters
High Schools Appoquinimink
School District Appoquinimink
Others
Pets Allowed Y
Senior Community No
Tax ID 11-056.00-107
Ownership Fee Simple
Pets Description Case by Case Basis
Read Less Info
Want to know what your home might be worth? Contact us for a FREE valuation!

Our team is ready to help you sell your home for the highest possible price ASAP

Bought with Matthew W Fetick • Keller Williams Realty - Kennett Square

Making real estate simple, fun and easy for you!






