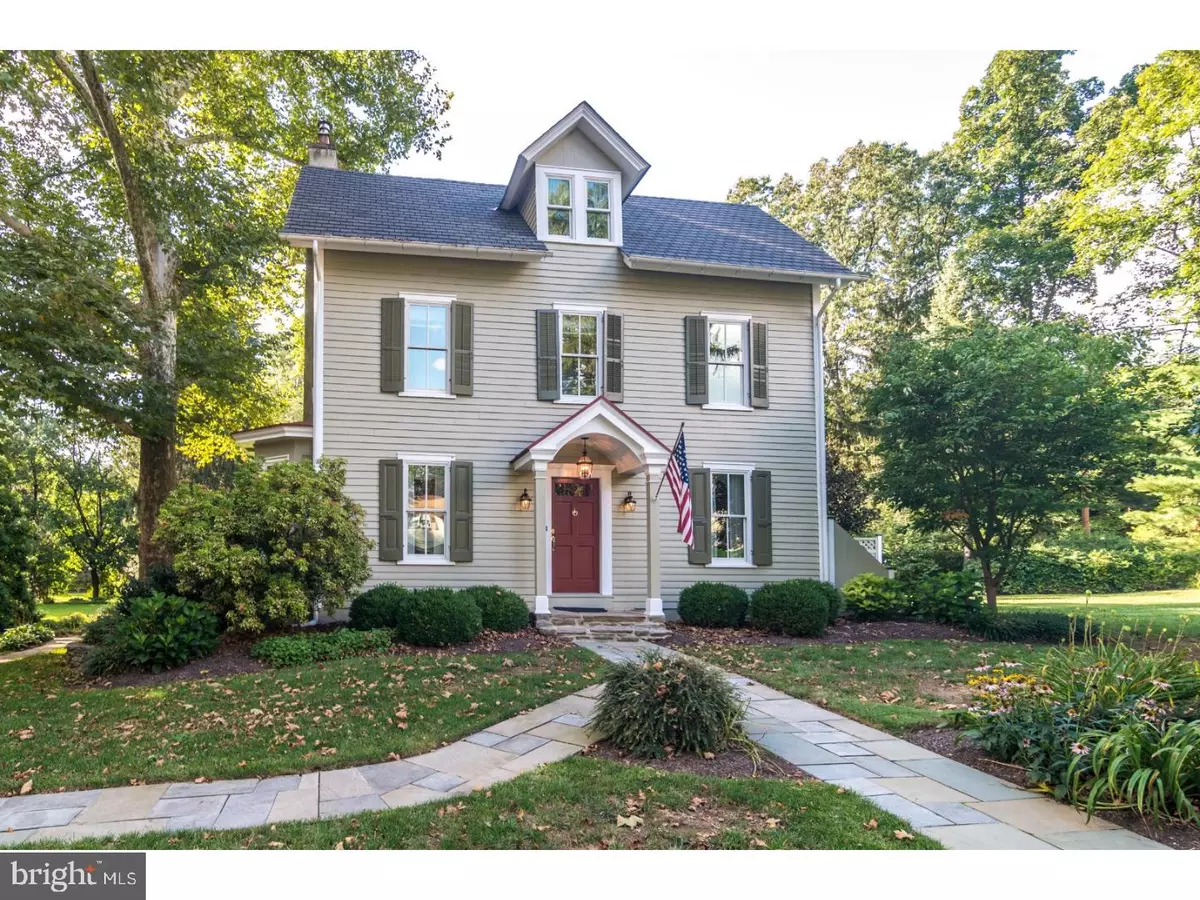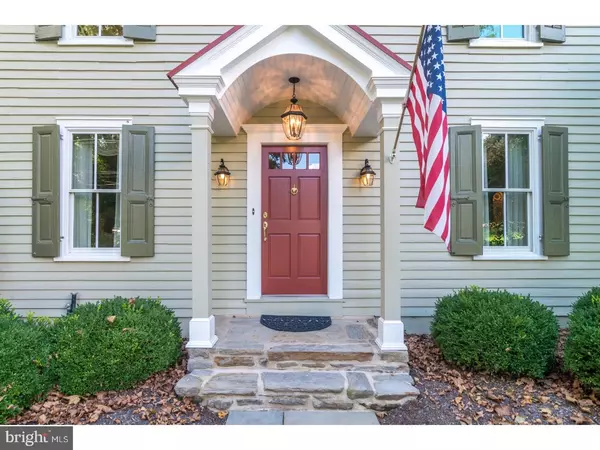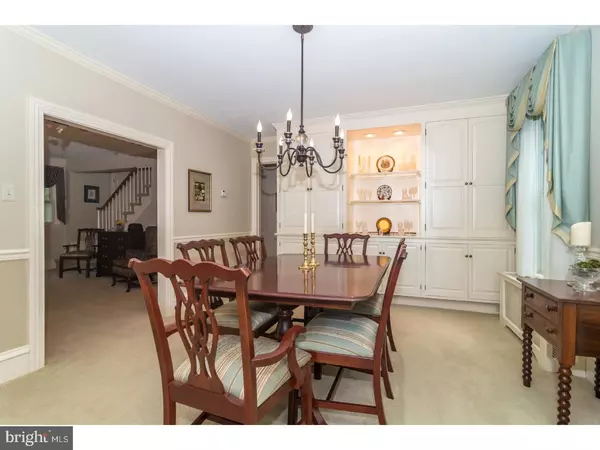$405,000
$382,500
5.9%For more information regarding the value of a property, please contact us for a free consultation.
3 Beds
2 Baths
2,153 SqFt
SOLD DATE : 10/12/2018
Key Details
Sold Price $405,000
Property Type Single Family Home
Sub Type Detached
Listing Status Sold
Purchase Type For Sale
Square Footage 2,153 sqft
Price per Sqft $188
Subdivision Blythewood
MLS Listing ID 1002295426
Sold Date 10/12/18
Style Victorian
Bedrooms 3
Full Baths 1
Half Baths 1
HOA Y/N N
Abv Grd Liv Area 2,153
Originating Board TREND
Year Built 1920
Annual Tax Amount $3,722
Tax Year 2018
Lot Size 0.695 Acres
Acres 0.69
Lot Dimensions 194X156
Property Description
A home with a history.... this pristine c. 1850 Victorian has been lovingly maintained throughout the years by each of its caretakers. Bluestone walkways lead up to this antique home with wood clapboard and shutters. Tin roofs (replaced in 2011) accent the bay windows and front porch. Stone walls contain perennials and evergreens, providing curb appeal during any season. Bursting with charm and cost-prohibitive details that are seldom found in newer homes, such as 3 piece moldings, extensive millwork, and solid wood paneled doors with original period hardware. The fireplace in the living room has been converted to gas. A wall of built-in cabinetry in the dining room displays prized collections or conceals dining linens and other items. A pocket door separates the living room from the eat-in kitchen, with stainless steel appliances and plenty of warm wood cabinetry and workspace. Around the corner the sunny office gives occupants plenty of privacy. A powder room is conveniently located on the main floor. Three ample-sized bedrooms and a full bathroom are located on the second level. Another flight of stairs leads to the finished attic where 3 more rooms may be used as bedrooms, craft rooms or storage. The laundry facilities include a utility sink and are located in the basement with walk-out Bilco doors. Outside, a beautiful flagstone patio (27' x 13') overlooks the peaceful yard. The detached 2-car garage (new roof 2017) and driveway are tucked to the side of the home. Enjoy the best of both worlds with private well water - a neutralizer is installed - and public sewer. In 2011, all of the windows were replaced with custom Anderson 400 Series, and the main house roof was replaced with GAF Slateline shingles. Located in the highly desirable Blue Ribbon Central Bucks School District. LOW TAXES! Only a 5 minute drive to shopping, dining, and everything else Historic Doylestown has to offer.
Location
State PA
County Bucks
Area Doylestown Twp (10109)
Zoning R1
Rooms
Other Rooms Living Room, Dining Room, Primary Bedroom, Bedroom 2, Kitchen, Bedroom 1, Other, Attic
Basement Full, Unfinished, Outside Entrance
Interior
Interior Features Butlers Pantry, Water Treat System, Kitchen - Eat-In
Hot Water Electric
Heating Oil, Hot Water, Radiator
Cooling Wall Unit
Flooring Fully Carpeted, Tile/Brick, Stone
Fireplaces Number 1
Fireplaces Type Brick, Gas/Propane
Equipment Built-In Range, Dishwasher, Disposal, Built-In Microwave
Fireplace Y
Window Features Replacement
Appliance Built-In Range, Dishwasher, Disposal, Built-In Microwave
Heat Source Oil
Laundry Basement
Exterior
Exterior Feature Patio(s)
Parking Features Garage Door Opener
Garage Spaces 4.0
Utilities Available Cable TV
Water Access N
Roof Type Shingle,Metal
Accessibility None
Porch Patio(s)
Total Parking Spaces 4
Garage Y
Building
Lot Description Level, Open, Trees/Wooded
Story 2
Foundation Stone
Sewer Public Sewer
Water Well
Architectural Style Victorian
Level or Stories 2
Additional Building Above Grade
New Construction N
Schools
Elementary Schools Kutz
Middle Schools Lenape
High Schools Central Bucks High School West
School District Central Bucks
Others
Senior Community No
Tax ID 09-003-016
Ownership Fee Simple
Acceptable Financing Conventional, VA, FHA 203(b)
Listing Terms Conventional, VA, FHA 203(b)
Financing Conventional,VA,FHA 203(b)
Read Less Info
Want to know what your home might be worth? Contact us for a FREE valuation!

Our team is ready to help you sell your home for the highest possible price ASAP

Bought with Gary E Coughlan • BHHS Fox & Roach-Newtown
Making real estate simple, fun and easy for you!






