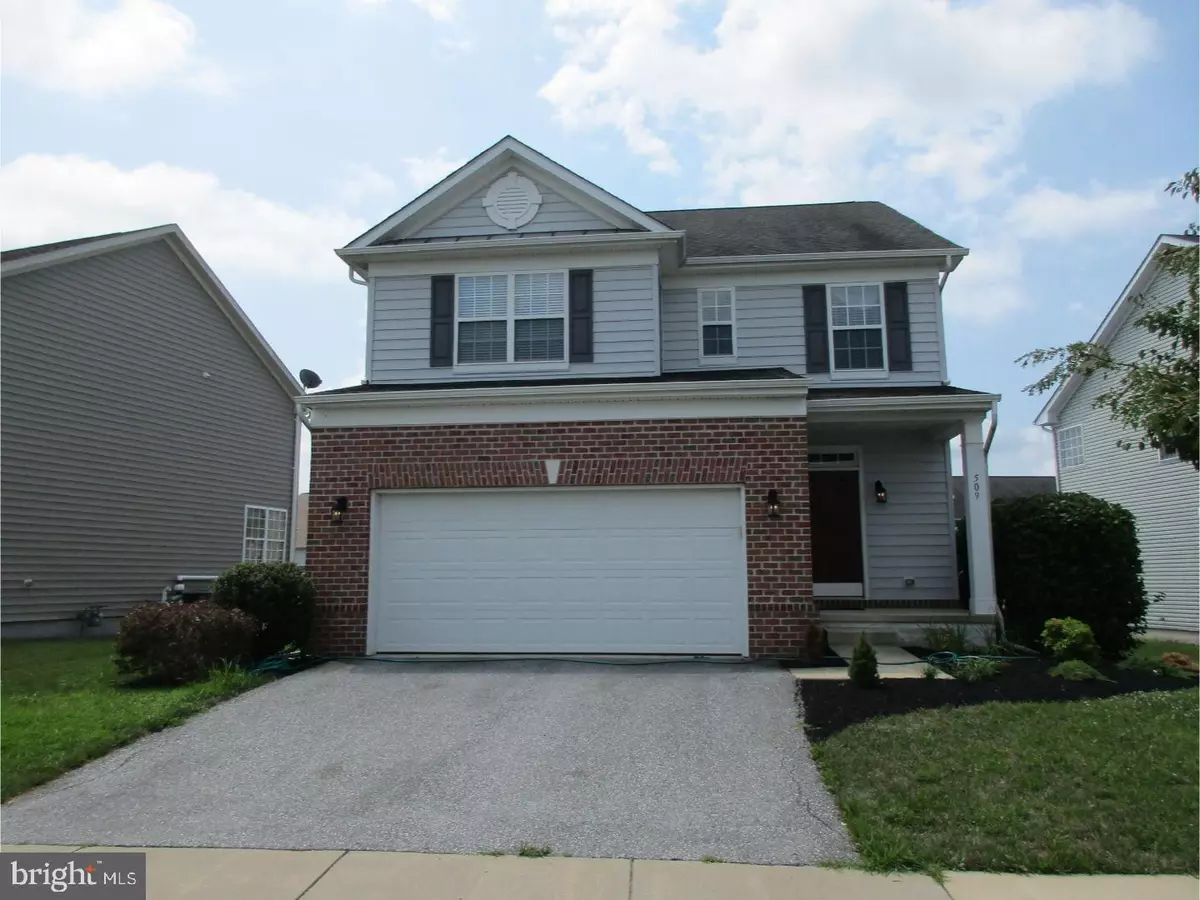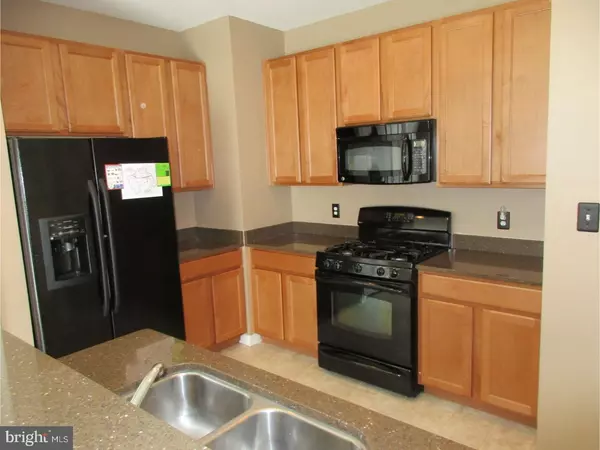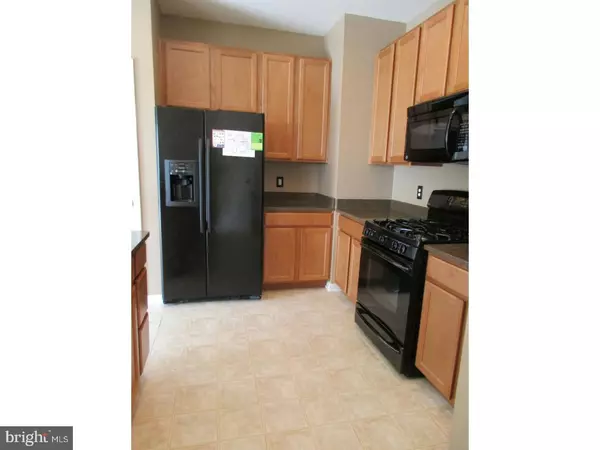$329,900
$329,900
For more information regarding the value of a property, please contact us for a free consultation.
4 Beds
3 Baths
2,825 SqFt
SOLD DATE : 10/12/2018
Key Details
Sold Price $329,900
Property Type Single Family Home
Sub Type Detached
Listing Status Sold
Purchase Type For Sale
Square Footage 2,825 sqft
Price per Sqft $116
Subdivision Willow Grove Mill
MLS Listing ID 1002122470
Sold Date 10/12/18
Style Colonial
Bedrooms 4
Full Baths 2
Half Baths 1
HOA Fees $4/ann
HOA Y/N Y
Abv Grd Liv Area 2,825
Originating Board TREND
Year Built 2008
Annual Tax Amount $2,684
Tax Year 2017
Lot Size 7,841 Sqft
Acres 0.18
Property Description
Now's your chance to own this beautiful home in Willow Grove Mill. Only a transfer makes this home available. As you enter the hardwood foyer, you'll notice the elegant dining room and lavish living room complete w/ crown molding and custom blinds. The spacious eat-in kitchen includes 42' Maple Spice upgraded cabinetry, Zodiaq Quartz countertops, Profile GE appliances, oversized pantry, double bowl sink, & the recessed light package. The finished basement features Berber carpeting, endless entertaining space, an egress window & separate storage area. The Master Suite has a walk-in closet, ceramic tile flooring, dual Cherry vanities, Jacuzzi jetted tub & a tiled stall shower. 3 additional bedrooms are featured plus a convenient 2nd floor laundry room. The backyard is fenced all the way around and a beautiful composite deck for you to enjoy?.it'll be perfect for entertaining. You can't beat the location only seconds from Rt. 1 & tons of shopping & dining w/in minutes from the doorstep. This property awaits the new homeowners to move-in & enjoy!
Location
State DE
County New Castle
Area South Of The Canal (30907)
Zoning 23R-3
Rooms
Other Rooms Living Room, Dining Room, Primary Bedroom, Bedroom 2, Bedroom 3, Kitchen, Family Room, Bedroom 1, Attic
Basement Full
Interior
Interior Features Primary Bath(s), Butlers Pantry, Ceiling Fan(s), WhirlPool/HotTub, Kitchen - Eat-In
Hot Water Natural Gas
Heating Gas, Forced Air
Cooling Central A/C
Flooring Fully Carpeted, Vinyl
Equipment Commercial Range, Dishwasher, Disposal, Built-In Microwave
Fireplace N
Window Features Energy Efficient
Appliance Commercial Range, Dishwasher, Disposal, Built-In Microwave
Heat Source Natural Gas
Laundry Upper Floor
Exterior
Exterior Feature Deck(s), Porch(es)
Garage Spaces 4.0
Fence Other
Utilities Available Cable TV
Water Access N
Roof Type Pitched
Accessibility None
Porch Deck(s), Porch(es)
Attached Garage 2
Total Parking Spaces 4
Garage Y
Building
Lot Description Front Yard, Rear Yard
Story 2
Sewer Public Sewer
Water Public
Architectural Style Colonial
Level or Stories 2
Additional Building Above Grade
Structure Type 9'+ Ceilings
New Construction N
Schools
School District Appoquinimink
Others
Senior Community No
Tax ID 23-034.00-156
Ownership Fee Simple
Acceptable Financing Conventional, VA, FHA 203(b)
Listing Terms Conventional, VA, FHA 203(b)
Financing Conventional,VA,FHA 203(b)
Read Less Info
Want to know what your home might be worth? Contact us for a FREE valuation!

Our team is ready to help you sell your home for the highest possible price ASAP

Bought with Glendora E Sealey • Coldwell Banker Realty

Making real estate simple, fun and easy for you!






