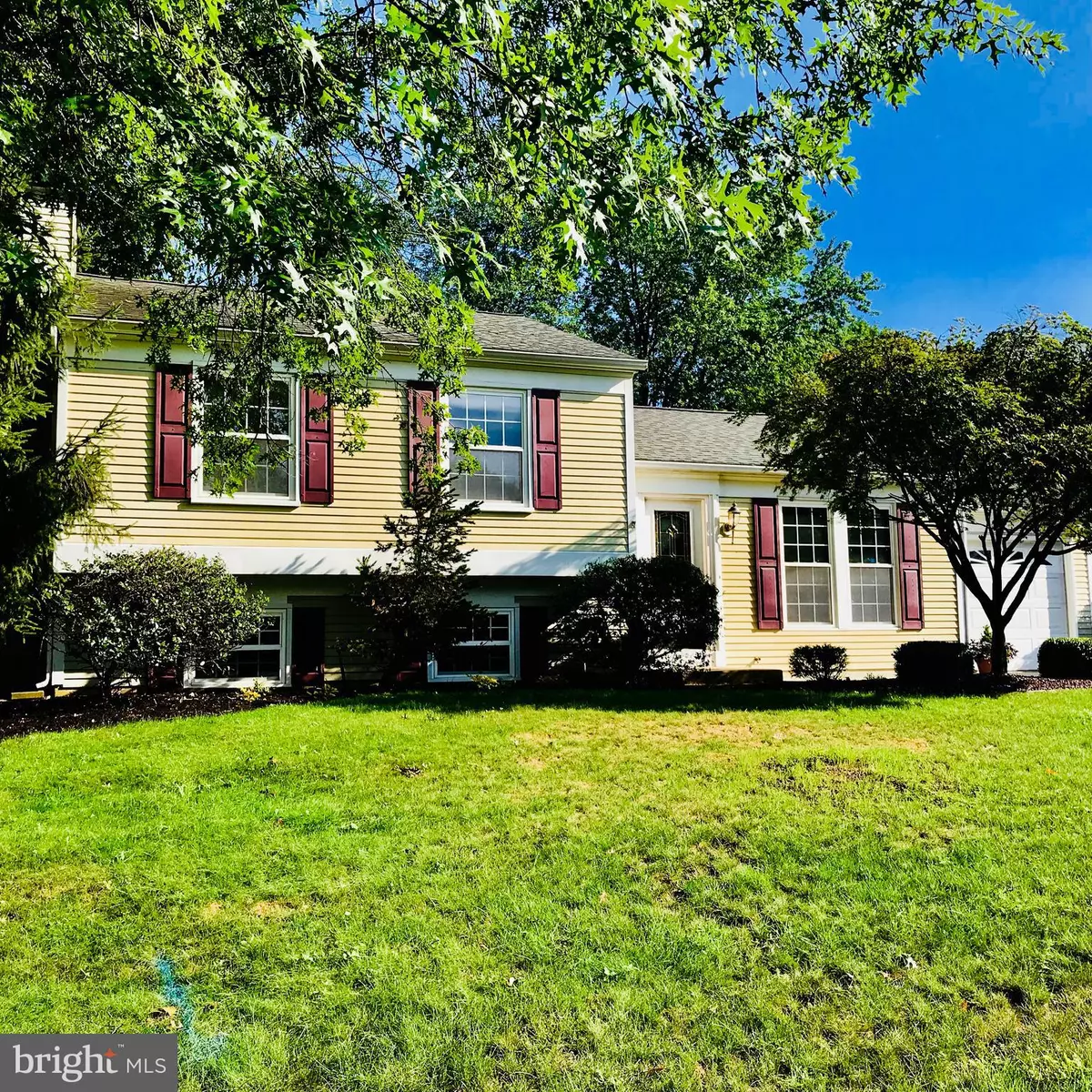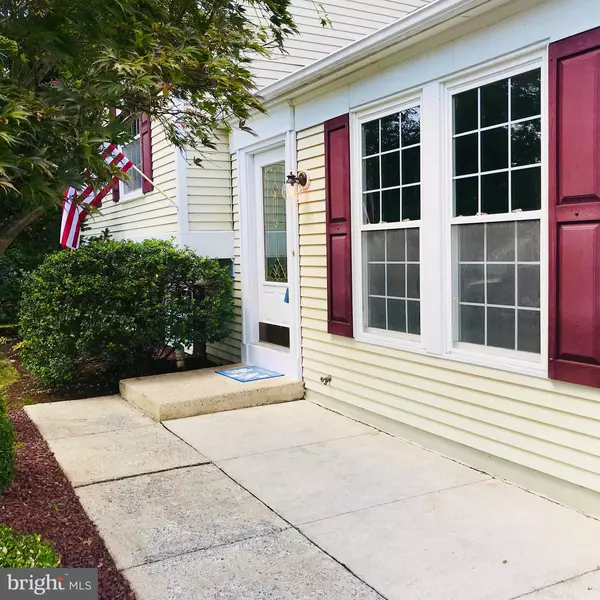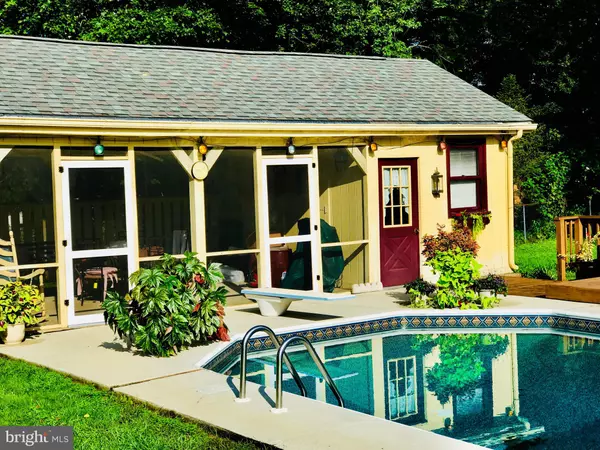$219,900
$238,000
7.6%For more information regarding the value of a property, please contact us for a free consultation.
4 Beds
2 Baths
1,656 SqFt
SOLD DATE : 10/15/2018
Key Details
Sold Price $219,900
Property Type Single Family Home
Sub Type Detached
Listing Status Sold
Purchase Type For Sale
Square Footage 1,656 sqft
Price per Sqft $132
Subdivision Country Square
MLS Listing ID 1001975244
Sold Date 10/15/18
Style Split Level
Bedrooms 4
Full Baths 2
HOA Y/N N
Abv Grd Liv Area 1,656
Originating Board BRIGHT
Year Built 1974
Annual Tax Amount $3,301
Tax Year 2018
Lot Size 0.380 Acres
Acres 0.38
Property Description
This home is perfectly located in Upper Allen. The interior of the home has been freshly painted and newly carpeted. Exit the house through the kitchen to your own BACKYARD ESCAPE where you can wile away the summer months with your fully appointed in-ground pool, which has a new liner. The pool house and deck provide the perfect stage for the ultimate backyard relaxation and three-season outdoor living. Beyond the secure pool area, your private backyard extends with ample space for pets, gardening, children at play, and even some friendly lawn games.
Location
State PA
County Cumberland
Area Upper Allen Twp (14442)
Zoning RESIDENTIAL
Rooms
Other Rooms Living Room, Primary Bedroom, Bedroom 2, Bedroom 3, Bedroom 4, Kitchen, Family Room, Laundry, Bathroom 1
Interior
Interior Features Kitchen - Eat-In
Hot Water Electric
Heating Baseboard, Propane
Cooling Central A/C
Fireplaces Type Gas/Propane
Fireplace Y
Heat Source Bottled Gas/Propane, Electric
Laundry Lower Floor
Exterior
Parking Features Garage - Front Entry
Garage Spaces 1.0
Pool In Ground
Water Access N
Roof Type Architectural Shingle
Accessibility None
Attached Garage 1
Total Parking Spaces 1
Garage Y
Building
Story Other
Sewer Public Sewer
Water Public
Architectural Style Split Level
Level or Stories Other
Additional Building Above Grade, Below Grade
Structure Type Dry Wall
New Construction N
Schools
School District Mechanicsburg Area
Others
Senior Community No
Tax ID 42-30-2108-260
Ownership Fee Simple
SqFt Source Estimated
Acceptable Financing Cash, Conventional, FHA, VA
Listing Terms Cash, Conventional, FHA, VA
Financing Cash,Conventional,FHA,VA
Special Listing Condition Standard
Read Less Info
Want to know what your home might be worth? Contact us for a FREE valuation!

Our team is ready to help you sell your home for the highest possible price ASAP

Bought with Joseph H Washburn • Century 21 Realty Services
Making real estate simple, fun and easy for you!






