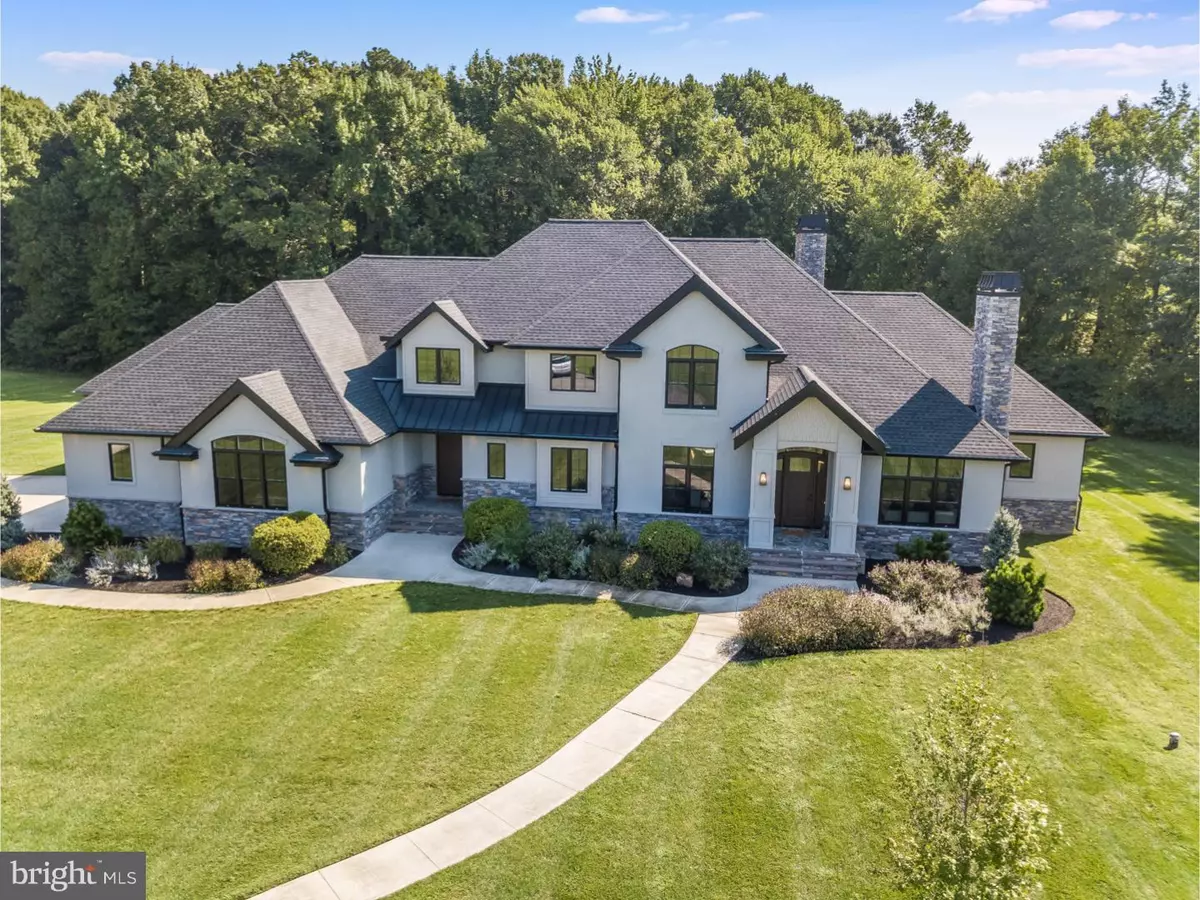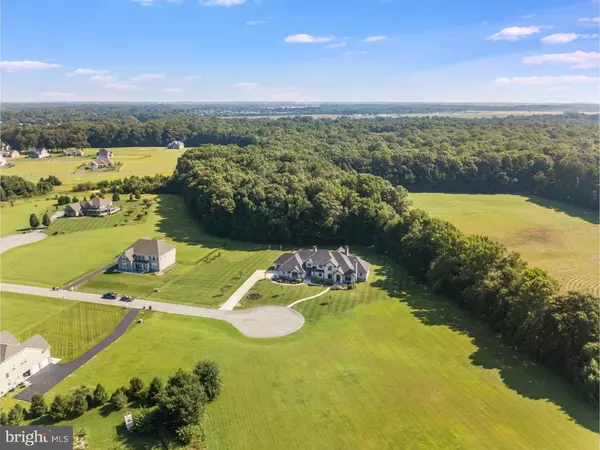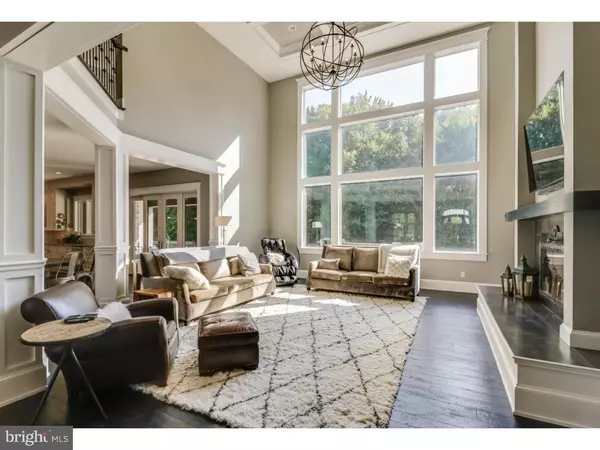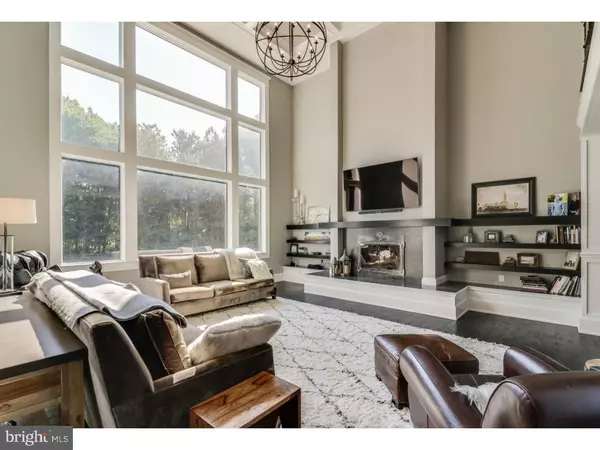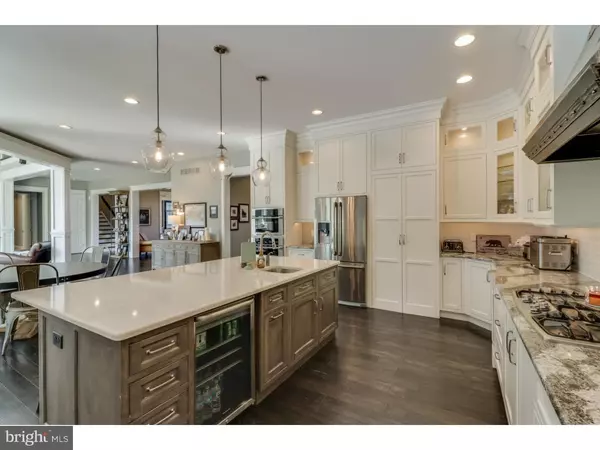$850,000
$889,000
4.4%For more information regarding the value of a property, please contact us for a free consultation.
5 Beds
5 Baths
6,252 SqFt
SOLD DATE : 10/19/2018
Key Details
Sold Price $850,000
Property Type Single Family Home
Sub Type Detached
Listing Status Sold
Purchase Type For Sale
Square Footage 6,252 sqft
Price per Sqft $135
Subdivision Townsend Fields
MLS Listing ID 1002763370
Sold Date 10/19/18
Style Contemporary
Bedrooms 5
Full Baths 3
Half Baths 2
HOA Fees $33/ann
HOA Y/N Y
Abv Grd Liv Area 6,252
Originating Board TREND
Year Built 2015
Annual Tax Amount $4,206
Tax Year 2017
Lot Size 10,890 Sqft
Acres 1.25
Lot Dimensions 232X 265
Property Description
Ref# 12443- This sprawling executive home built by Garrison Homes presents a unique opportunity for the most discerning of buyers. Constructed just three years ago- no detail was overlooked in this custom floorplan. The central living area is open concept with a soaring great room that features coffered ceilings and a grand fireplace. The gourmet kitchen is sleek and spacious- including a MASSIVE pantry with floor to ceiling shelves. Off the main living space, step outside to a true outdoor oasis- the stone covered patio features another fireplace for crisp evenings. The pool overlooks your tree-lined double lot. Back inside, there is also a warm study with fireplace at the front of the home. The first floor owner's suite features double sided fireplace, sitting room, luxurious bath, and his and her closets. The northern wing of the first floor features a large laundry room with built in office/workspace, separate front entrance, and three special rooms for ultimate entertainment and relaxation: a home gym with glass walls, a game room, and a theater. Luxury continues on the second floor with 4 bedrooms, huge loft, and two dramatic and modern bathrooms. Two walk-in attic spaces upstairs provides endless storage. Located on a 1.25 acre parcel on a cul-de-sac in the exclusive community of Townsend Fields, tucked away between Dover and Camden- easy access to all traveling points north and south. Schedule a private showing to experience the ultimate in luxury living.
Location
State DE
County Kent
Area Caesar Rodney (30803)
Zoning AC
Direction West
Rooms
Other Rooms Living Room, Dining Room, Primary Bedroom, Bedroom 2, Bedroom 3, Kitchen, Family Room, Bedroom 1, Laundry, Other, Attic
Interior
Interior Features Primary Bath(s), Kitchen - Island, Butlers Pantry, Ceiling Fan(s), Water Treat System, Kitchen - Eat-In
Hot Water Natural Gas
Heating Gas, Forced Air
Cooling Central A/C
Flooring Wood, Tile/Brick
Fireplaces Type Gas/Propane
Equipment Cooktop, Built-In Range, Dishwasher, Refrigerator
Fireplace N
Appliance Cooktop, Built-In Range, Dishwasher, Refrigerator
Heat Source Natural Gas
Laundry Main Floor
Exterior
Exterior Feature Patio(s), Porch(es)
Parking Features Inside Access
Garage Spaces 6.0
Pool In Ground
Utilities Available Cable TV
Water Access N
Roof Type Pitched,Shingle
Accessibility None
Porch Patio(s), Porch(es)
Attached Garage 3
Total Parking Spaces 6
Garage Y
Building
Lot Description Cul-de-sac, Front Yard, Rear Yard, SideYard(s)
Story 2
Foundation Concrete Perimeter
Sewer On Site Septic
Water Well
Architectural Style Contemporary
Level or Stories 2
Additional Building Above Grade
Structure Type Cathedral Ceilings,9'+ Ceilings
New Construction N
Schools
Elementary Schools W.B. Simpson
High Schools Caesar Rodney
School District Caesar Rodney
Others
HOA Fee Include Common Area Maintenance
Senior Community No
Tax ID 7-00-10304-01-3100-00001
Ownership Fee Simple
Acceptable Financing Conventional
Listing Terms Conventional
Financing Conventional
Read Less Info
Want to know what your home might be worth? Contact us for a FREE valuation!

Our team is ready to help you sell your home for the highest possible price ASAP

Bought with Shalini Sawhney • Burns & Ellis Realtors

Making real estate simple, fun and easy for you!

