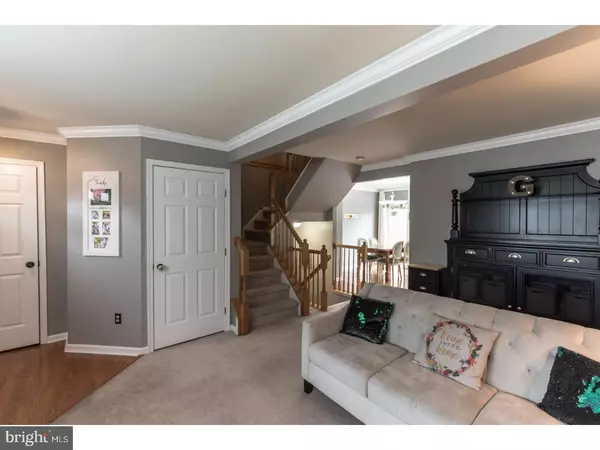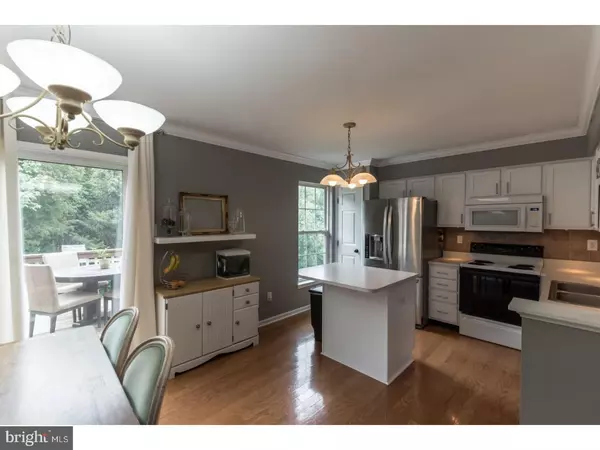$202,500
$200,000
1.3%For more information regarding the value of a property, please contact us for a free consultation.
3 Beds
3 Baths
1,629 SqFt
SOLD DATE : 10/19/2018
Key Details
Sold Price $202,500
Property Type Townhouse
Sub Type Interior Row/Townhouse
Listing Status Sold
Purchase Type For Sale
Square Footage 1,629 sqft
Price per Sqft $124
Subdivision Perkiomen Crossing
MLS Listing ID 1002139904
Sold Date 10/19/18
Style Colonial
Bedrooms 3
Full Baths 2
Half Baths 1
HOA Fees $80/mo
HOA Y/N Y
Abv Grd Liv Area 1,629
Originating Board TREND
Year Built 2000
Annual Tax Amount $3,705
Tax Year 2018
Lot Size 2,520 Sqft
Acres 0.06
Lot Dimensions 21X120
Property Description
Energy efficient updated townhome in Perkiomen Crossing situated on a spacious cul-de-sac and backing up to the woods! Magnificently maintained, the owners made updates and upgrades throughout the home. Walk in to the foyer which includes coat closet and newly updated powder room. Flow into the spacious living room with wall-to-wall carpeting. The eat-in kitchen has been freshly painted, updated with under cabinet lighting and boasts a brand new dishwasher along with a newer refrigerator, both included. Fully finished basement with room for additional living space. Basement also includes laundry room with ample storage. Exquisite master bedroom has vaulted ceiling, en-suite bath and spacious walk-in closet. Master bath has granite counter, tile floor and stall shower. Two more bedrooms and newly updated full bath complete the upper level. Trane heat pump and Arzel zoning system installed to overhaul entire heating/cooling system providing energy efficient living. Enjoy outdoor entertainment with well-maintained double deck. Find additional storage space below upper deck. Act fast to see this move-in ready home!
Location
State PA
County Montgomery
Area Upper Frederick Twp (10655)
Zoning R80
Rooms
Other Rooms Living Room, Primary Bedroom, Bedroom 2, Kitchen, Family Room, Bedroom 1, Laundry
Basement Full, Fully Finished
Interior
Interior Features Primary Bath(s), Kitchen - Island, Butlers Pantry, Kitchen - Eat-In
Hot Water Electric
Heating Electric
Cooling Central A/C
Flooring Wood, Fully Carpeted, Tile/Brick
Equipment Cooktop, Dishwasher
Fireplace N
Appliance Cooktop, Dishwasher
Heat Source Electric
Laundry Basement
Exterior
Exterior Feature Deck(s)
Garage Spaces 2.0
Utilities Available Cable TV
Water Access N
Accessibility None
Porch Deck(s)
Total Parking Spaces 2
Garage N
Building
Lot Description Cul-de-sac
Story 2
Sewer Public Sewer
Water Public
Architectural Style Colonial
Level or Stories 2
Additional Building Above Grade
Structure Type Cathedral Ceilings
New Construction N
Schools
High Schools Boyertown Area Jhs-East
School District Boyertown Area
Others
Senior Community No
Tax ID 55-00-00885-266
Ownership Fee Simple
Read Less Info
Want to know what your home might be worth? Contact us for a FREE valuation!

Our team is ready to help you sell your home for the highest possible price ASAP

Bought with Maria L Dieter • Keller Williams Realty Group
Making real estate simple, fun and easy for you!






