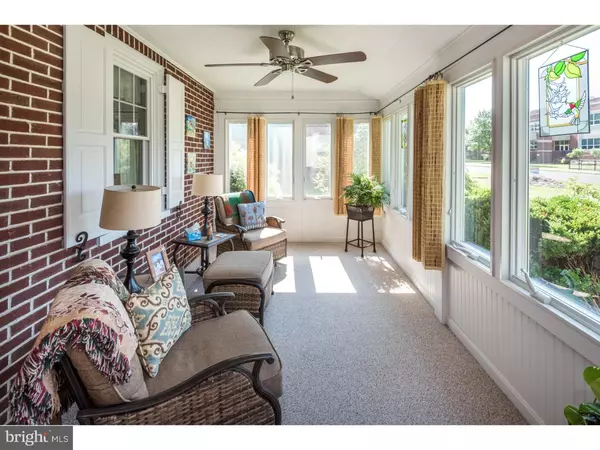$350,000
$349,900
For more information regarding the value of a property, please contact us for a free consultation.
3 Beds
2 Baths
2,144 SqFt
SOLD DATE : 10/22/2018
Key Details
Sold Price $350,000
Property Type Single Family Home
Sub Type Detached
Listing Status Sold
Purchase Type For Sale
Square Footage 2,144 sqft
Price per Sqft $163
Subdivision West Ward
MLS Listing ID 1002441970
Sold Date 10/22/18
Style Cape Cod
Bedrooms 3
Full Baths 2
HOA Y/N N
Abv Grd Liv Area 2,144
Originating Board TREND
Year Built 1942
Annual Tax Amount $5,479
Tax Year 2018
Lot Size 0.258 Acres
Acres 0.26
Lot Dimensions 75
Property Description
One of the largest, vintage brick capes in Lansdale's desirable West Ward! While sitting in your cozy sunroom, or looking out your bay window in the living room, you have a great view of York Avenue Elementary school! Many updates throughout this 3 bedroom, 2 full bath corner lot home. Large kitchen has granite counters, island, and breakfast nook with great view of back patio. Charming dining room with corner built-in cabinets, and hardwood floors. Living room is book ended by the prominent bay window and grand brick wood burning fireplace with deep mantle. Sunroom with an abundance of natural light. 2 bedrooms and large full bath on main level. Upstairs, you will find a huge master bedroom with built-in shelving, walk-in closet with window, and a large updated master bath. 2 zone central air(lower level brand new). Storage shelving in full basement. Detached oversized 2 car garage, back patio, gardens. Walking distance to the great dining/entertainment of downtown Lansdale, and local parks and pool. Convienient to all highways, shopping, and Septa Train Station. This is a MUST SEE gem, on a great corner lot in a wonderful neighborhood!
Location
State PA
County Montgomery
Area Lansdale Boro (10611)
Zoning RA
Rooms
Other Rooms Living Room, Dining Room, Primary Bedroom, Bedroom 2, Kitchen, Family Room, Bedroom 1, Other
Basement Full, Unfinished
Interior
Interior Features Primary Bath(s), Kitchen - Island, Ceiling Fan(s), Stall Shower, Dining Area
Hot Water S/W Changeover
Heating Oil, Hot Water
Cooling Central A/C
Flooring Wood, Fully Carpeted, Tile/Brick
Fireplaces Number 1
Fireplaces Type Brick
Equipment Cooktop, Built-In Range, Dishwasher
Fireplace Y
Window Features Bay/Bow
Appliance Cooktop, Built-In Range, Dishwasher
Heat Source Oil
Laundry Main Floor, Basement
Exterior
Exterior Feature Patio(s)
Garage Oversized
Garage Spaces 5.0
Utilities Available Cable TV
Waterfront N
Water Access N
Roof Type Pitched,Shingle
Accessibility None
Porch Patio(s)
Parking Type Driveway, Detached Garage
Total Parking Spaces 5
Garage Y
Building
Lot Description Corner, Level, Front Yard, Rear Yard, SideYard(s)
Story 1.5
Foundation Concrete Perimeter
Sewer Public Sewer
Water Public
Architectural Style Cape Cod
Level or Stories 1.5
Additional Building Above Grade
New Construction N
Schools
Elementary Schools York Avenue
Middle Schools Penndale
High Schools North Penn Senior
School District North Penn
Others
Senior Community No
Tax ID 11-00-19560-004
Ownership Fee Simple
Acceptable Financing Conventional, VA, FHA 203(b)
Listing Terms Conventional, VA, FHA 203(b)
Financing Conventional,VA,FHA 203(b)
Read Less Info
Want to know what your home might be worth? Contact us for a FREE valuation!

Our team is ready to help you sell your home for the highest possible price ASAP

Bought with Michael Jula • Long & Foster Real Estate, Inc.

Making real estate simple, fun and easy for you!






