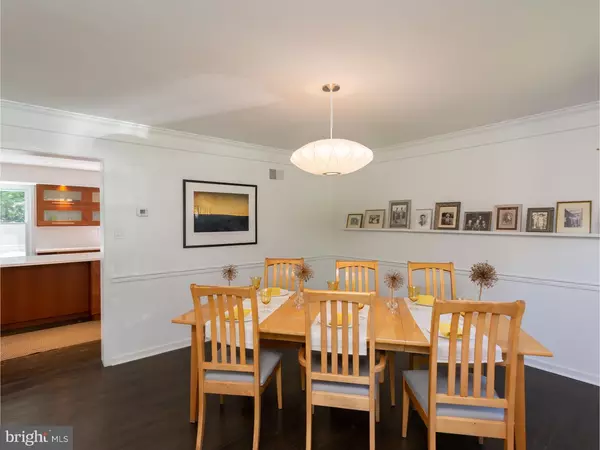$605,000
$619,900
2.4%For more information regarding the value of a property, please contact us for a free consultation.
4 Beds
3 Baths
2,813 SqFt
SOLD DATE : 10/24/2018
Key Details
Sold Price $605,000
Property Type Single Family Home
Sub Type Detached
Listing Status Sold
Purchase Type For Sale
Square Footage 2,813 sqft
Price per Sqft $215
Subdivision Radley Run
MLS Listing ID 1002425598
Sold Date 10/24/18
Style Colonial
Bedrooms 4
Full Baths 2
Half Baths 1
HOA Y/N N
Abv Grd Liv Area 2,813
Originating Board TREND
Year Built 1984
Annual Tax Amount $9,057
Tax Year 2018
Lot Size 1.500 Acres
Acres 1.5
Lot Dimensions 1.5
Property Description
This exceptional home sits on a premium lot in Radley Run and is located in award-winning Unionville-Chadds Ford school district. Framed by professionally-designed gardens, the home boasts classic black shutters and complementary window boxes for outstanding curb appeal. The hardscaped walkway leads to the center hall entrance. Once inside, you'll see sunlight bathing the interior. The foyer showcases the home's open and custom feel with clean lines, handsome hardwoods, and expansive wood moldings. The updated powder room services the first floor and is privately located off the spacious foyer. Next, enter the living room with a marble surround fireplace, French doors, and open access to the completely renovated kitchen. Here you'll see a built-in dining nook for cozy meals, plentiful recessed lights, hardwood floors, and stainless-steel appliances. The pristine white island countertop affords ample space to entertain, prep meals, and more! Gas cooking, a custom backsplash, and modern vent hood will appeal to anyone with a culinary inclination. Adjacent to the kitchen, you enter the dining room with more hardwoods, elegant molding, and garden views. In the rear, a family room with yet another fireplace and custom built-ins provides even more entertaining and living space. Rounding out the first floor is a sunlit laundry room that makes doing laundry a pleasure! Wood staircase leads to the second floor with impressive master suite?with tray ceiling and two closets (all bedroom closets were professionally designed/installed). The renovated master bath with a floor-to-ceiling glass shower will 'wow' you. Three additional bedrooms and the hall bath (yes, it's completely renovated too!) finish out the second floor. On the lower level, the finished, walk-out basement with full-size windows is an extension of this fine home. Outside, you can relax on the deck with private views of the level back yard and mature trees. This home was built, designed, and completely renovated for entertaining! You're also within easy walking distance to Radley Run Country Club which offers swimming, tennis, golf and clubhouse. Finally, review this list of other updates to this home which includes everything from each doorknob all the way through to the roof: Roof, shutters, windows, door hardware, full-light exterior doors, garage doors, and HVAC system (and more). This is a remarkable home, with nothing left to do but move in! Schedule your appointment today.
Location
State PA
County Chester
Area Birmingham Twp (10365)
Zoning R1
Rooms
Other Rooms Living Room, Dining Room, Primary Bedroom, Bedroom 2, Bedroom 3, Kitchen, Family Room, Bedroom 1, Laundry, Other
Basement Full, Outside Entrance
Interior
Interior Features Primary Bath(s), Kitchen - Island, Butlers Pantry, Kitchen - Eat-In
Hot Water Natural Gas
Heating Gas, Forced Air
Cooling Central A/C
Flooring Wood, Fully Carpeted, Tile/Brick
Fireplaces Number 2
Fireplace Y
Heat Source Natural Gas
Laundry Main Floor
Exterior
Exterior Feature Deck(s)
Garage Spaces 5.0
Water Access N
Roof Type Pitched,Shingle
Accessibility None
Porch Deck(s)
Attached Garage 2
Total Parking Spaces 5
Garage Y
Building
Lot Description Level, Sloping
Story 2
Sewer On Site Septic
Water Public
Architectural Style Colonial
Level or Stories 2
Additional Building Above Grade
New Construction N
Schools
Elementary Schools Pocopson
Middle Schools Charles F. Patton
High Schools Unionville
School District Unionville-Chadds Ford
Others
Senior Community No
Tax ID 65-01R-0046
Ownership Fee Simple
Read Less Info
Want to know what your home might be worth? Contact us for a FREE valuation!

Our team is ready to help you sell your home for the highest possible price ASAP

Bought with Deborah J Wilson • Weichert Realtors
Making real estate simple, fun and easy for you!






