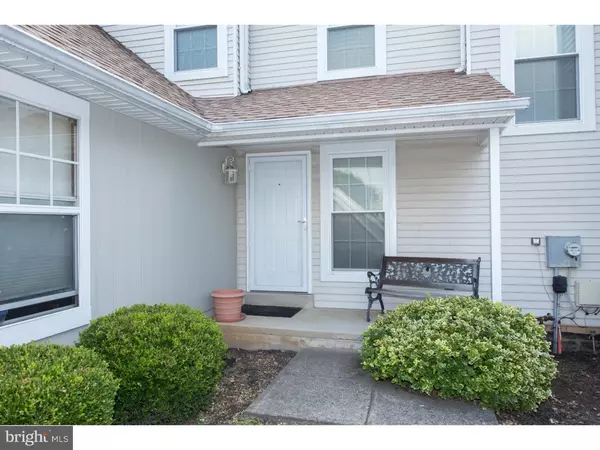$250,000
$259,000
3.5%For more information regarding the value of a property, please contact us for a free consultation.
3 Beds
3 Baths
1,668 SqFt
SOLD DATE : 10/26/2018
Key Details
Sold Price $250,000
Property Type Townhouse
Sub Type Interior Row/Townhouse
Listing Status Sold
Purchase Type For Sale
Square Footage 1,668 sqft
Price per Sqft $149
Subdivision Huntingdon Brook
MLS Listing ID 1002165112
Sold Date 10/26/18
Style Contemporary
Bedrooms 3
Full Baths 2
Half Baths 1
HOA Fees $260/mo
HOA Y/N Y
Abv Grd Liv Area 1,668
Originating Board TREND
Year Built 1987
Annual Tax Amount $5,385
Tax Year 2018
Lot Dimensions 22X110
Property Description
Get an appointment quickly for the only home of this size, for sale in this wonderful development. The kitchen has wood cabinets that have been well cared for and newer Stainless Steel Appliances. The newly carpeted living room and dining room will accommodate the largest of gatherings. The Fire Place adds a touch of "cozy"to the ambiance. There is a powder room on this floor and the newly installed sliding glass doors lead to an outside deck. The home has three bedrooms and two full baths on the upper level. This home has the additional feature of a full finished basement making this the largest home you can buy. The HOA includes the pool as part of your dues giving you "fun in the sun" and tennis courts as well. The common areas are keep neatly trimmed all year round along with Snow removal, Trash pick-up Insurance, roof replacement and Siding upkeep. It is centrally located and has a variety of shopping close by. Come and see this home before someone else buys it. Seller just lost the buyer due to mortgage issue. She is highly motivated as she has purchased as well. We have reduced 10,000 to make this a sweat deal for a great home. Call for your appoinment
Location
State PA
County Bucks
Area Upper Southampton Twp (10148)
Zoning R4
Rooms
Other Rooms Living Room, Dining Room, Primary Bedroom, Bedroom 2, Kitchen, Family Room, Bedroom 1, Attic
Basement Full, Fully Finished
Interior
Interior Features Primary Bath(s), Butlers Pantry, Ceiling Fan(s), Kitchen - Eat-In
Hot Water Electric
Heating Electric, Hot Water
Cooling Central A/C
Flooring Fully Carpeted, Vinyl
Fireplaces Number 1
Fireplaces Type Marble
Equipment Cooktop, Built-In Range, Dishwasher
Fireplace Y
Window Features Replacement
Appliance Cooktop, Built-In Range, Dishwasher
Heat Source Electric
Laundry Upper Floor
Exterior
Exterior Feature Deck(s), Patio(s)
Garage Spaces 3.0
Amenities Available Swimming Pool, Tennis Courts
Water Access N
Roof Type Pitched
Accessibility None
Porch Deck(s), Patio(s)
Attached Garage 1
Total Parking Spaces 3
Garage Y
Building
Lot Description Cul-de-sac, Front Yard
Story 2
Sewer Public Sewer
Water Public
Architectural Style Contemporary
Level or Stories 2
Additional Building Above Grade
New Construction N
Schools
Elementary Schools Mcdonald
Middle Schools Eugene Klinger
High Schools William Tennent
School District Centennial
Others
HOA Fee Include Pool(s),Common Area Maintenance,Ext Bldg Maint,Lawn Maintenance,Snow Removal,Trash,Insurance,All Ground Fee
Senior Community No
Tax ID 48-025-181
Ownership Fee Simple
Acceptable Financing Conventional, VA
Listing Terms Conventional, VA
Financing Conventional,VA
Read Less Info
Want to know what your home might be worth? Contact us for a FREE valuation!

Our team is ready to help you sell your home for the highest possible price ASAP

Bought with Gennady Pikovsky • Keller Williams Philadelphia
Making real estate simple, fun and easy for you!






