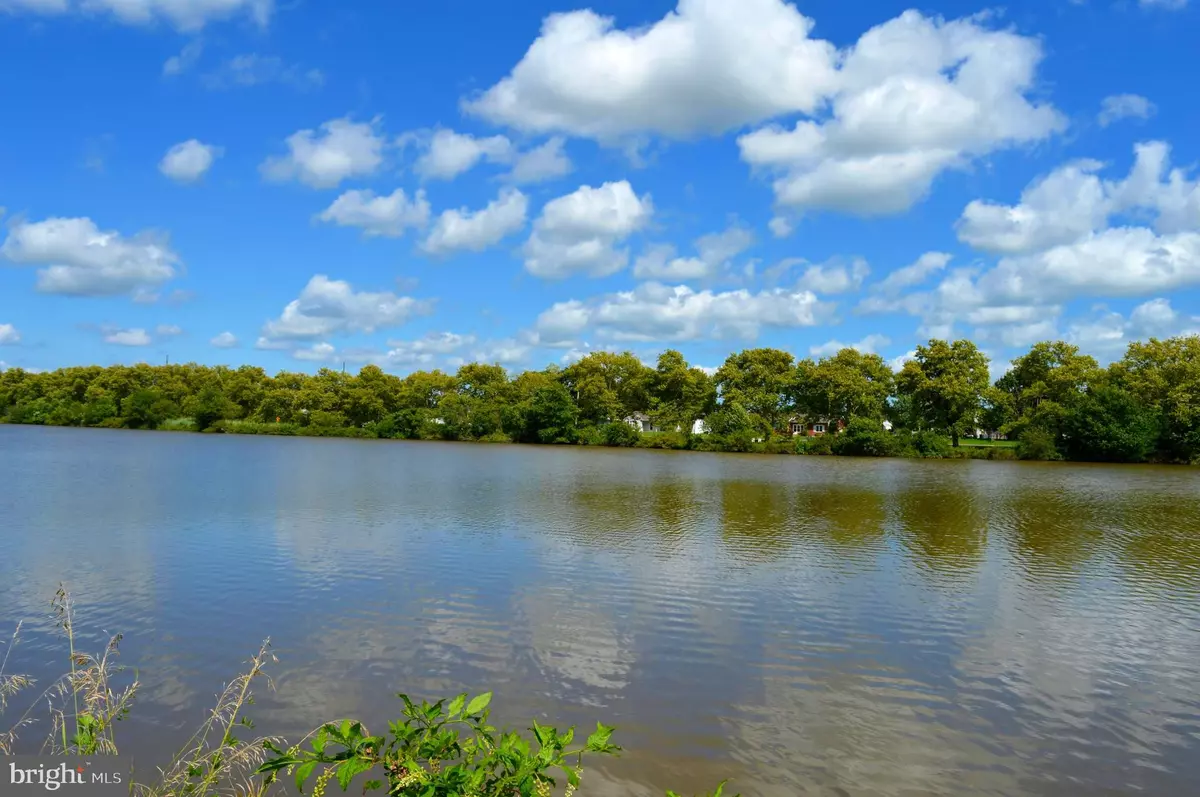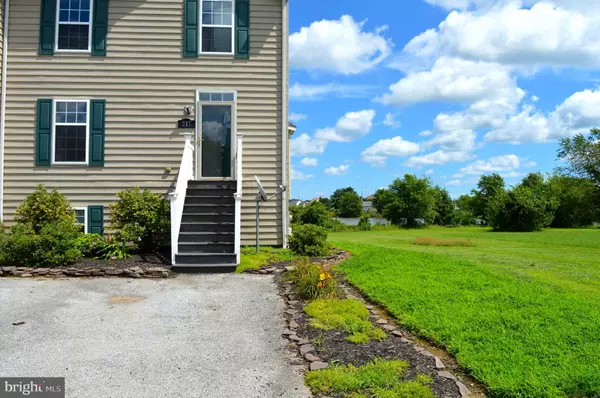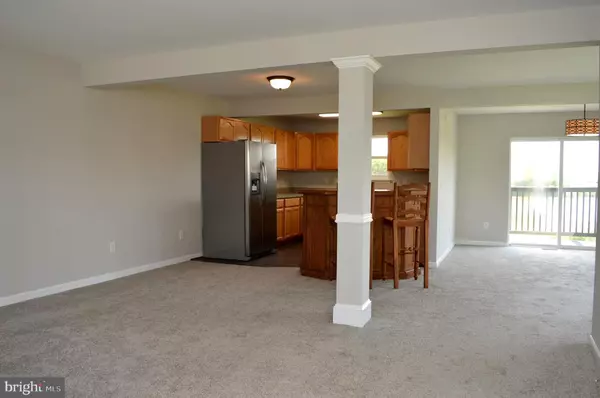$185,000
$185,000
For more information regarding the value of a property, please contact us for a free consultation.
3 Beds
3 Baths
3,000 Sqft Lot
SOLD DATE : 10/26/2018
Key Details
Sold Price $185,000
Property Type Townhouse
Sub Type End of Row/Townhouse
Listing Status Sold
Purchase Type For Sale
Subdivision Wheatleys Pond
MLS Listing ID 1005955939
Sold Date 10/26/18
Style Traditional
Bedrooms 3
Full Baths 2
Half Baths 1
HOA Fees $12/ann
HOA Y/N Y
Originating Board BRIGHT
Year Built 2003
Annual Tax Amount $1,074
Tax Year 2017
Lot Size 3,000 Sqft
Acres 0.07
Property Description
Welcome to the Villages at Wheatley's Pond in the quaint little town of Clayton! There is nothing to do but move in and relax and enjoy your Pond view in this nicely redone end unit town home. New carpet, new vinyl flooring, new appliances, new light fixtures, new shutters, new window screens, freshly painted! Full unfinished basement with ground level walkout...imagine the possibilities! This home is light and bright, has lots of space to spread out and since it is an end unit you have both a side yard and a back yard! In addition your new home has a cellular based security system that allows you control from your phone! Low HOA fees, conveniently located......it is walking distance to the town shoppes, School; walk to some of the most popular hang outs, AND you can fish in your own backyard (community residents only pond)! For peace of mind the sellers are providing a 1 year home warranty! What are you waiting for?? This is your next home!
Location
State DE
County Kent
Area Smyrna (30801)
Zoning R
Rooms
Other Rooms Living Room, Dining Room, Primary Bedroom, Bedroom 2, Bedroom 3, Kitchen, Basement
Basement Full, Outside Entrance, Interior Access, Poured Concrete, Rear Entrance, Unfinished, Walkout Level
Interior
Interior Features Bar, Carpet, Dining Area, Floor Plan - Open, Primary Bath(s)
Hot Water Natural Gas
Heating Gas, Forced Air
Cooling Central A/C
Equipment Dishwasher, Disposal, Dryer, Oven/Range - Electric, Refrigerator, Washer, Water Heater
Fireplace N
Window Features Bay/Bow,Screens
Appliance Dishwasher, Disposal, Dryer, Oven/Range - Electric, Refrigerator, Washer, Water Heater
Heat Source Natural Gas
Exterior
Garage Spaces 2.0
Water Access Y
View Pond
Accessibility None
Total Parking Spaces 2
Garage N
Building
Story 2
Sewer Public Sewer
Water Public
Architectural Style Traditional
Level or Stories 2
Additional Building Above Grade, Below Grade
New Construction N
Schools
School District Smyrna
Others
HOA Fee Include Common Area Maintenance
Senior Community No
Tax ID KH-04-01815-01-3600-000
Ownership Fee Simple
SqFt Source Estimated
Security Features Security System
Acceptable Financing FHA 203(b), Conventional, Cash
Horse Property N
Listing Terms FHA 203(b), Conventional, Cash
Financing FHA 203(b),Conventional,Cash
Special Listing Condition Standard
Read Less Info
Want to know what your home might be worth? Contact us for a FREE valuation!

Our team is ready to help you sell your home for the highest possible price ASAP

Bought with Jeri Sheats • EXP Realty, LLC

Making real estate simple, fun and easy for you!






