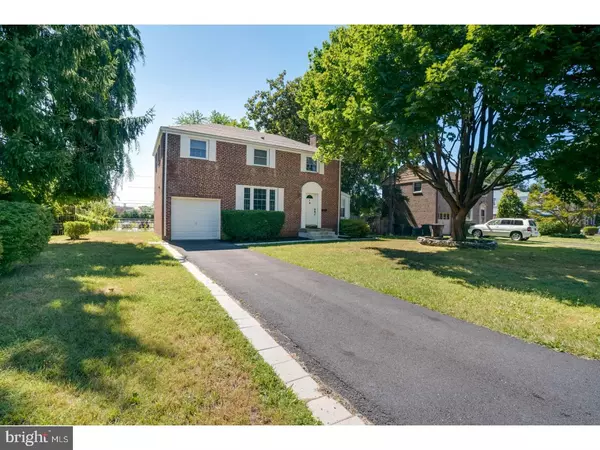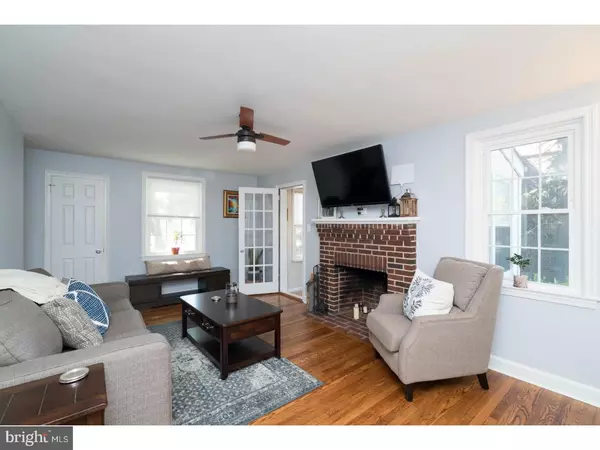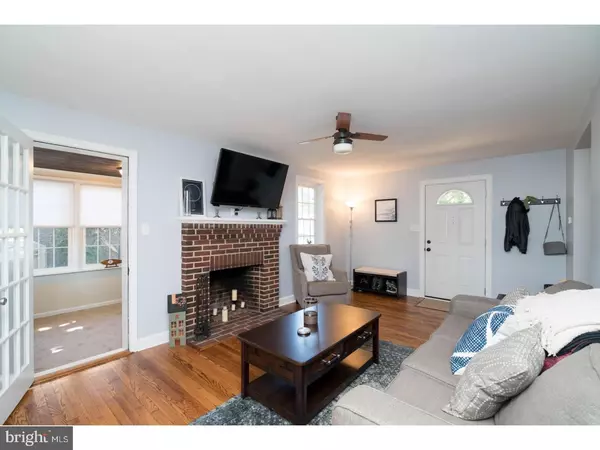$222,500
$225,000
1.1%For more information regarding the value of a property, please contact us for a free consultation.
3 Beds
2 Baths
1,275 SqFt
SOLD DATE : 10/31/2018
Key Details
Sold Price $222,500
Property Type Single Family Home
Sub Type Detached
Listing Status Sold
Purchase Type For Sale
Square Footage 1,275 sqft
Price per Sqft $174
Subdivision Swanwyck
MLS Listing ID 1002074832
Sold Date 10/31/18
Style Colonial
Bedrooms 3
Full Baths 1
Half Baths 1
HOA Y/N N
Abv Grd Liv Area 1,275
Originating Board TREND
Year Built 1941
Annual Tax Amount $1,588
Tax Year 2017
Lot Size 8,712 Sqft
Acres 0.2
Lot Dimensions 72X121
Property Description
Practically new! This home was fully renovated in 2017 and has been lovingly cared for by the current owners. Only because of a new job opportunity is this wonderful 3 bedroom Swanwyck colonial available to you. The living room features a brick fireplace and French doors to the sun room. The kitchen is beyond what you would expect, including new Kraftmaid cabinets, granite counters, tile back splash and new appliances. Upstairs the large Master Bedroom is complimented by coved ceilings and dual closets. The hall bath and the half bath (downstairs) were renovated from the floors up and includes a tile shower surround. The hardwood flooring throughout the home is recently refinished, new tile has been installed in the kitchen and baths, and all the interior doors were replaced. Outside this handsome brick home features a new asphalt driveway & concrete walk, new windows (except the sun room) & doors, a new roof and new deck out back. The gas heat, gas water heater and central air are all new in 2017 as well. All of your storage needs are taken care of with the huge, dry unfinished basement. Easy access to major highways (Routes 9,13, 95, 295 & the Delaware Memorial Bridge) makes for an easy commute from this charming neighborhood.
Location
State DE
County New Castle
Area New Castle/Red Lion/Del.City (30904)
Zoning NC6.5
Rooms
Other Rooms Living Room, Dining Room, Primary Bedroom, Bedroom 2, Kitchen, Bedroom 1, Laundry, Other, Attic
Basement Full, Unfinished
Interior
Interior Features Ceiling Fan(s), Water Treat System
Hot Water Natural Gas
Heating Gas, Forced Air
Cooling Central A/C
Flooring Wood, Tile/Brick
Fireplaces Number 1
Fireplaces Type Brick
Equipment Built-In Range, Oven - Self Cleaning, Dishwasher, Built-In Microwave
Fireplace Y
Appliance Built-In Range, Oven - Self Cleaning, Dishwasher, Built-In Microwave
Heat Source Natural Gas
Laundry Main Floor
Exterior
Exterior Feature Deck(s)
Parking Features Garage Door Opener
Garage Spaces 3.0
Utilities Available Cable TV
Water Access N
Roof Type Pitched,Shingle
Accessibility None
Porch Deck(s)
Attached Garage 1
Total Parking Spaces 3
Garage Y
Building
Lot Description Front Yard, Rear Yard, SideYard(s)
Story 2
Foundation Brick/Mortar
Sewer Public Sewer
Water Public
Architectural Style Colonial
Level or Stories 2
Additional Building Above Grade
New Construction N
Schools
High Schools William Penn
School District Colonial
Others
Senior Community No
Tax ID 10-015.30-241
Ownership Fee Simple
Acceptable Financing Conventional, VA, FHA 203(b)
Listing Terms Conventional, VA, FHA 203(b)
Financing Conventional,VA,FHA 203(b)
Read Less Info
Want to know what your home might be worth? Contact us for a FREE valuation!

Our team is ready to help you sell your home for the highest possible price ASAP

Bought with Cristina Tlaseca • Alliance Realty

Making real estate simple, fun and easy for you!






