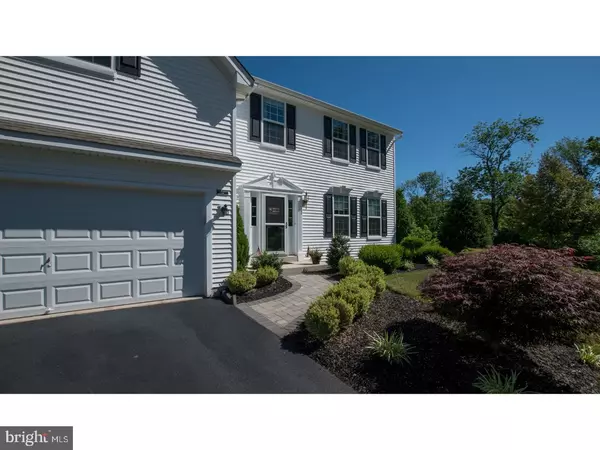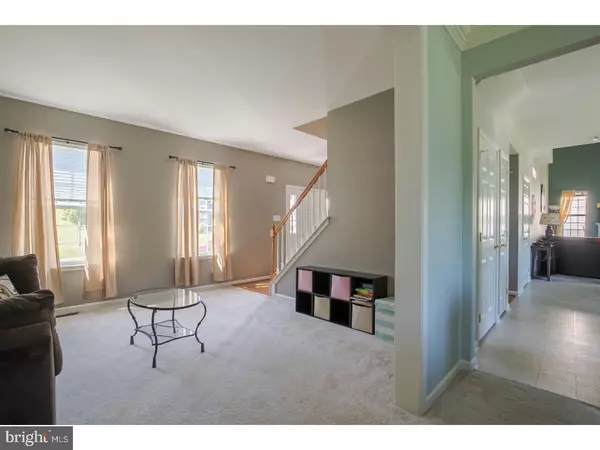$315,000
$310,000
1.6%For more information regarding the value of a property, please contact us for a free consultation.
4 Beds
3 Baths
2,876 SqFt
SOLD DATE : 10/31/2018
Key Details
Sold Price $315,000
Property Type Single Family Home
Sub Type Detached
Listing Status Sold
Purchase Type For Sale
Square Footage 2,876 sqft
Price per Sqft $109
Subdivision Summer Grove
MLS Listing ID 1002002996
Sold Date 10/31/18
Style Colonial
Bedrooms 4
Full Baths 2
Half Baths 1
HOA Fees $33/ann
HOA Y/N Y
Abv Grd Liv Area 2,876
Originating Board TREND
Year Built 2010
Annual Tax Amount $8,390
Tax Year 2018
Lot Size 0.252 Acres
Acres 0.25
Lot Dimensions 96
Property Description
Welcome home to this beautiful and exceptionally maintained home in Summer Grove! This home is at the end of a quiet culdesac and is located in the desirable Pottsgrove School District. As you enter the home, you'll be greeted by hardwood floors in the foyer, and a living room to the right. Straight through the foyer, you'll find upgraded kitchen cabinetry with crown molding, granite countertops, and a tile backsplash. Through the kitchen, you'll find a tastefully decorated dining room for your family dinners. The kitchen opens to a vaulted great room, with a cozy, wood-burning fireplace. There is a slider door to the deck, to have your morning coffee with a gorgeous view of the backyard. But, we'll get back to the back yard in a minute! Upstairs you'll find the Master ensuite complete with a double sink, and separate shower and tub. There are two other nice sized bedrooms, and the fourth bedroom is oversized which can be used as a bedroom or an office or a bonus room. Downstairs is a fully finished walk out basement, with laminate flooring. This light and airy room is big enough for a hang out space, as well as a playroom, and/or an office. When you walk out of the sliding glass door, you walk out to a meticulous pavered, whole-length-of the house patio with built in fire pit! The backyard backs to woods, and this space is relaxing, comfortable, and peaceful! The shed is also included to keep your yard equipment! You won't want to miss out on this, make your appointment today!!
Location
State PA
County Montgomery
Area Upper Pottsgrove Twp (10660)
Zoning R1
Rooms
Other Rooms Living Room, Dining Room, Primary Bedroom, Bedroom 2, Bedroom 3, Kitchen, Family Room, Bedroom 1, Other
Basement Full, Fully Finished
Interior
Interior Features Primary Bath(s), Kitchen - Island, Butlers Pantry, Ceiling Fan(s), Stall Shower, Kitchen - Eat-In
Hot Water Propane
Heating Propane, Energy Star Heating System
Cooling Central A/C
Flooring Wood, Fully Carpeted, Vinyl
Fireplaces Number 1
Equipment Oven - Self Cleaning, Dishwasher, Built-In Microwave
Fireplace Y
Appliance Oven - Self Cleaning, Dishwasher, Built-In Microwave
Heat Source Bottled Gas/Propane
Laundry Main Floor
Exterior
Exterior Feature Deck(s), Patio(s)
Parking Features Inside Access, Garage Door Opener
Garage Spaces 4.0
Utilities Available Cable TV
Water Access N
Roof Type Pitched,Shingle
Accessibility None
Porch Deck(s), Patio(s)
Total Parking Spaces 4
Garage N
Building
Story 2
Foundation Concrete Perimeter
Sewer Public Sewer
Water Public
Architectural Style Colonial
Level or Stories 2
Additional Building Above Grade
Structure Type Cathedral Ceilings,9'+ Ceilings
New Construction N
Schools
Middle Schools Pottsgrove
High Schools Pottsgrove Senior
School District Pottsgrove
Others
HOA Fee Include Common Area Maintenance
Senior Community No
Tax ID 60-00-00130-618
Ownership Fee Simple
Acceptable Financing Conventional, VA, FHA 203(b), USDA
Listing Terms Conventional, VA, FHA 203(b), USDA
Financing Conventional,VA,FHA 203(b),USDA
Read Less Info
Want to know what your home might be worth? Contact us for a FREE valuation!

Our team is ready to help you sell your home for the highest possible price ASAP

Bought with Karen Chiodo • EXP Realty, LLC
Making real estate simple, fun and easy for you!






