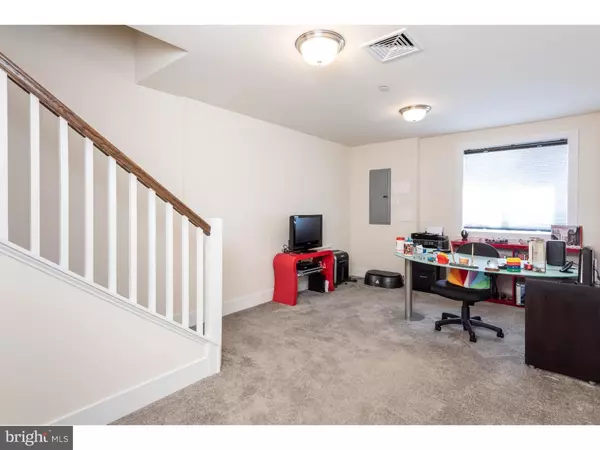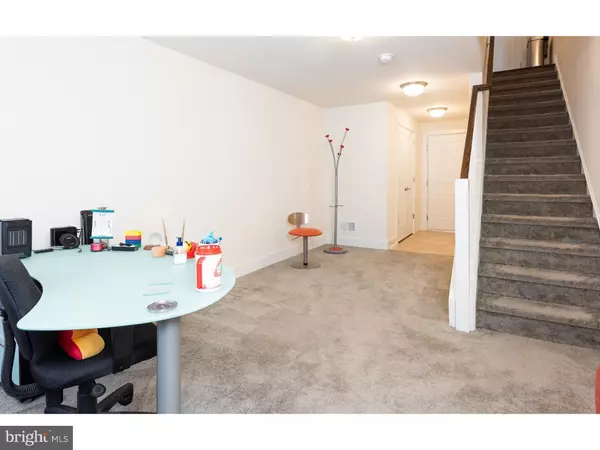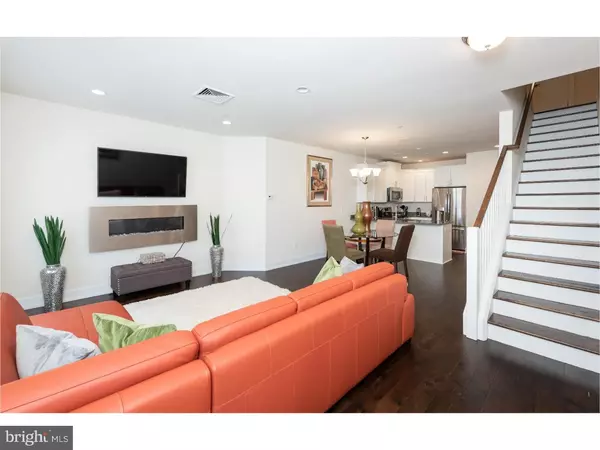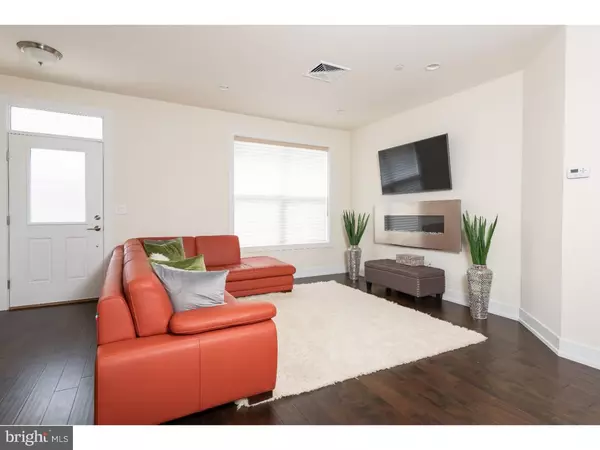$428,500
$439,500
2.5%For more information regarding the value of a property, please contact us for a free consultation.
3 Beds
3 Baths
2,359 SqFt
SOLD DATE : 11/02/2018
Key Details
Sold Price $428,500
Property Type Townhouse
Sub Type Interior Row/Townhouse
Listing Status Sold
Purchase Type For Sale
Square Footage 2,359 sqft
Price per Sqft $181
Subdivision Parkview At West 7Th
MLS Listing ID 1002304032
Sold Date 11/02/18
Style Contemporary,Traditional
Bedrooms 3
Full Baths 2
Half Baths 1
HOA Fees $190/mo
HOA Y/N Y
Abv Grd Liv Area 2,159
Originating Board TREND
Year Built 2015
Annual Tax Amount $4,743
Tax Year 2018
Lot Size 656 Sqft
Acres 0.02
Lot Dimensions 12
Property Description
Are you looking for a quiet, private cul-de-sac location where urban meets suburban? Welcome home to Parkview at West 7th. Parkview is an enclave of 40 newer luxury townhomes. Newer means you get a property in great condition with all the "extras" built in. This property is within walking distance of Sutcliffe Park and trendy restaurants. Convenient to the train station, Blue Route, Turnpike, MetroPlex shopping center and all that "hip" Conshohocken has to offer. This custom 3 bedroom, 2.5 bath townhome includes a Gourmet Kitchen with granite countertops, breakfast bar, GE Profile stainless steel appliances and 42 inch white cabinets, 2 year old W/D. Additional features include; hardwood flooring on the first floor and steps to second floor, upgraded custom carpet in the remainder of the home. The generously proportioned en-suite master bedroom boasts a Juliette balcony, a large walk-in closet, custom room darkening shades and a perfect master bath. The master bathroom has an oversized shower with frameless shower door, linen closet, private water closet and dual vanities. The second bathroom serving the two additional bedrooms has a tub/shower combination and tile flooring. There are plenty of closets throughout the home for additional storage. The laundry hook ups are conveniently located on the second floor. The top floor includes a finished loft with sliding glass doors which access a 13' x 22' roof top balcony. The balcony is partially covered with a privacy wall - fabulous space for entertaining and enjoying the views. The best seats in the house for the 4th of July fireworks. The third floor is plumbed for a wet bar. For more living and entertaining space enjoy a finished basement with inside access to the one car garage. There are 2 HVAC units for optimal efficiency. Additional features include custom blinds throughout, upgraded shower heads, automatic garage door opener, awesome ribbon fireplace in living room and ceiling fans. Gas heat, gas hot water and gas cooking. Schedule your tour TODAY!
Location
State PA
County Montgomery
Area Conshohocken Boro (10605)
Zoning LI
Rooms
Other Rooms Living Room, Dining Room, Primary Bedroom, Bedroom 2, Kitchen, Family Room, Bedroom 1, Other
Basement Full, Fully Finished
Interior
Interior Features Primary Bath(s), Kitchen - Island, Ceiling Fan(s), Sprinkler System, Stall Shower, Dining Area
Hot Water Natural Gas
Heating Gas
Cooling Central A/C
Flooring Wood, Fully Carpeted
Fireplaces Number 1
Equipment Dishwasher, Disposal
Fireplace Y
Appliance Dishwasher, Disposal
Heat Source Natural Gas
Laundry Upper Floor
Exterior
Exterior Feature Roof, Porch(es)
Parking Features Inside Access
Garage Spaces 3.0
Utilities Available Cable TV
Water Access N
Accessibility None
Porch Roof, Porch(es)
Attached Garage 1
Total Parking Spaces 3
Garage Y
Building
Story 3+
Foundation Concrete Perimeter
Sewer Public Sewer
Water Public
Architectural Style Contemporary, Traditional
Level or Stories 3+
Additional Building Above Grade, Below Grade
Structure Type 9'+ Ceilings
New Construction N
Schools
Middle Schools Colonial
High Schools Plymouth Whitemarsh
School District Colonial
Others
HOA Fee Include Common Area Maintenance,Lawn Maintenance,Snow Removal,Trash,Management
Senior Community No
Tax ID 05-00-08292-363
Ownership Fee Simple
Security Features Security System
Read Less Info
Want to know what your home might be worth? Contact us for a FREE valuation!

Our team is ready to help you sell your home for the highest possible price ASAP

Bought with Tyler J Caracausa • Coldwell Banker Realty
Making real estate simple, fun and easy for you!






