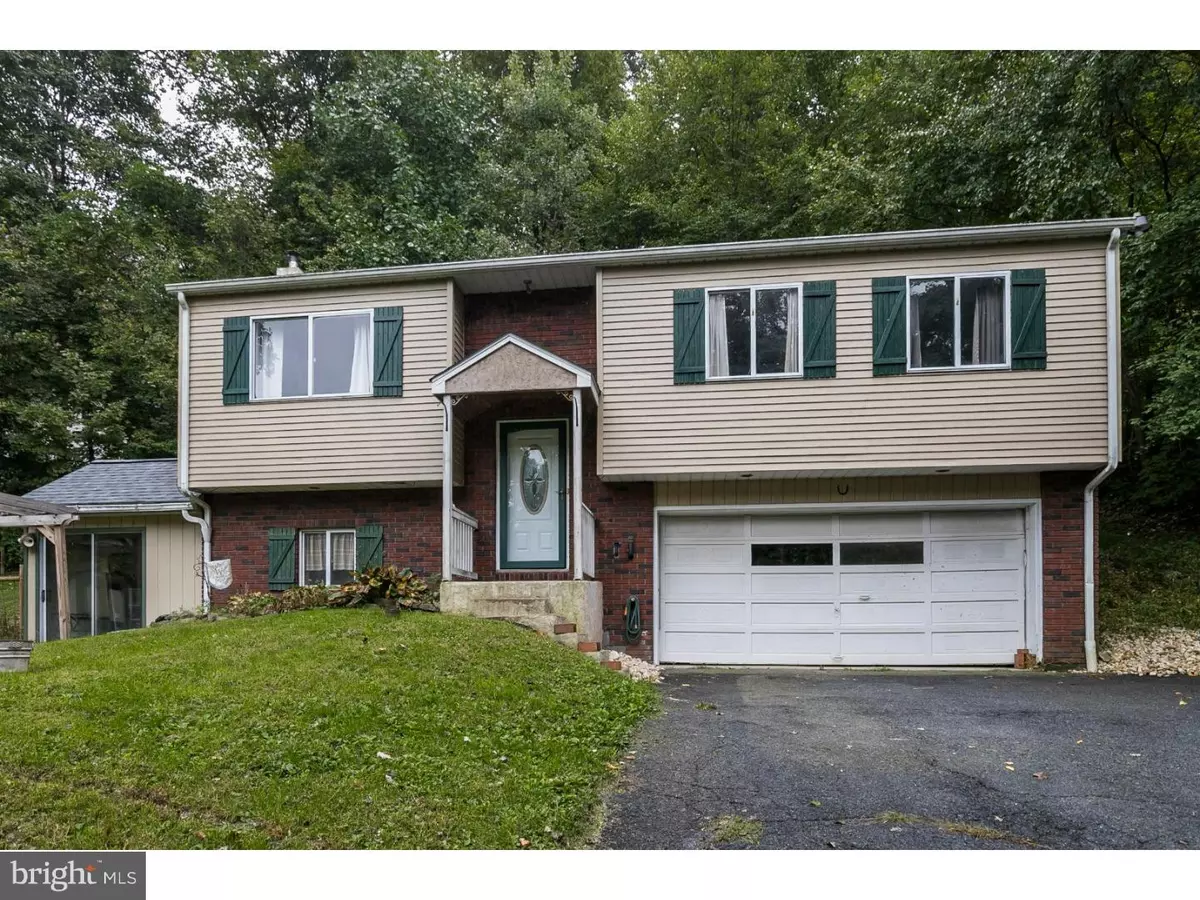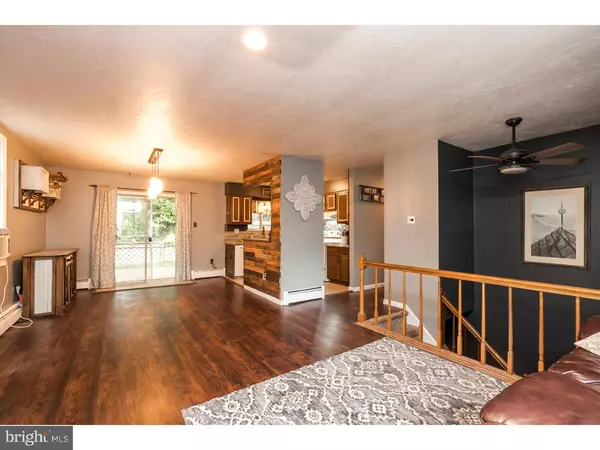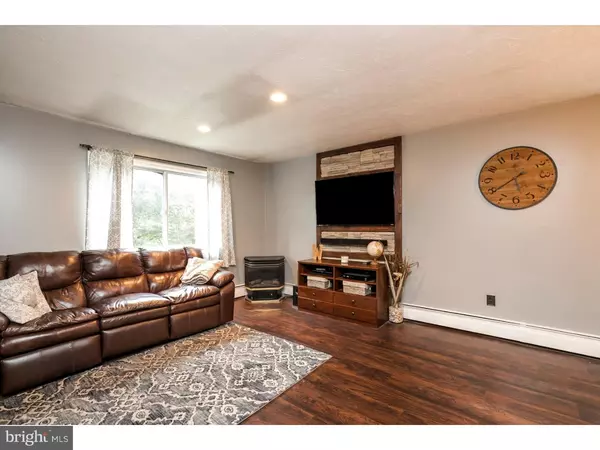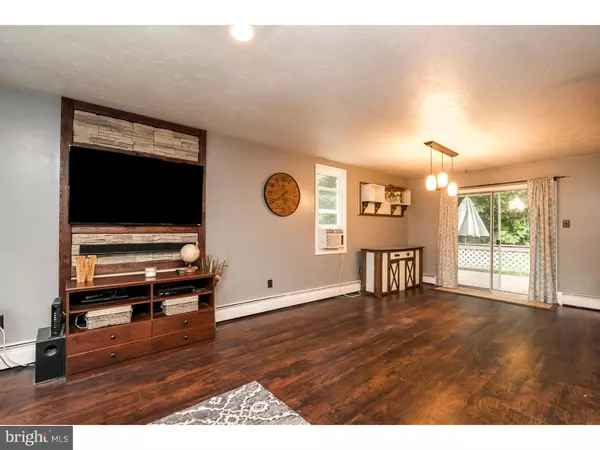$175,500
$190,000
7.6%For more information regarding the value of a property, please contact us for a free consultation.
3 Beds
2 Baths
1,314 SqFt
SOLD DATE : 11/07/2018
Key Details
Sold Price $175,500
Property Type Single Family Home
Sub Type Detached
Listing Status Sold
Purchase Type For Sale
Square Footage 1,314 sqft
Price per Sqft $133
Subdivision None Available
MLS Listing ID 1006143648
Sold Date 11/07/18
Style Colonial,Bi-level
Bedrooms 3
Full Baths 1
Half Baths 1
HOA Y/N N
Abv Grd Liv Area 1,314
Originating Board TREND
Year Built 1978
Annual Tax Amount $3,719
Tax Year 2018
Lot Size 0.530 Acres
Acres 0.53
Lot Dimensions 00X00
Property Description
Tucked into a scenic wooded hillside, this 3 Bedroom 1.5 bath split level features two complete levels of living. Enter the front door and a few steps up to the main floor. There is a spacious Living room with gas fireplace, that shares in the open layout with the cozy dining room with a hutch and matching shelf. The kitchen has tiled floors, stone back splash, under mount lighting and plenty of cabinets and counters. There is a breakfast bar for informal meals as well as a pantry with barn door slider and a built in refrigerator. Down the hall is a remodeled full bath with expansive walk in shower, bowl sink and tiled floors. The pull down stairs in the hall adds easy storage. The main bedroom has access to the rear multi tiered deck and hot tub. There are two additional bright bedrooms with closets. The lower level features a Family room with a newer remodeled half bath and laundry area along with easy access to the attached two car garage. The useful garden shed and the attached utility room makes for great storage. There is a gazebo and patio in front with a garden and level lawn area. Sellers recently added a new roof (2018) and a new heater (2018) With some sweat equity this home can be your special place!
Location
State PA
County Berks
Area Colebrookdale Twp (10238)
Zoning RESID
Rooms
Other Rooms Living Room, Dining Room, Primary Bedroom, Bedroom 2, Kitchen, Family Room, Bedroom 1, Attic
Basement Full, Fully Finished
Interior
Interior Features Ceiling Fan(s)
Hot Water Oil
Heating Oil, Hot Water, Radiator
Cooling Wall Unit
Flooring Wood, Fully Carpeted, Tile/Brick
Fireplaces Type Gas/Propane
Fireplace N
Heat Source Oil
Laundry Basement
Exterior
Exterior Feature Deck(s), Patio(s)
Garage Spaces 5.0
Utilities Available Cable TV
Water Access N
Roof Type Shingle
Accessibility None
Porch Deck(s), Patio(s)
Attached Garage 2
Total Parking Spaces 5
Garage Y
Building
Lot Description Sloping, Trees/Wooded, Front Yard
Foundation Brick/Mortar
Sewer On Site Septic
Water Well
Architectural Style Colonial, Bi-level
Additional Building Above Grade
New Construction N
Schools
School District Boyertown Area
Others
Senior Community No
Tax ID 38-5386-11-66-4929
Ownership Fee Simple
Acceptable Financing Conventional, VA, FHA 203(b), USDA
Listing Terms Conventional, VA, FHA 203(b), USDA
Financing Conventional,VA,FHA 203(b),USDA
Read Less Info
Want to know what your home might be worth? Contact us for a FREE valuation!

Our team is ready to help you sell your home for the highest possible price ASAP

Bought with Alexander L Shive • RE/MAX Reliance
Making real estate simple, fun and easy for you!






