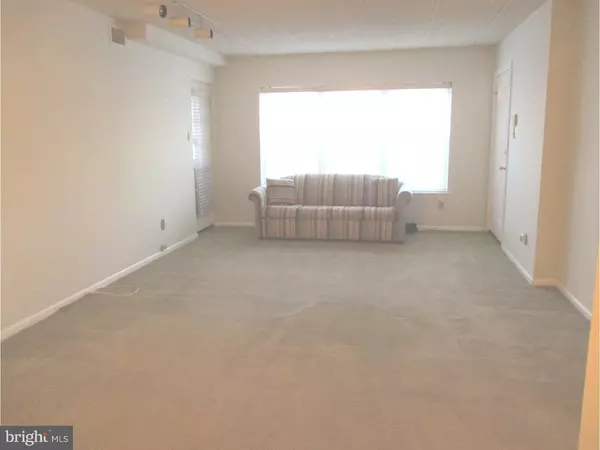$134,900
$134,900
For more information regarding the value of a property, please contact us for a free consultation.
1 Bed
1 Bath
1,052 SqFt
SOLD DATE : 11/12/2018
Key Details
Sold Price $134,900
Property Type Single Family Home
Sub Type Unit/Flat/Apartment
Listing Status Sold
Purchase Type For Sale
Square Footage 1,052 sqft
Price per Sqft $128
Subdivision Valley Glen
MLS Listing ID 1008348484
Sold Date 11/12/18
Style Ranch/Rambler
Bedrooms 1
Full Baths 1
HOA Fees $211/mo
HOA Y/N N
Abv Grd Liv Area 1,052
Originating Board TREND
Year Built 1986
Annual Tax Amount $3,790
Tax Year 2018
Lot Size 1,052 Sqft
Acres 0.02
Lot Dimensions 1,052
Property Description
This well-maintained ground floor one bedroom, one bath unit in the much sought after community of Valley Glen is ready for you! This condo features an open living room, dining room combination, with an efficient kitchen layout with nook bar. Walk in closet in living room has ample space for coats and storage. The spacious bedroom has 2 closets with a private entrance to the bathroom. The roomy bathroom with newer tile floor, walk in shower with glass doors and linen closet can also be entered from the hall. Adjacent to the bathroom is a nice size laundry room with plenty of shelving for storage. Custom Silhouette Shades in LR & Custom Honeycomb Shades in BR. A covered patio is just off the living room for your outdoor seating pleasure and the condo is in walking distance to the pool for your summer enjoyment. Valley Glen is only 2 miles to the Elkins Park train station as well as in close proximity to shopping, dining and award winning Abington Township schools. Valley Glen has a NO PET POLICY. Rooms sizes are approximate. Condo fee includes pool, water and sewer, snow, lawn, common area maintenance, exterior building maintenance (includes brick & roof, not windows and doors).
Location
State PA
County Montgomery
Area Abington Twp (10630)
Zoning AO
Rooms
Other Rooms Living Room, Dining Room, Primary Bedroom, Kitchen, Laundry, Other
Interior
Interior Features Ceiling Fan(s), Stall Shower, Breakfast Area
Hot Water Natural Gas
Heating Gas
Cooling Central A/C
Flooring Fully Carpeted, Vinyl, Tile/Brick
Equipment Built-In Range, Dishwasher
Fireplace N
Appliance Built-In Range, Dishwasher
Heat Source Natural Gas
Laundry Main Floor
Exterior
Exterior Feature Patio(s)
Utilities Available Cable TV
Amenities Available Swimming Pool
Water Access N
Accessibility None
Porch Patio(s)
Garage N
Building
Story 1
Sewer Public Sewer
Water Public
Architectural Style Ranch/Rambler
Level or Stories 1
Additional Building Above Grade
New Construction N
Schools
High Schools Abington Senior
School District Abington
Others
Pets Allowed N
HOA Fee Include Pool(s),Common Area Maintenance,Ext Bldg Maint,Lawn Maintenance,Snow Removal,Trash,Water,Sewer,Insurance
Senior Community No
Tax ID 30-00-23977-779
Ownership Condominium
Security Features Security System
Acceptable Financing Conventional, VA
Listing Terms Conventional, VA
Financing Conventional,VA
Read Less Info
Want to know what your home might be worth? Contact us for a FREE valuation!

Our team is ready to help you sell your home for the highest possible price ASAP

Bought with Benjamin B McTamney • BHHS Fox & Roach-Jenkintown
Making real estate simple, fun and easy for you!






