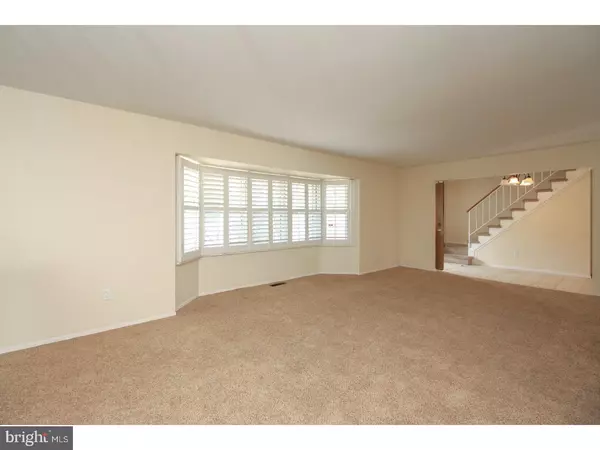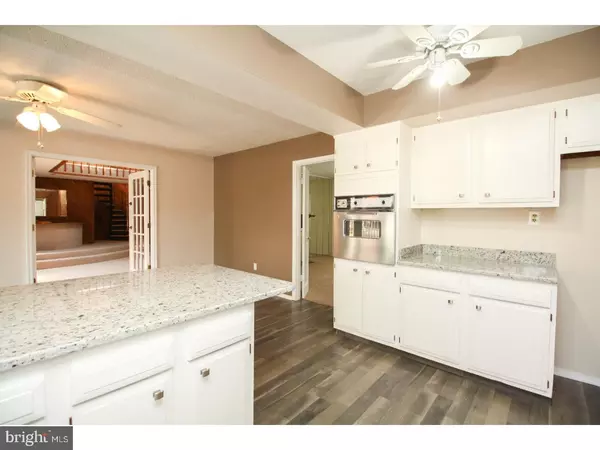$285,000
$279,500
2.0%For more information regarding the value of a property, please contact us for a free consultation.
4 Beds
3 Baths
3,954 SqFt
SOLD DATE : 11/07/2018
Key Details
Sold Price $285,000
Property Type Single Family Home
Sub Type Detached
Listing Status Sold
Purchase Type For Sale
Square Footage 3,954 sqft
Price per Sqft $72
Subdivision Country Club
MLS Listing ID 1002055888
Sold Date 11/07/18
Style Contemporary
Bedrooms 4
Full Baths 3
HOA Y/N N
Abv Grd Liv Area 3,954
Originating Board TREND
Year Built 1967
Annual Tax Amount $9,025
Tax Year 2017
Lot Size 10,800 Sqft
Acres 0.25
Lot Dimensions 90X120
Property Description
Don't miss home in the "Country Club Section". Great corner lot with beautiful curb appeal. landscaping, long driveway. Open concrete front porch with covered roof. Stunning stone front. Enter through the leaded glass door into the large entry foyer. Freshly painted. A large formal living room with a fireplace and triple bow window. Good sized dining room flooring, glass china closet. Wall oven with cooktop stove. Island breakfast bar & pantry. Full Laundry room with washer and dryer with pantry. Amazing back yard! fencing makes this yard a private oasis. 2 porches inground pool with new liner & Beautiful professionally landscaped gardens. Berber wall to wall carpeting. Large bench seat with storage 3 skylights. lots of shelving for storage, circular staircase to huge loft(33 x 13) that features Berber wall to wall carpeting and cedar plank walls with access to roof deck. Stunning large first floor master suite with dual closets. Large gorgeous newer bathroom that features tiled shower w/seamless glass doors, newer vanity, fixtures, flooring and walls. Updated newer hall bathroom and large 2nd bedroom on first floor with ceramic tile flooring. Lots of potential for in-law or empty nesters as well. Upstairs- huge walk in hall closet, gorgeous 3rd full bath the second floor with 536 sq ft of marble. A custom built marble tiled shower with seamless shower doors, 2 bench seats and 8 shower heads! French doors to large deck (14 x 7) 2nd large upstairs bedroom. Large additional bedroom upstairs. All neutral and updated throughout. Over $8,000 worth of custom plantation shutters in game room and living room. Newer windows throughout. Attic cedar closet. 200 amp electric service. Fully screened in porch. Huge upper level wood deck. Beautiful corner lot. A huge house for the money. Show and sell!!!
Location
State NJ
County Burlington
Area Willingboro Twp (20338)
Zoning RES
Rooms
Other Rooms Living Room, Dining Room, Primary Bedroom, Bedroom 2, Bedroom 3, Kitchen, Family Room, Bedroom 1, In-Law/auPair/Suite, Laundry, Other, Attic
Interior
Interior Features Primary Bath(s), Kitchen - Island, Butlers Pantry, Skylight(s), Attic/House Fan, Stain/Lead Glass, WhirlPool/HotTub, Sauna, Stall Shower, Dining Area
Hot Water Natural Gas
Heating Gas, Forced Air
Cooling Central A/C
Flooring Fully Carpeted, Vinyl, Marble
Fireplaces Number 1
Equipment Cooktop, Oven - Wall, Dishwasher, Built-In Microwave
Fireplace Y
Window Features Energy Efficient,Replacement
Appliance Cooktop, Oven - Wall, Dishwasher, Built-In Microwave
Heat Source Natural Gas
Laundry Main Floor
Exterior
Exterior Feature Deck(s), Roof, Patio(s), Porch(es), Balcony
Garage Spaces 3.0
Fence Other
Pool In Ground
Utilities Available Cable TV
Waterfront N
Water Access N
Roof Type Flat,Pitched,Shingle
Accessibility None
Porch Deck(s), Roof, Patio(s), Porch(es), Balcony
Parking Type Driveway
Attached Garage 2
Total Parking Spaces 3
Garage N
Building
Lot Description Corner, Level, Sloping, Open, Front Yard, Rear Yard, SideYard(s)
Story 2
Foundation Slab
Sewer Public Sewer
Water Public
Architectural Style Contemporary
Level or Stories 2
Additional Building Above Grade
Structure Type Cathedral Ceilings,9'+ Ceilings
New Construction N
Schools
Middle Schools Memorial
High Schools Willingboro
School District Willingboro Township Public Schools
Others
Senior Community No
Tax ID 38-00410-00001
Ownership Fee Simple
Security Features Security System
Acceptable Financing Conventional, VA, FHA 203(b)
Listing Terms Conventional, VA, FHA 203(b)
Financing Conventional,VA,FHA 203(b)
Read Less Info
Want to know what your home might be worth? Contact us for a FREE valuation!

Our team is ready to help you sell your home for the highest possible price ASAP

Bought with Ronald Eddings • Century 21 Alliance-Mount Laurel

Making real estate simple, fun and easy for you!






