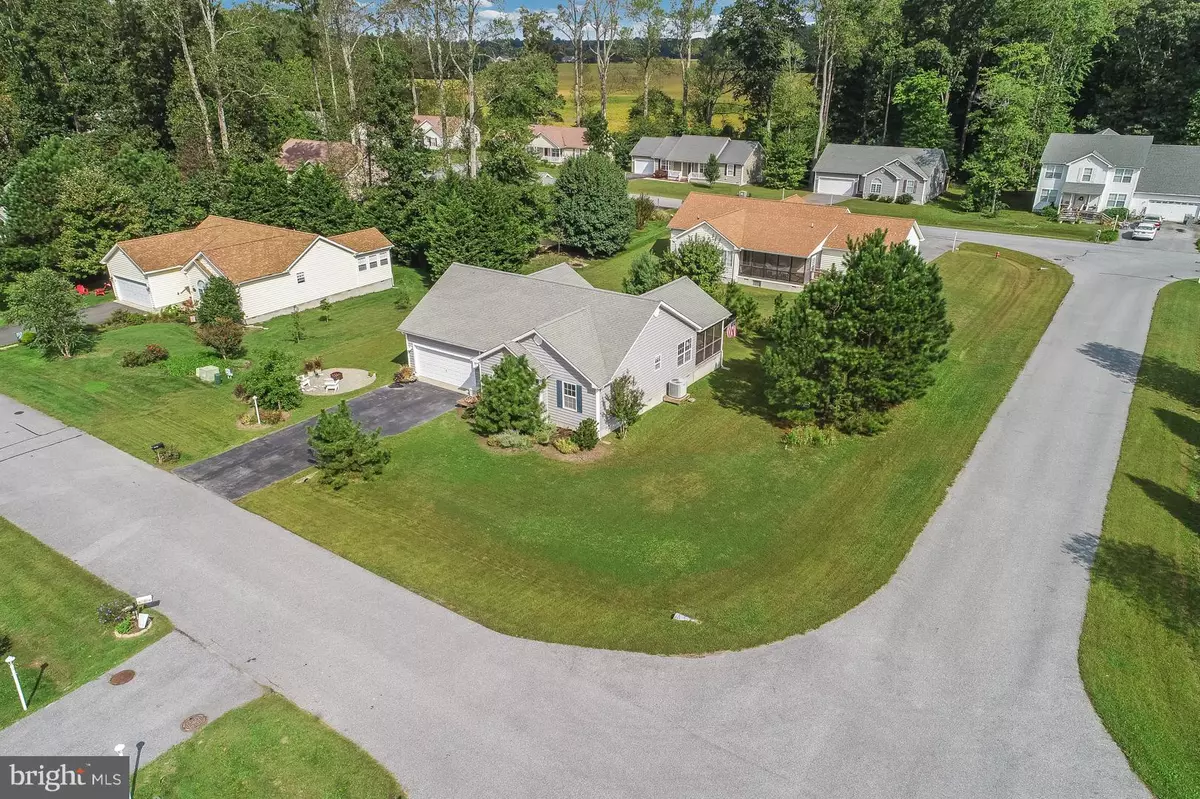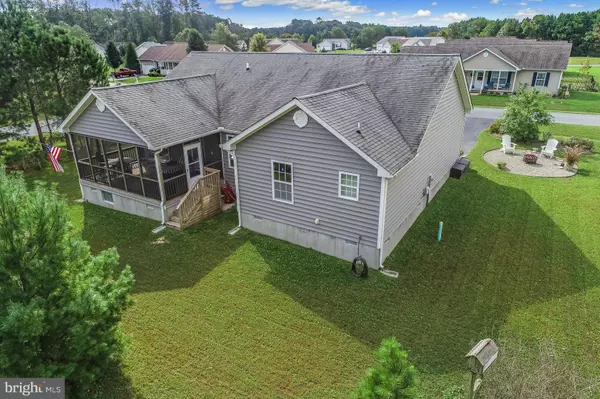$247,500
$249,900
1.0%For more information regarding the value of a property, please contact us for a free consultation.
3 Beds
2 Baths
1,408 SqFt
SOLD DATE : 11/13/2018
Key Details
Sold Price $247,500
Property Type Single Family Home
Sub Type Detached
Listing Status Sold
Purchase Type For Sale
Square Footage 1,408 sqft
Price per Sqft $175
Subdivision Oak Crest Farm
MLS Listing ID 1009910392
Sold Date 11/13/18
Style Ranch/Rambler
Bedrooms 3
Full Baths 2
HOA Fees $56/ann
HOA Y/N Y
Abv Grd Liv Area 1,408
Originating Board BRIGHT
Year Built 2006
Annual Tax Amount $971
Tax Year 2018
Lot Size 10,446 Sqft
Acres 0.24
Property Description
Welcome to Oak Crest Farms located in the popular Lewes address. This quiet community is just minutes to Lewes and Rehoboth Beach. This open concept ranch is perfect for those people starting out, those that may feel the need to downsize or those that want that second home at the Beach. One level living makes this wonderful for every age. An open concept floor plan includes the kitchen, dining room and family room with vaulted ceiling and recessed lighting. The master suite complete with bath and walk-in closet has plenty of privacy with the split floor plan. Two guest rooms and guest bath have their own space. But the best part is the 12x20 screened porch which you can enjoy throughout the day and evenings. It is a great space for lounging and reading a book or a casual dining area. The 2 car garage provides plenty of storage space for cars and toys. This large corner lot even has a fire pit area outdoors to enjoy on cool evenings. Even though the HOA's are low, there is a great community pool for enjoying the summer days. No matter what your needs, this is a great home at a great price with a Lewes address. What more could you need?
Location
State DE
County Sussex
Area Indian River Hundred (31008)
Zoning L
Rooms
Other Rooms Dining Room, Bedroom 2, Bedroom 3, Kitchen, Family Room, Foyer, Laundry, Bathroom 1, Bathroom 2
Main Level Bedrooms 3
Interior
Interior Features Carpet, Ceiling Fan(s), Combination Dining/Living, Combination Kitchen/Dining, Combination Kitchen/Living, Floor Plan - Open, Primary Bath(s), Walk-in Closet(s), Window Treatments, Recessed Lighting
Heating Electric
Cooling Central A/C
Flooring Carpet
Equipment Built-In Range, Dishwasher, Dryer - Electric, Microwave, Oven/Range - Electric, Refrigerator, Washer, Water Heater, Stainless Steel Appliances
Furnishings No
Fireplace N
Appliance Built-In Range, Dishwasher, Dryer - Electric, Microwave, Oven/Range - Electric, Refrigerator, Washer, Water Heater, Stainless Steel Appliances
Heat Source Electric
Exterior
Garage Garage - Front Entry, Garage Door Opener
Garage Spaces 2.0
Waterfront N
Water Access N
Roof Type Architectural Shingle
Accessibility None
Parking Type Attached Garage, Driveway
Attached Garage 2
Total Parking Spaces 2
Garage Y
Building
Story 1
Sewer Private Sewer
Water Public
Architectural Style Ranch/Rambler
Level or Stories 1
Additional Building Above Grade, Below Grade
Structure Type Dry Wall
New Construction N
Schools
School District Cape Henlopen
Others
HOA Fee Include Pool(s)
Senior Community No
Tax ID 234-06.00-590.00
Ownership Fee Simple
SqFt Source Assessor
Acceptable Financing Cash, Conventional
Listing Terms Cash, Conventional
Financing Cash,Conventional
Special Listing Condition Standard
Read Less Info
Want to know what your home might be worth? Contact us for a FREE valuation!

Our team is ready to help you sell your home for the highest possible price ASAP

Bought with Tommy Burdett IV • RE/MAX Advantage Realty

Making real estate simple, fun and easy for you!






