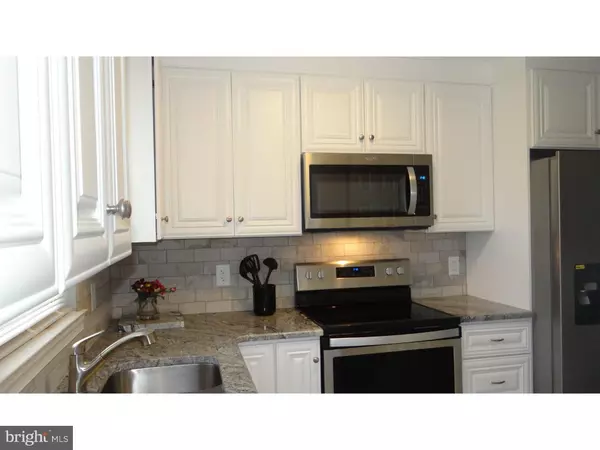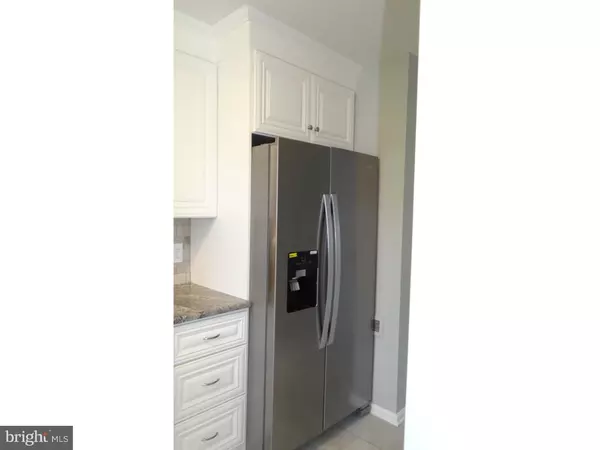$150,000
$149,900
0.1%For more information regarding the value of a property, please contact us for a free consultation.
2 Beds
3 Baths
1,200 SqFt
SOLD DATE : 10/31/2018
Key Details
Sold Price $150,000
Property Type Townhouse
Sub Type End of Row/Townhouse
Listing Status Sold
Purchase Type For Sale
Square Footage 1,200 sqft
Price per Sqft $125
Subdivision Hunt Club
MLS Listing ID 1003400694
Sold Date 10/31/18
Style Colonial
Bedrooms 2
Full Baths 2
Half Baths 1
HOA Fees $63/mo
HOA Y/N Y
Abv Grd Liv Area 1,200
Originating Board TREND
Year Built 1987
Annual Tax Amount $1,727
Tax Year 2017
Lot Size 4,792 Sqft
Acres 0.11
Lot Dimensions 40X110
Property Description
Recently renovated END UNIT townhouse now available. This beautiful home offer 2 large bedrooms and 2.5 baths. New features include new kitchen with solid wood cabinets,soft close drawers and doors, stainless steel appliances, granite counter tops and custom back splash. New ceramic floors lead from kitchen to dining area which opens to family room with wood burning fireplace. Laundry is conveniently located on first floor. Attention was in the detail when remodeling this home with today's gray'paints and new carpets and 6 panel doors thru-out. Home is excellent condition. Excellent location near Rt. #1 and Rt. #40. Lots of shops and restaurants.
Location
State DE
County New Castle
Area Newark/Glasgow (30905)
Zoning NCPUD
Rooms
Other Rooms Living Room, Dining Room, Primary Bedroom, Kitchen, Bedroom 1, Laundry, Attic
Interior
Interior Features Primary Bath(s), Butlers Pantry, Stall Shower, Kitchen - Eat-In
Hot Water Electric
Heating Heat Pump - Electric BackUp, Forced Air
Cooling Central A/C
Flooring Fully Carpeted
Fireplaces Number 1
Equipment Built-In Range, Dishwasher, Refrigerator, Disposal
Fireplace Y
Appliance Built-In Range, Dishwasher, Refrigerator, Disposal
Laundry Main Floor
Exterior
Exterior Feature Patio(s)
Utilities Available Cable TV
Amenities Available Club House
Water Access N
Roof Type Pitched,Shingle
Accessibility None
Porch Patio(s)
Garage N
Building
Lot Description Level
Story 2
Foundation Slab
Sewer Public Sewer
Water Public
Architectural Style Colonial
Level or Stories 2
Additional Building Above Grade
New Construction N
Schools
School District Christina
Others
HOA Fee Include Common Area Maintenance,Lawn Maintenance,Snow Removal,Trash,Pool(s),All Ground Fee
Senior Community No
Tax ID 10-033.30-044
Ownership Fee Simple
Acceptable Financing Conventional, VA, FHA 203(b)
Listing Terms Conventional, VA, FHA 203(b)
Financing Conventional,VA,FHA 203(b)
Read Less Info
Want to know what your home might be worth? Contact us for a FREE valuation!

Our team is ready to help you sell your home for the highest possible price ASAP

Bought with Gwendolyn M Williams • Long & Foster Real Estate, Inc.

Making real estate simple, fun and easy for you!






