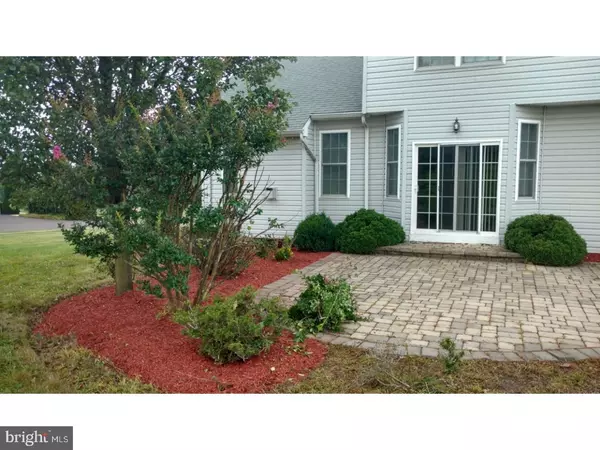$480,000
$500,000
4.0%For more information regarding the value of a property, please contact us for a free consultation.
4 Beds
3 Baths
3,627 SqFt
SOLD DATE : 11/14/2018
Key Details
Sold Price $480,000
Property Type Single Family Home
Sub Type Detached
Listing Status Sold
Purchase Type For Sale
Square Footage 3,627 sqft
Price per Sqft $132
Subdivision Wynne Field Estates
MLS Listing ID 1002100600
Sold Date 11/14/18
Style Colonial
Bedrooms 4
Full Baths 2
Half Baths 1
HOA Y/N N
Abv Grd Liv Area 3,627
Originating Board TREND
Year Built 2008
Annual Tax Amount $10,422
Tax Year 2018
Lot Size 1.351 Acres
Acres 1.35
Lot Dimensions 139X
Property Description
Newly Landscaped with a Gorgeous 4 bedroom, 2.5 bath center home colonial on a expansive 1.35 acre lot in the prestigious community of Wynnefield Estates. The 2 elegant story foyer with hardwoods is flanked on the left by the formal dining room with decorative pillars, tray ceiling and chair rail, and a cozy living room to the right. Enter into the open layout of the kitchen and family room combination which provides the perfect environment for large gatherings. The family room features a black marble hearth gas burning fireplace, neutral carpet and plenty of windows to let the sunshine in. The adjoining breakfast area offers sliders to the rear patio and a beautiful view as you enjoy your morning coffee. The kitchen is generous in size, with ample 42" cherry cabinetry, abundant counter space, walk-in pantry, gas cooking and center island with counter seating and additional storage. Private den/study is conveniently located for a home office. Upstairs you will find 4 spacious bedrooms, all with oversized closets. The rear pave patio offers long distance views and the back yard affords plenty of room for a deck, pool and more! 2 car side entry garage. Owners are offering an INCENTIVE if the buyers can settle within 45 days. Very, very nice. WHAT A VALUE! Any questions please contact Jim Cronmiller.
Location
State PA
County Bucks
Area Hilltown Twp (10115)
Zoning RR
Rooms
Other Rooms Living Room, Dining Room, Primary Bedroom, Bedroom 2, Bedroom 3, Kitchen, Family Room, Bedroom 1, Laundry, Other
Basement Full, Unfinished
Interior
Interior Features Primary Bath(s), Kitchen - Island, Butlers Pantry, Kitchen - Eat-In
Hot Water Natural Gas
Heating Gas, Forced Air
Cooling Central A/C
Flooring Wood, Fully Carpeted, Tile/Brick
Fireplaces Number 1
Fireplaces Type Gas/Propane
Equipment Built-In Range, Dishwasher, Disposal
Fireplace Y
Appliance Built-In Range, Dishwasher, Disposal
Heat Source Natural Gas
Laundry Main Floor
Exterior
Exterior Feature Patio(s)
Garage Spaces 5.0
Waterfront N
Water Access N
Accessibility None
Porch Patio(s)
Parking Type Attached Garage
Attached Garage 2
Total Parking Spaces 5
Garage Y
Building
Lot Description Level, Front Yard, Rear Yard
Story 2
Sewer Public Sewer
Water Public
Architectural Style Colonial
Level or Stories 2
Additional Building Above Grade
New Construction N
Schools
High Schools Pennridge
School District Pennridge
Others
Senior Community No
Tax ID 15-009-056
Ownership Fee Simple
Read Less Info
Want to know what your home might be worth? Contact us for a FREE valuation!

Our team is ready to help you sell your home for the highest possible price ASAP

Bought with Carol L Muredda • RE/MAX Centre Realtors

Making real estate simple, fun and easy for you!






