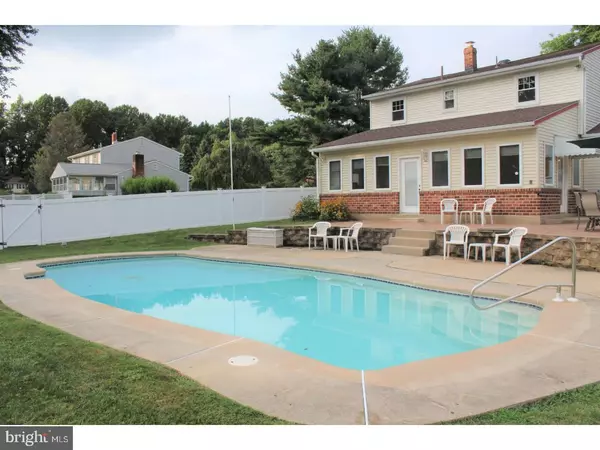$452,000
$459,900
1.7%For more information regarding the value of a property, please contact us for a free consultation.
4 Beds
3 Baths
2,270 SqFt
SOLD DATE : 11/16/2018
Key Details
Sold Price $452,000
Property Type Single Family Home
Sub Type Detached
Listing Status Sold
Purchase Type For Sale
Square Footage 2,270 sqft
Price per Sqft $199
Subdivision Sharon
MLS Listing ID 1002283858
Sold Date 11/16/18
Style Colonial
Bedrooms 4
Full Baths 2
Half Baths 1
HOA Y/N N
Abv Grd Liv Area 2,270
Originating Board TREND
Year Built 1982
Annual Tax Amount $8,291
Tax Year 2018
Lot Size 0.728 Acres
Acres 0.73
Lot Dimensions 155X200
Property Description
Get the party started! Awesome home, gorgeous pool,great finished bsmt, lovely lot, award winning Garnet Valley School System! Homes like this don't hit the market very often! This 4 bedroom, 2/1 bath, center hall colonial is on an a beautiful level lot w/wonderful Carlton, inground pool! Great curb appeal, as the perfectly manicured yard, oversized 8-car driveway, 2 car garage & covered front porch catches your eye. Enter through the double doors into the spacious, bright foyer that offers updated laminate flooring and a deep coat closet. Large living room & dining rm both boast plenty of large windows to allow so much natural sunlight. Family room is adjacent to kitchen and has a lighted ceiling fan & open concept to the kitchen. Kitchen has plenty of cabinets, newer stainless steel appliances, detachable faucet, garbage disposal & unique tile back splash. Off of the kitchen you will find sliders to a beautiful 3-season room overlooking the gorgeous pool & patio area & has dual lighted ceiling fans, many windows all the way around, and two entry ways leading to the back yard/pool area. Also off the kitchen you will find a spacious mud room/1st floor laundry room with double pantry closet, an additional back door, & interior garage door access. Upstairs is the perfect set up. Open hallway leads to 4 nice sized bedrooms, a large hall bath with an updated vanity&a linen closet. All bedrooms offer double closets &a ceiling fan/light combo. Master bedrm offers a nice size walk in closet & a full master bath with vanity. It doesn't end there!Finished basement is another amazing space great for entertaining. Built-in bar has plenty of shelving and an open floor plan is great for whatever your needs. Storage area is finished (would make a great office, music room or craft room). The possibilities are endless with this home. Out back,the pool is surrounded by lovely 6' vinyl, white privacy fence with multiple gates leading to the rest of the yard. Stamped concrete surrounds the 3 season room&leads you to the pool. This yard and patio area are great for back yard BBQs. This home has been lovingly maintained- roof, siding, windows, HVAC, Central A/C, & Hot water heater are all newer. Don't delay.Super home in Garnet Valley School District and the location is so close to everything-Booth's Corner Farmer's Market, Dunkin Donuts, Wawa, and super close to the DE line for tax free shopping and access to so many major arteries./
Location
State PA
County Delaware
Area Bethel Twp (10403)
Zoning RESID
Rooms
Other Rooms Living Room, Dining Room, Primary Bedroom, Bedroom 2, Bedroom 3, Kitchen, Family Room, Bedroom 1, Laundry, Other
Basement Full, Fully Finished
Interior
Interior Features Primary Bath(s), Ceiling Fan(s), Kitchen - Eat-In
Hot Water Electric
Heating Oil, Forced Air
Cooling Central A/C
Flooring Fully Carpeted
Fireplace N
Heat Source Oil
Laundry Main Floor
Exterior
Exterior Feature Patio(s), Porch(es)
Parking Features Inside Access, Garage Door Opener
Garage Spaces 5.0
Pool In Ground
Water Access N
Accessibility None
Porch Patio(s), Porch(es)
Attached Garage 2
Total Parking Spaces 5
Garage Y
Building
Story 2
Sewer Public Sewer
Water Public
Architectural Style Colonial
Level or Stories 2
Additional Building Above Grade
New Construction N
Schools
Middle Schools Garnet Valley
High Schools Garnet Valley
School District Garnet Valley
Others
Senior Community No
Tax ID 03-00-00144-50
Ownership Fee Simple
Security Features Security System
Read Less Info
Want to know what your home might be worth? Contact us for a FREE valuation!

Our team is ready to help you sell your home for the highest possible price ASAP

Bought with Carolyn L Sabatelli • BHHS Fox & Roach-Media
Making real estate simple, fun and easy for you!






