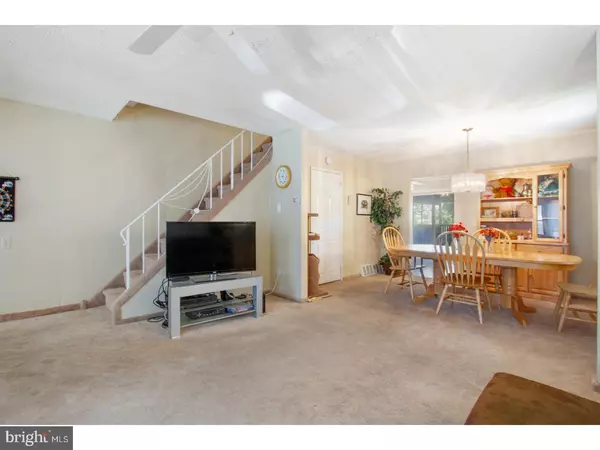$207,466
$209,900
1.2%For more information regarding the value of a property, please contact us for a free consultation.
4 Beds
3 Baths
1,260 SqFt
SOLD DATE : 11/16/2018
Key Details
Sold Price $207,466
Property Type Townhouse
Sub Type End of Row/Townhouse
Listing Status Sold
Purchase Type For Sale
Square Footage 1,260 sqft
Price per Sqft $164
Subdivision Morrell Park
MLS Listing ID 1002020862
Sold Date 11/16/18
Style Straight Thru
Bedrooms 4
Full Baths 1
Half Baths 2
HOA Y/N N
Abv Grd Liv Area 1,260
Originating Board TREND
Year Built 1964
Annual Tax Amount $2,398
Tax Year 2018
Lot Size 5,127 Sqft
Acres 0.12
Lot Dimensions 13X114
Property Description
PRICE REDUCED!!! Location! Location! Location! Check out this 4 bedroom end-unit row in Morrell Park with oversize lot. Walk into large open floor layout. Large living room that flows perfectly into dining room with wall-to-wall carpeting (original hardwood flooring underneath carpeting throughout home). Entire living space has just been freshly painted. Update kitchen with update oak cabinets, stainless steel appliances, granite counter tops and large island also with granite counter. In kitchen includes updated sliding doors which lead out onto rear enclosed deck which overlooks the large backyard. Walk upstairs to 4 bedrooms and a full updated hall bathroom. Master bedroom contains its own half bathroom. Walk downstairs to finished basement with walk-out entry to backyard. Downstairs also includes a half bathroom and entry to garage with inside access. Newer gas heater and central air. Homes in this location with these features do not come up often, so capitalize now before this home is off the market !! Seller is motivated to sell ! Make an offer !
Location
State PA
County Philadelphia
Area 19114 (19114)
Zoning RSA4
Rooms
Other Rooms Living Room, Dining Room, Primary Bedroom, Bedroom 2, Bedroom 3, Kitchen, Family Room, Bedroom 1
Basement Partial
Interior
Interior Features Ceiling Fan(s), Kitchen - Eat-In
Hot Water Natural Gas
Heating Gas, Forced Air
Cooling Central A/C
Flooring Fully Carpeted, Vinyl
Fireplace N
Heat Source Natural Gas
Laundry Basement
Exterior
Exterior Feature Deck(s), Porch(es)
Garage Spaces 2.0
Fence Other
Utilities Available Cable TV
Waterfront N
Water Access N
Roof Type Flat
Accessibility None
Porch Deck(s), Porch(es)
Parking Type On Street, Driveway, Attached Garage
Attached Garage 1
Total Parking Spaces 2
Garage Y
Building
Lot Description Rear Yard
Story 2
Foundation Concrete Perimeter
Sewer Public Sewer
Water Public
Architectural Style Straight Thru
Level or Stories 2
Additional Building Above Grade
New Construction N
Schools
School District The School District Of Philadelphia
Others
Senior Community No
Tax ID 661255500
Ownership Fee Simple
Security Features Security System
Acceptable Financing Conventional, VA, FHA 203(b)
Listing Terms Conventional, VA, FHA 203(b)
Financing Conventional,VA,FHA 203(b)
Read Less Info
Want to know what your home might be worth? Contact us for a FREE valuation!

Our team is ready to help you sell your home for the highest possible price ASAP

Bought with Michael A Bertoline • Long & Foster Real Estate, Inc.

Making real estate simple, fun and easy for you!






