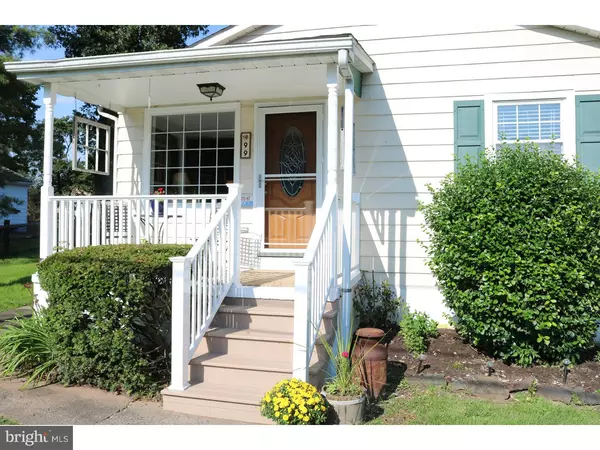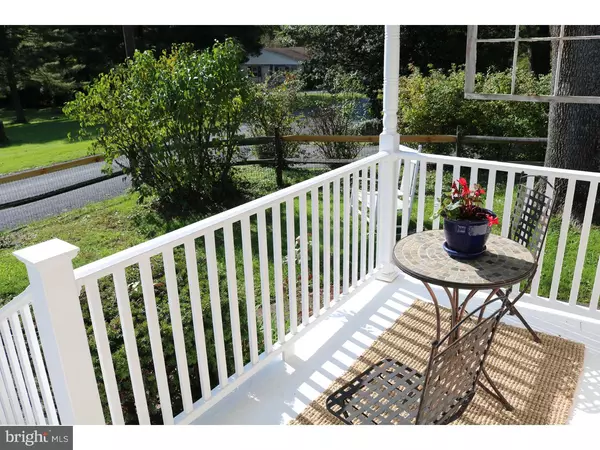$190,777
$184,500
3.4%For more information regarding the value of a property, please contact us for a free consultation.
3 Beds
1 Bath
1,344 SqFt
SOLD DATE : 11/16/2018
Key Details
Sold Price $190,777
Property Type Single Family Home
Sub Type Detached
Listing Status Sold
Purchase Type For Sale
Square Footage 1,344 sqft
Price per Sqft $141
Subdivision None Available
MLS Listing ID 1008341762
Sold Date 11/16/18
Style Ranch/Rambler
Bedrooms 3
Full Baths 1
HOA Y/N N
Abv Grd Liv Area 1,344
Originating Board TREND
Year Built 1930
Annual Tax Amount $3,715
Tax Year 2018
Lot Size 0.720 Acres
Acres 0.72
Property Description
Pride in ownership is evident in this beautiful country-style Ranch home on a scenic nearly 3/4 acre lot. Rich in character and charm, the inviting interior features a large (13'x 24') country Kitchen with plenty of cabinetry, pantry, commercial-style stainless gas range, double sink, breakfast counter and cheerful dining area. The double Living Room offers painted wood flooring, beamed ceiling, a skylight, picture window, and pellet stove on a brick hearth. 3 Bedrooms plus a charming full Bathroom, several walk-in closets, and laundry facilities are also on the main level. Central air conditioning(2013), New roof(2012), New pellet stove(2016), Replacement windows. Public sewer. Enjoy outdoor entertaining and relaxing on the front porch with new PVC railings, and on the over-sized 24', deep back porch. For hobbyists and car enthusiasts, there is a great, heated, detached 2-car garage (24'x 24') plus two other nice sheds (12'x 24' and 8'x 12"). The large, level back yard with expansive lawn area, scattered trees, pool, and outdoor shower, offers lots of recreational options. Conveniently located close to Rt.422, this country residence has lots to offer.
Location
State PA
County Berks
Area Amity Twp (10224)
Zoning LDR
Rooms
Other Rooms Living Room, Dining Room, Primary Bedroom, Bedroom 2, Kitchen, Bedroom 1
Basement Partial, Unfinished, Outside Entrance
Interior
Interior Features Skylight(s), Ceiling Fan(s), Dining Area
Hot Water Electric
Heating Oil, Forced Air
Cooling Central A/C
Flooring Wood, Fully Carpeted
Fireplaces Number 1
Equipment Dishwasher
Fireplace Y
Window Features Replacement
Appliance Dishwasher
Heat Source Oil
Laundry Main Floor
Exterior
Exterior Feature Porch(es)
Garage Spaces 5.0
Pool Above Ground
Waterfront N
Water Access N
Roof Type Shingle
Accessibility None
Porch Porch(es)
Parking Type Driveway, Detached Garage
Total Parking Spaces 5
Garage Y
Building
Lot Description Level, Open, Front Yard, Rear Yard
Story 1
Sewer Public Sewer
Water Well
Architectural Style Ranch/Rambler
Level or Stories 1
Additional Building Above Grade
New Construction N
Schools
High Schools Daniel Boone Area
School District Daniel Boone Area
Others
Senior Community No
Tax ID 24-5345-16-73-8959
Ownership Fee Simple
Acceptable Financing Conventional, VA, FHA 203(b), USDA
Listing Terms Conventional, VA, FHA 203(b), USDA
Financing Conventional,VA,FHA 203(b),USDA
Read Less Info
Want to know what your home might be worth? Contact us for a FREE valuation!

Our team is ready to help you sell your home for the highest possible price ASAP

Bought with Douglas J Campbell • Springer Realty Group

Making real estate simple, fun and easy for you!






