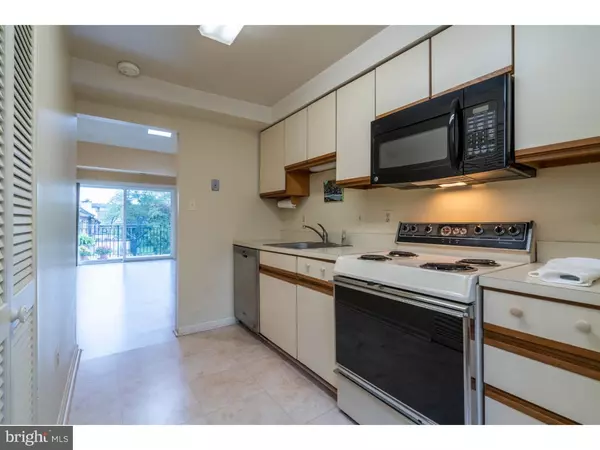$196,000
$199,000
1.5%For more information regarding the value of a property, please contact us for a free consultation.
2 Beds
2 Baths
774 SqFt
SOLD DATE : 11/15/2018
Key Details
Sold Price $196,000
Property Type Single Family Home
Sub Type Unit/Flat/Apartment
Listing Status Sold
Purchase Type For Sale
Square Footage 774 sqft
Price per Sqft $253
Subdivision Mayflower Square
MLS Listing ID 1007044318
Sold Date 11/15/18
Style Contemporary
Bedrooms 2
Full Baths 2
HOA Fees $370/mo
HOA Y/N N
Abv Grd Liv Area 774
Originating Board TREND
Year Built 1952
Annual Tax Amount $3,188
Tax Year 2018
Lot Size 774 Sqft
Acres 0.02
Property Description
Wonderful walk to location at Mayflower Square. This choice unit is in the back left entrance, away from the noise of Montgomery Avenue. Park in the back or in the garage, and enjoy a lush wooded and floral landscape at the entrance, flanked by the lovely courtyard view from your upstairs balcony. Inside, you'll find soaring vaulted ceiling with a skylight and a cozy Fireplace to warm your toes on cooler evenings. Step out through the sliders to enjoy a barbecue on the deck or a good book. Galley Kitchen with morning light greeting you through the garden window, and laundry in unit. 2 large bedrooms, one a bath en-suite with a tub, and the hall includes a shower. Also Included is (1) garage space # 12 in the large underground garage. The annual fee is $150 per year. With more open parking for guests. There is a storage space in the basement included , and a bike storage lot.
Location
State PA
County Montgomery
Area Lower Merion Twp (10640)
Zoning R7
Rooms
Other Rooms Living Room, Primary Bedroom, Kitchen, Bedroom 1, Attic
Interior
Interior Features Skylight(s), Ceiling Fan(s), Stall Shower, Breakfast Area
Hot Water Electric
Heating Gas, Forced Air, Programmable Thermostat
Cooling Central A/C
Flooring Wood
Fireplaces Number 1
Fireplace Y
Heat Source Natural Gas
Laundry Main Floor
Exterior
Garage Spaces 1.0
Utilities Available Cable TV
Water Access N
Accessibility None
Total Parking Spaces 1
Garage N
Building
Story 1
Sewer Public Sewer
Water Public
Architectural Style Contemporary
Level or Stories 1
Additional Building Above Grade
Structure Type Cathedral Ceilings,9'+ Ceilings
New Construction N
Schools
Elementary Schools Gladwyne
Middle Schools Welsh Valley
High Schools Harriton Senior
School District Lower Merion
Others
Pets Allowed Y
Senior Community No
Tax ID 40-00-38956-469
Ownership Fee Simple
Pets Allowed Case by Case Basis
Read Less Info
Want to know what your home might be worth? Contact us for a FREE valuation!

Our team is ready to help you sell your home for the highest possible price ASAP

Bought with Jin Han Dong • HK99 Realty LLC
Making real estate simple, fun and easy for you!






