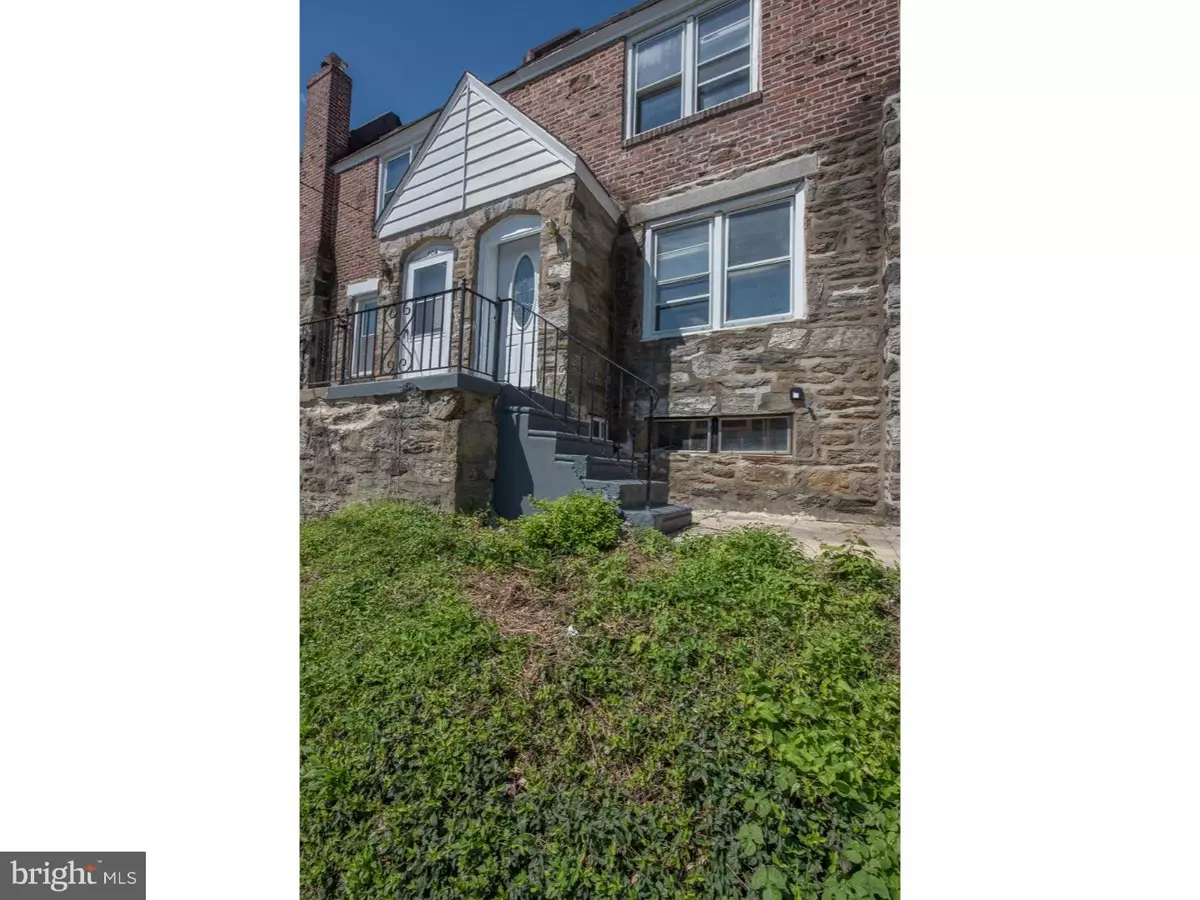$126,000
$124,900
0.9%For more information regarding the value of a property, please contact us for a free consultation.
3 Beds
2 Baths
1,171 SqFt
SOLD DATE : 11/16/2018
Key Details
Sold Price $126,000
Property Type Townhouse
Sub Type Interior Row/Townhouse
Listing Status Sold
Purchase Type For Sale
Square Footage 1,171 sqft
Price per Sqft $107
Subdivision Highland Park
MLS Listing ID 1002350698
Sold Date 11/16/18
Style Traditional
Bedrooms 3
Full Baths 1
Half Baths 1
HOA Y/N N
Abv Grd Liv Area 1,171
Originating Board TREND
Year Built 1940
Annual Tax Amount $2,724
Tax Year 2018
Lot Size 1,307 Sqft
Acres 0.03
Lot Dimensions 17X61
Property Description
This beautiful 3 Bedroom 1.5 Bath home is Professionally and Completely Renovated Home in Highland Park Section of Upper Darby! New Roof, Some New Plumbing and Custom Features throughout and very low on property taxes. Main Level Features : New carpeted living room, New Tiles dining room Brand new Kitchen with Gas cooking range New dishwasher New microwave oven all cabinets and counter tops are brand new.Upstairs Features total renovated Bath room and Wall to Wall Carpeting in all 3 Bedrooms. Main bedroom has large size closets Finished All Basement has Wall to Wall Carpeting, Laundry hook ups, a Half Bath and easy Walk out! One car parking .Located in sought after section of Upper Darby, this Home is also steps away from Observatory Hill Playground - 20 Minute Commute to Center City Philly and close to public transit as well. Easy to show .
Location
State PA
County Delaware
Area Upper Darby Twp (10416)
Zoning R-10
Rooms
Other Rooms Living Room, Dining Room, Primary Bedroom, Bedroom 2, Kitchen, Family Room, Bedroom 1
Basement Full, Fully Finished
Interior
Interior Features Skylight(s)
Hot Water Natural Gas
Heating Gas, Hot Water, Radiator
Cooling Wall Unit
Flooring Fully Carpeted
Equipment Oven - Self Cleaning, Dishwasher, Built-In Microwave
Fireplace N
Appliance Oven - Self Cleaning, Dishwasher, Built-In Microwave
Heat Source Natural Gas
Laundry Basement
Exterior
Waterfront N
Water Access N
Accessibility None
Parking Type None
Garage N
Building
Story 2
Foundation Stone
Sewer Public Sewer
Water Public
Architectural Style Traditional
Level or Stories 2
Additional Building Above Grade
New Construction N
Schools
Elementary Schools Highland Park
Middle Schools Beverly Hills
High Schools Upper Darby Senior
School District Upper Darby
Others
Senior Community No
Tax ID 16-06-01302-00
Ownership Fee Simple
Read Less Info
Want to know what your home might be worth? Contact us for a FREE valuation!

Our team is ready to help you sell your home for the highest possible price ASAP

Bought with Rhonda Blanding • Tesla Realty Group, LLC

Making real estate simple, fun and easy for you!






