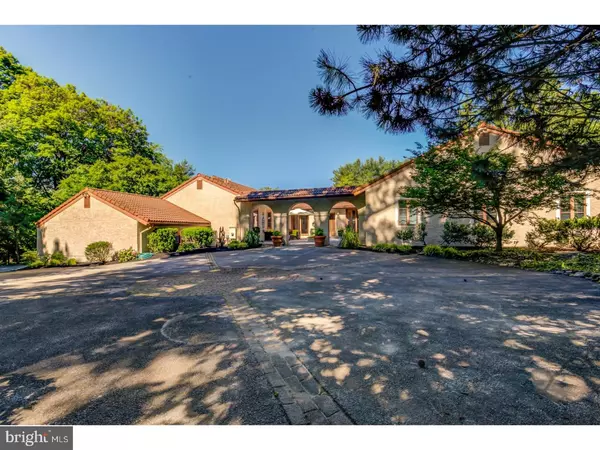$1,020,000
$1,099,000
7.2%For more information regarding the value of a property, please contact us for a free consultation.
4 Beds
4 Baths
5,309 SqFt
SOLD DATE : 11/15/2018
Key Details
Sold Price $1,020,000
Property Type Single Family Home
Sub Type Detached
Listing Status Sold
Purchase Type For Sale
Square Footage 5,309 sqft
Price per Sqft $192
Subdivision Bryn Mawr
MLS Listing ID 1001883076
Sold Date 11/15/18
Style Contemporary
Bedrooms 4
Full Baths 3
Half Baths 1
HOA Y/N N
Abv Grd Liv Area 5,309
Originating Board TREND
Year Built 1989
Annual Tax Amount $22,701
Tax Year 2018
Lot Size 1.045 Acres
Acres 1.05
Lot Dimensions 446
Property Description
Stunning, custom home for the discriminating buyer looking for distinctive, one-floor living. The Mediterranean inspired design welcomes guests and family into a sunny courtyard with room for multiple seating areas. Entering through the impressive double doors, the sweeping open space is truly exciting and impressive! The spacious, step-down living room offers a wet bar, vaulted ceiling, and a wall of windows showcasing the beautiful outdoors. The gracious, light-filled dining room also affords gorgeous views and can easily accommodate your largest gatherings. Gourmet kitchen with granite counters and stainless appliances shares the space with a breakfast room and cozy seating area. Laundry, half bath, and stairs to the lower level complete the informal living space. The master suite enjoys quiet privacy, with stunning views of the backyard, a dressing room, multiple walk-in closets, and a sumptuous, marble bath. Two generously-sized guest bedrooms are located off a separate hall and share a large hall bath. One bedroom is currently used as an office and the other has convenient built-in drawers and shelves. There is also a large bonus room with gas fireplace, built-in cabinetry and access to the patio - use it as a master sitting room, office, or den. The finished, walk-out lower level features a climate controlled wine cellar and can be used as an entertainment area, exercise room, game room - limited only by your imagination! A fourth bedroom and full bath complete this level. As fabulous as the house is, the grounds will absolutely take your breath away. Relax on the deck or patio and appreciate the gorgeous in-ground pool with waterfall and natural stone deck. Beautiful gardens and specimen plantings enhance the feeling of living in your own private oasis. A truly special home and property - don't miss the opportunity to make it your own!
Location
State PA
County Montgomery
Area Lower Merion Twp (10640)
Zoning RA
Rooms
Other Rooms Living Room, Dining Room, Primary Bedroom, Bedroom 2, Bedroom 3, Kitchen, Family Room, Bedroom 1, Other
Basement Full, Fully Finished
Interior
Interior Features Primary Bath(s), Kitchen - Island, Butlers Pantry, Dining Area
Hot Water Natural Gas
Heating Gas, Forced Air
Cooling Central A/C
Fireplaces Number 1
Fireplaces Type Gas/Propane
Equipment Cooktop, Oven - Wall, Dishwasher, Refrigerator, Disposal
Fireplace Y
Appliance Cooktop, Oven - Wall, Dishwasher, Refrigerator, Disposal
Heat Source Natural Gas
Laundry Main Floor
Exterior
Exterior Feature Deck(s), Patio(s)
Garage Spaces 5.0
Pool In Ground
Waterfront N
Water Access N
Roof Type Tile
Accessibility None
Porch Deck(s), Patio(s)
Parking Type Attached Garage
Attached Garage 2
Total Parking Spaces 5
Garage Y
Building
Story 1
Sewer Public Sewer
Water Public
Architectural Style Contemporary
Level or Stories 1
Additional Building Above Grade
Structure Type Cathedral Ceilings,9'+ Ceilings
New Construction N
Schools
School District Lower Merion
Others
Senior Community No
Tax ID 40-00-29296-301
Ownership Fee Simple
Read Less Info
Want to know what your home might be worth? Contact us for a FREE valuation!

Our team is ready to help you sell your home for the highest possible price ASAP

Bought with Jean A Gadra • BHHS Fox & Roach-Rosemont

Making real estate simple, fun and easy for you!






