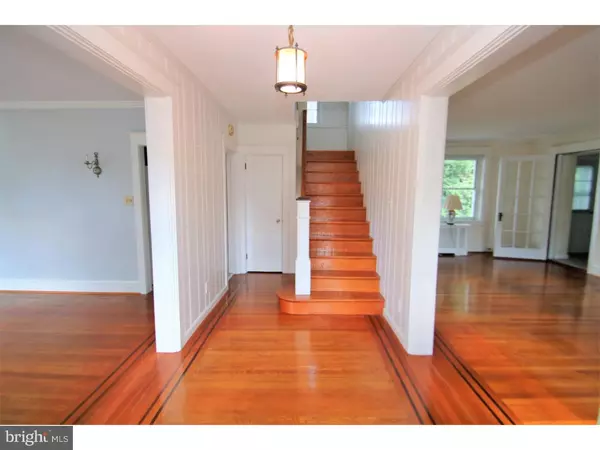$195,000
$184,977
5.4%For more information regarding the value of a property, please contact us for a free consultation.
6 Beds
3 Baths
2,228 SqFt
SOLD DATE : 11/27/2018
Key Details
Sold Price $195,000
Property Type Single Family Home
Sub Type Detached
Listing Status Sold
Purchase Type For Sale
Square Footage 2,228 sqft
Price per Sqft $87
Subdivision Aronimink Estates
MLS Listing ID 1008348680
Sold Date 11/27/18
Style Colonial,Traditional
Bedrooms 6
Full Baths 3
HOA Y/N N
Abv Grd Liv Area 2,228
Originating Board TREND
Year Built 1928
Annual Tax Amount $7,932
Tax Year 2018
Lot Size 6,926 Sqft
Acres 0.16
Lot Dimensions 00X00
Property Description
This one will put a smile on your face!Step into #727,and just get those good vibes.Meticulously cared for,cozy and comfortable,this 5-6 BR CH brick colonial w/stone foundation sits pretty on a lovely street in a convenient area of DH.AMAZING SPACE!2228 sq ft of ROOM TO ROAM!With recently refinished(summer'18)hardwood's w/walnut ribbon inlay on the 1st&2nd floors and many rooms freshly painted,there is little to do!Some notables:Newer windows,shingled roof,crystal door knobs,long,private d/way up the side of the house to the 2-car garage w/new doors,& side porch conversion to a wonderful IN-LAW QUARTERS.The CH entry door boasts sidelites w/little shelves for collectibles & a coat closet.The LR shows off a brick FP(as-is)w/wooden mantle w/burnished brass cover,5 windows and french doors to the BR..and a mobility-friendly full CT,bath(2004)that looks brand new-a wide shower w/2 seats,raindrop sliding glass doors,hand held shower head,vanity sink,3-paneled,beveled medicine cabinet/mirror w/overhead 5-light bar,baseboard heat & an exhaust fan.The BR (could be office or playroom has a wall AC,cable,4 outlets,recessed lts,2 windows and an OE to the fabulous,flat back yd & patio.The DR shows off 5 windows,pewter chandelier & sconces.BRAND NEW,neutral floor in the kitchen,cherry cabinetry,side-by-side fridge(ice maker & water),a criss-cross windows,coffee walls and an exit door.A W/D is here in the kitchen now for convenience,but that space could be an eat-in area as well.A short hallway with hooks for jackets or school bags leads to the freshly painted,turned steps to the full,finished basement.There is a window at the turn and shelving for foodstuff's.Here you'll find a small bar area,IBR boiler w/Riello burner(serviced 1/18),Summer/Winter hookup for hot water,new stack pipe & knotty pine walls.The 2nd floor houses 3 good-sized BR's & an updated hall bath.The large MBR has 5 windows,one in the alcove,h/h double closets w/mirrors & a new light fixture.The ceramic-tiled hall bath comes complete w/grey tub & triple,beveled medicine cabinet over the vanity sink.Wide 3rd floor steps go up to two more rooms and a storage closet.Utilize them your way-BR's,office,man cave,exercise area,teen retreat.BR #4 has a cherry CF.Yet another sunny full bath w/clawfoot tub & shower head and a new toilet can be found here.Relatively lower taxes for the area!Bus & trolley lines,a short walk away.Close-by shopping centers too!THROW AWAY YOUR WISHBONE!It's your AFFORDABLE DREAM!
Location
State PA
County Delaware
Area Upper Darby Twp (10416)
Zoning RES
Rooms
Other Rooms Living Room, Dining Room, Primary Bedroom, Bedroom 2, Bedroom 3, Kitchen, Bedroom 1, In-Law/auPair/Suite, Other, Attic
Basement Partial, Unfinished
Interior
Interior Features Ceiling Fan(s), Stall Shower, Kitchen - Eat-In
Hot Water S/W Changeover
Heating Oil, Hot Water, Radiator
Cooling Wall Unit
Flooring Wood, Vinyl, Tile/Brick
Fireplaces Number 1
Fireplaces Type Brick
Equipment Dishwasher
Fireplace Y
Window Features Replacement
Appliance Dishwasher
Heat Source Oil
Laundry Main Floor
Exterior
Exterior Feature Patio(s)
Garage Spaces 5.0
Water Access N
Roof Type Pitched,Shingle
Accessibility Mobility Improvements
Porch Patio(s)
Total Parking Spaces 5
Garage Y
Building
Story 2
Foundation Stone
Sewer Public Sewer
Water Public
Architectural Style Colonial, Traditional
Level or Stories 2
Additional Building Above Grade
New Construction N
Schools
Middle Schools Drexel Hill
High Schools Upper Darby Senior
School District Upper Darby
Others
Senior Community No
Tax ID 16-10-00992-00
Ownership Fee Simple
Acceptable Financing Conventional, VA, FHA 203(b)
Listing Terms Conventional, VA, FHA 203(b)
Financing Conventional,VA,FHA 203(b)
Read Less Info
Want to know what your home might be worth? Contact us for a FREE valuation!

Our team is ready to help you sell your home for the highest possible price ASAP

Bought with Ryan Watson • KW Philly
Making real estate simple, fun and easy for you!






