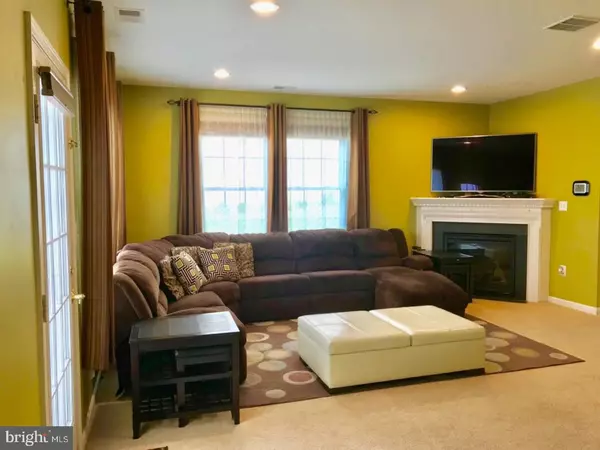$330,000
$355,750
7.2%For more information regarding the value of a property, please contact us for a free consultation.
3 Beds
3 Baths
2,221 SqFt
SOLD DATE : 11/29/2018
Key Details
Sold Price $330,000
Property Type Townhouse
Sub Type End of Row/Townhouse
Listing Status Sold
Purchase Type For Sale
Square Footage 2,221 sqft
Price per Sqft $148
Subdivision Chesterfield Downs
MLS Listing ID 1001840326
Sold Date 11/29/18
Style Other
Bedrooms 3
Full Baths 2
Half Baths 1
HOA Fees $110/mo
HOA Y/N Y
Abv Grd Liv Area 2,221
Originating Board TREND
Year Built 2007
Annual Tax Amount $8,880
Tax Year 2017
Acres 0.11
Property Description
This is a rare find, Chatham Townhouse model in a desirable community in Chesterfield. This end unit comes with a fantastic open-floor concept that allows for more light and space. Enter into this stunning first floor with impressive tiles and carpeting, a large great room with a gas fireplace, upgraded counters with a breakfast bar that encloses a kitchen that is a chef's dream with super clean and fairly new appliances. The grand staircase leads you to the second floor that boasts of a luxurious loft space. Area for possible extra storage. A generous size master suite with large walk-in closets and a spacious bathroom with a tub awaits your enjoyment. There are two additional bedrooms and a separate full bath. A garage and huge backyard with a patio awaits your ownership.
Location
State NJ
County Burlington
Area Chesterfield Twp (20307)
Zoning PVD2
Rooms
Other Rooms Living Room, Dining Room, Primary Bedroom, Bedroom 2, Kitchen, Family Room, Bedroom 1, Attic
Interior
Interior Features Breakfast Area
Hot Water Electric
Heating Gas, Forced Air
Cooling Central A/C
Flooring Fully Carpeted, Tile/Brick
Fireplaces Number 1
Fireplaces Type Gas/Propane
Fireplace Y
Heat Source Natural Gas
Laundry Main Floor
Exterior
Exterior Feature Patio(s)
Garage Garage Door Opener
Garage Spaces 2.0
Waterfront N
Water Access N
Roof Type Shingle
Accessibility None
Porch Patio(s)
Parking Type Attached Garage, Other
Attached Garage 1
Total Parking Spaces 2
Garage Y
Building
Sewer Public Sewer
Water Public
Architectural Style Other
Additional Building Above Grade
New Construction N
Schools
School District Northern Burlington Count Schools
Others
Pets Allowed Y
HOA Fee Include Ext Bldg Maint
Senior Community No
Tax ID 07-00202 104-00003
Ownership Condominium
Pets Description Case by Case Basis
Read Less Info
Want to know what your home might be worth? Contact us for a FREE valuation!

Our team is ready to help you sell your home for the highest possible price ASAP

Bought with James Traynham • Smires & Associates

Making real estate simple, fun and easy for you!






