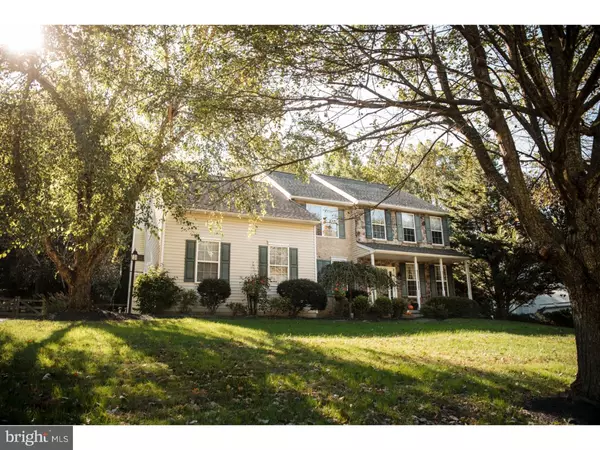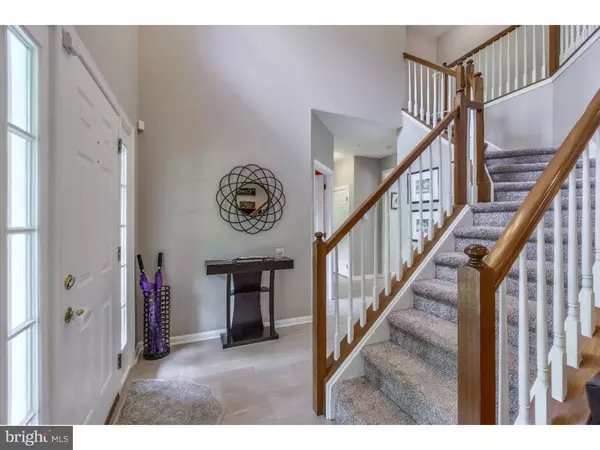$485,000
$499,900
3.0%For more information regarding the value of a property, please contact us for a free consultation.
4 Beds
3 Baths
2,354 SqFt
SOLD DATE : 11/29/2018
Key Details
Sold Price $485,000
Property Type Single Family Home
Sub Type Detached
Listing Status Sold
Purchase Type For Sale
Square Footage 2,354 sqft
Price per Sqft $206
Subdivision Ryerss Hunt
MLS Listing ID 1002037928
Sold Date 11/29/18
Style Traditional
Bedrooms 4
Full Baths 2
Half Baths 1
HOA Fees $25/ann
HOA Y/N Y
Abv Grd Liv Area 2,354
Originating Board TREND
Year Built 1997
Annual Tax Amount $5,929
Tax Year 2018
Lot Size 0.505 Acres
Acres 0.5
Property Description
Love the feel of a private lane yet still want the comradery of a neighborhood? This unique location offers the best of both worlds!! This home offers privacy and tranquility while still being connected by sidewalks to the more populated sections of highly acclaimed Ryerss Hunt. This absolutely fabulous Ryerss Hunt home features 4 bedrooms, 2 1/2 baths, additional bonus square footage in the finished basement and expansive, fenced in backyard perfect for entertaining!! Beautifully decorated with neutral decor, it's truly move in ready. You'll enter the home through a grand foyer with a cathedral ceiling. Travel through a formal living room and dining room into the beautifully updated eat-in kitchen! Finished with beautiful hardwood cabinets, granite countertops and stainless steel appliances, the kitchen boasts a window overlooking the backyard. The open floor plan continues into a breakfast area with sliders to the rear deck and spacious family room with a wood burning fireplace. Rounding out the first floor is a powder room and large laundry/mud room with exterior access to the garage and new finished driveway. On the 2nd floor you'll find the Mater Suite featuring two closets and a spacious master bath. Completing the 2nd floor are 3 additional generously sized bedrooms and another full bathroom. Outside, the spacious deck and backyard will provide hours of enjoyment. Upgrades include newer roof, HVAC system, water heater, carpeting, kitchen tile flooring, new updated bathrooms and more!!! Convenient to lots of shopping, restaurants and major roads, you can't beat this location!!
Location
State PA
County Chester
Area West Whiteland Twp (10341)
Zoning R1
Rooms
Other Rooms Living Room, Dining Room, Primary Bedroom, Bedroom 2, Bedroom 3, Kitchen, Family Room, Bedroom 1
Basement Full, Fully Finished
Interior
Interior Features Ceiling Fan(s), Dining Area
Hot Water Natural Gas
Heating Gas, Forced Air
Cooling Central A/C
Flooring Wood, Fully Carpeted, Tile/Brick
Fireplaces Number 1
Fireplaces Type Brick
Equipment Dishwasher, Disposal
Fireplace Y
Appliance Dishwasher, Disposal
Heat Source Natural Gas
Laundry Main Floor
Exterior
Exterior Feature Deck(s)
Garage Spaces 5.0
Water Access N
Roof Type Shingle
Accessibility None
Porch Deck(s)
Attached Garage 2
Total Parking Spaces 5
Garage Y
Building
Story 2
Sewer Public Sewer
Water Public
Architectural Style Traditional
Level or Stories 2
Additional Building Above Grade
Structure Type 9'+ Ceilings,High
New Construction N
Schools
Elementary Schools Exton
Middle Schools J.R. Fugett
High Schools West Chester East
School District West Chester Area
Others
HOA Fee Include Common Area Maintenance
Senior Community No
Tax ID 41-06 -0237
Ownership Fee Simple
Read Less Info
Want to know what your home might be worth? Contact us for a FREE valuation!

Our team is ready to help you sell your home for the highest possible price ASAP

Bought with Ken Cowperthwait • Coldwell Banker Realty
Making real estate simple, fun and easy for you!






